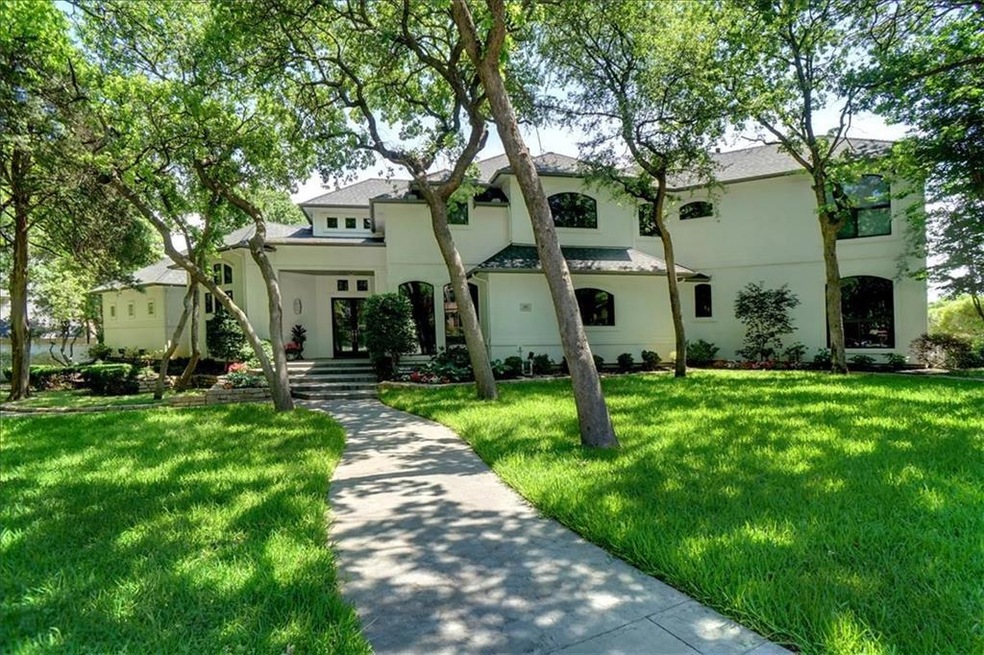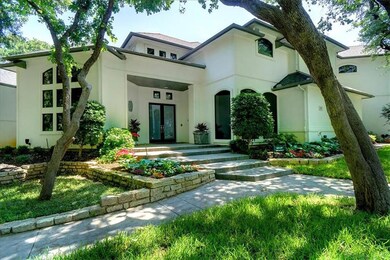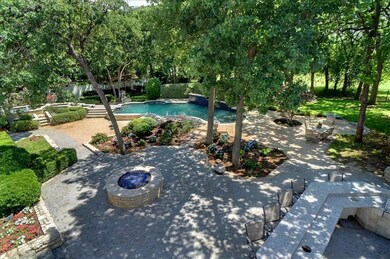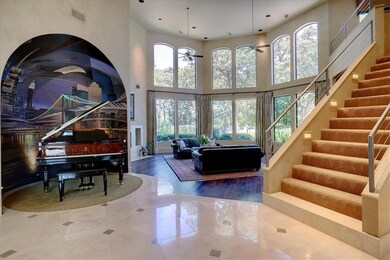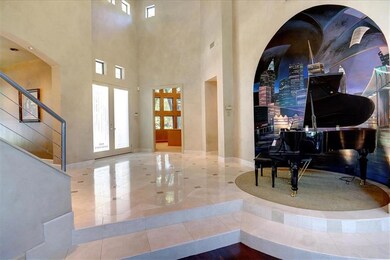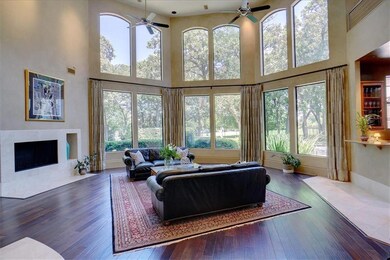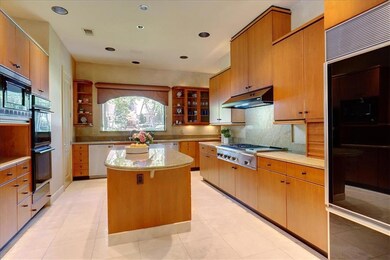
1402 Thetford Ct Southlake, TX 76092
Highlights
- Pool and Spa
- <<commercialRangeToken>>
- 1.15 Acre Lot
- Don T. Durham Intermediate School Rated A+
- Built-In Refrigerator
- Dual Staircase
About This Home
As of June 2020RARE FIND. Classic Contemporary on over an acre cul de sac lot in Southlake’s Coventry Manor. Car lovers dream with oversized 5 car garages. Gorgeous resort like backyard has outdoor kitchen and bar, perfect for entertaining. Spa cascades into stunning salt water pool. Kit has butler pantry, built in frig, dbl ovens, commercial gas range, ice maker, 2 dishwashers, built in wine rack. Private master suite has a fireplace. Master bath has it all, domed ceiling, refrig, lockable cedar closet, workout room, and steam shower. Large game room and media room upstairs has a wetbar, refig, microwave, and balcony . All bedrms have private baths. Water Well for sprinklers system. Separate 1 bdrm guest apartment.
Home Details
Home Type
- Single Family
Est. Annual Taxes
- $26,508
Year Built
- Built in 1998
Lot Details
- 1.15 Acre Lot
- Cul-De-Sac
- Wrought Iron Fence
- Landscaped
- Interior Lot
- Sprinkler System
- Many Trees
- Large Grassy Backyard
HOA Fees
- $73 Monthly HOA Fees
Parking
- 5 Car Attached Garage
- 1 Carport Space
- Side Facing Garage
- Garage Door Opener
Home Design
- Contemporary Architecture
- Combination Foundation
- Composition Roof
- Stucco
Interior Spaces
- 6,820 Sq Ft Home
- 2-Story Property
- Wet Bar
- Central Vacuum
- Dual Staircase
- Ceiling Fan
- Decorative Lighting
- 2 Fireplaces
- Wood Burning Fireplace
- Gas Log Fireplace
- <<energyStarQualifiedWindowsToken>>
- Window Treatments
- Full Size Washer or Dryer
Kitchen
- <<doubleOvenToken>>
- Electric Oven
- <<commercialRangeToken>>
- Gas Cooktop
- Commercial Grade Vent
- <<microwave>>
- Built-In Refrigerator
- Ice Maker
- Dishwasher
- Wine Cooler
- Disposal
Flooring
- Wood
- Carpet
- Stone
- Ceramic Tile
Bedrooms and Bathrooms
- 5 Bedrooms
- Fireplace in Primary Bedroom
- 6 Full Bathrooms
Home Security
- Security System Owned
- Fire and Smoke Detector
Eco-Friendly Details
- Energy-Efficient Appliances
Pool
- Pool and Spa
- In Ground Pool
- Pool Water Feature
- Gunite Pool
- Pool Sweep
- Diving Board
Outdoor Features
- Balcony
- Covered patio or porch
- Outdoor Living Area
- Fire Pit
- Attached Grill
Schools
- Walnut Grove Elementary School
- Carroll Middle School
- Durham Middle School
- Carroll High School
Utilities
- Forced Air Zoned Heating and Cooling System
- Vented Exhaust Fan
- Underground Utilities
- Individual Gas Meter
- Well
- Gas Water Heater
- High Speed Internet
- Cable TV Available
Community Details
- Association fees include maintenance structure, management fees
- Coventry Manor HOA, Phone Number (866) 473-2573
- Coventry Manor Subdivision
- Mandatory home owners association
- Community Lake
Listing and Financial Details
- Legal Lot and Block 35 / 3
- Assessor Parcel Number 07004753
Ownership History
Purchase Details
Home Financials for this Owner
Home Financials are based on the most recent Mortgage that was taken out on this home.Purchase Details
Purchase Details
Home Financials for this Owner
Home Financials are based on the most recent Mortgage that was taken out on this home.Purchase Details
Similar Homes in Southlake, TX
Home Values in the Area
Average Home Value in this Area
Purchase History
| Date | Type | Sale Price | Title Company |
|---|---|---|---|
| Vendors Lien | -- | Itco | |
| Warranty Deed | -- | Natco | |
| Vendors Lien | -- | Natco | |
| Warranty Deed | -- | First American Title |
Mortgage History
| Date | Status | Loan Amount | Loan Type |
|---|---|---|---|
| Open | $700,000 | Credit Line Revolving | |
| Previous Owner | $993,750 | Purchase Money Mortgage | |
| Previous Owner | $622,000 | Unknown | |
| Previous Owner | $675,000 | Unknown | |
| Previous Owner | $677,150 | Unknown | |
| Previous Owner | $100,000 | Unknown |
Property History
| Date | Event | Price | Change | Sq Ft Price |
|---|---|---|---|---|
| 07/17/2025 07/17/25 | Price Changed | $2,650,000 | -3.6% | $359 / Sq Ft |
| 05/19/2025 05/19/25 | Price Changed | $2,750,000 | -8.3% | $372 / Sq Ft |
| 04/16/2025 04/16/25 | For Sale | $3,000,000 | +106.9% | $406 / Sq Ft |
| 06/19/2020 06/19/20 | Sold | -- | -- | -- |
| 05/06/2020 05/06/20 | Pending | -- | -- | -- |
| 02/26/2020 02/26/20 | Price Changed | $1,450,000 | -9.1% | $213 / Sq Ft |
| 06/28/2019 06/28/19 | For Sale | $1,595,000 | -- | $234 / Sq Ft |
Tax History Compared to Growth
Tax History
| Year | Tax Paid | Tax Assessment Tax Assessment Total Assessment is a certain percentage of the fair market value that is determined by local assessors to be the total taxable value of land and additions on the property. | Land | Improvement |
|---|---|---|---|---|
| 2024 | $26,508 | $2,169,907 | $568,350 | $1,601,557 |
| 2023 | $30,689 | $1,930,000 | $568,350 | $1,361,650 |
| 2022 | $33,022 | $1,700,000 | $411,125 | $1,288,875 |
| 2021 | $31,726 | $1,391,500 | $411,125 | $980,375 |
| 2020 | $29,882 | $1,300,000 | $478,900 | $821,100 |
| 2019 | $31,479 | $1,300,000 | $478,900 | $821,100 |
| 2018 | $31,648 | $1,306,940 | $478,900 | $828,040 |
| 2017 | $30,003 | $1,210,488 | $278,900 | $931,588 |
| 2016 | $31,109 | $1,146,570 | $279,400 | $867,170 |
| 2015 | $26,881 | $1,073,800 | $112,500 | $961,300 |
| 2014 | $26,881 | $1,332,600 | $112,500 | $1,220,100 |
Agents Affiliated with this Home
-
Adelaide White
A
Seller's Agent in 2025
Adelaide White
Engel&Volkers Dallas Southlake
(682) 888-9535
5 Total Sales
-
Bradley Crouch

Seller Co-Listing Agent in 2025
Bradley Crouch
Engel&Volkers Dallas Southlake
(817) 846-4789
34 in this area
147 Total Sales
-
Bre Saldi
B
Seller's Agent in 2020
Bre Saldi
Keller Williams Realty
(817) 692-5411
2 in this area
15 Total Sales
Map
Source: North Texas Real Estate Information Systems (NTREIS)
MLS Number: 14126815
APN: 07004753
- 1403 Lands End Ct
- 3415 Kings Ct Unit T
- 1425 N Peytonville Ave
- 1900 Shady Oaks Dr
- 921 Hampton Manor Way
- 1422 Laurel Ln
- 1211 Cross Timber Dr
- 1481 Post Oak Trail
- 1009 Hampton Manor Way
- 1205 Cross Timber Dr
- 912 Berkshire Rd
- 935 W Dove Rd
- 812 Lexington Terrace
- 1402 Plantation Dr
- 1335 Hidden Glen
- 2201 Shady Oaks Dr
- 112 E Highland St
- 2009 Wheeler Dr
- 600 Loving Ct
- 104 Murano
