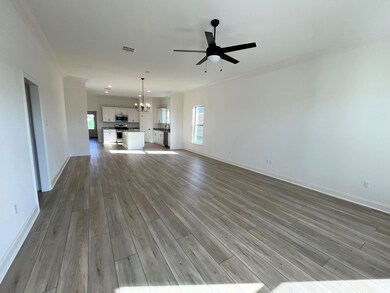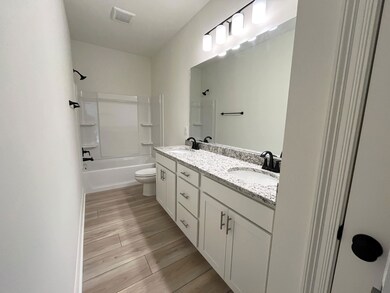
1402 Tina St Thibodaux, LA 70301
Estimated payment $1,904/month
Highlights
- Lake Front
- Traditional Architecture
- Attached Garage
- New Construction
- Covered patio or porch
- Soaking Tub
About This Home
Awesome builder rate, FREE refrigerator, and FREE washer/dryer (restrictions apply)! The FLEETWOOD III G in Fieldchase community offers a 4 bedroom, 3 full bathroom, open design. Fieldchase is just minutes away from dining, Thibodaux Playhouse, The Bayou Country Children's museum, Peltier Park, Nicholls State University, and more! The community features a peaceful pond which gives many of the lots a lovely water view. Upgrades for this home include a gas appliance package and more! Features: double vanity, garden tub, separate shower, linen closet, and walk-in closet in the primary suite, the laundry room is across from the primary bedroom for added convenience, double vanity in the second bathroom, en suite bathroom in bedroom 4, a kitchen island, spacious walk-in pantry, covered rear porch, recessed can lighting, undermount sinks, ceiling fans in the living room and primary bedroom are standard, smart connect wi-fi thermostat, smoke and carbon monoxide detectors, post tension slab, automatic garage door with 2 remotes, landscaping, architectural 30-yearshingles, flood lights, and more! Energy Efficient Features: a tankless gas water heater, a kitchen appliance package, low E tilt-in windows, and more!
Home Details
Home Type
- Single Family
Year Built
- Built in 2024 | New Construction
Lot Details
- 7,187 Sq Ft Lot
- Lot Dimensions are 60x120
- Lake Front
- Landscaped
HOA Fees
- $23 Monthly HOA Fees
Home Design
- Traditional Architecture
- Brick Exterior Construction
- Frame Construction
- Shingle Roof
- Vinyl Siding
Interior Spaces
- 2,072 Sq Ft Home
- 1-Story Property
- Ceiling height of 9 feet or more
- Ceiling Fan
- Attic Access Panel
- Fire and Smoke Detector
- Washer and Dryer Hookup
Kitchen
- Breakfast Bar
- Oven or Range
- Microwave
- Dishwasher
- Disposal
Flooring
- Carpet
- Vinyl
Bedrooms and Bathrooms
- 4 Bedrooms
- En-Suite Bathroom
- Walk-In Closet
- 3 Full Bathrooms
- Double Vanity
- Soaking Tub
- Separate Shower
Parking
- Attached Garage
- Garage Door Opener
Outdoor Features
- Covered patio or porch
- Exterior Lighting
Utilities
- Cooling Available
- Heating System Uses Gas
Community Details
- Association fees include management
- Built by Dsld, LLC
- Fieldchase Subdivision, Fleetwood Iii G Floorplan
Listing and Financial Details
- Home warranty included in the sale of the property
Map
Home Values in the Area
Average Home Value in this Area
Property History
| Date | Event | Price | Change | Sq Ft Price |
|---|---|---|---|---|
| 07/17/2025 07/17/25 | Price Changed | $287,840 | 0.0% | $139 / Sq Ft |
| 05/22/2025 05/22/25 | Price Changed | $287,845 | 0.0% | $139 / Sq Ft |
| 10/01/2024 10/01/24 | For Sale | $287,850 | 0.0% | $139 / Sq Ft |
| 09/21/2024 09/21/24 | Off Market | -- | -- | -- |
| 09/06/2024 09/06/24 | For Sale | $287,850 | -- | $139 / Sq Ft |
Similar Homes in Thibodaux, LA
Source: Bayou Board of REALTORS®
MLS Number: 2024017008
- 1417 Tina St
- 206 Glenn St
- 149 Laverne Dr
- 201 Margie St
- 105 Headland Dr
- 1407 Lee Dr
- 1417 Lee Dr
- 1103 E Camellia Dr
- 2305 St Bernard St
- 1416 Tina St
- 1407 Tina St
- 258 Harvest Ct
- TBD S Barbier Ave
- 818 Oak Ln
- 221 Carriage Way
- 1320 Tiger Dr
- 979 Highway 3185 Unit 199
- 145 Harvest Ct
- 1100 Tiger Dr
- 136 Millstone Dr
- 1017 Talbot Ave
- 130 Leighton Dr
- 1706 Badt Ave Unit 3
- 807 Ridgefield Rd
- 2464 Talbot Ave
- 1300 Ridgefield Ave
- 144 Pecan St
- 604 Green St
- 817 Narrow St
- 1836A Ridgefield Ave
- 521 Lagarde St
- 1324 Ledet St
- 1318 Ledet St
- 574 Goode St
- 121 N 13th St
- 129 Lake Accardo Ave
- 106 Louisa Dr
- 102 Louisa Dr
- 624 Percy Rd
- 613 N Canal Blvd






