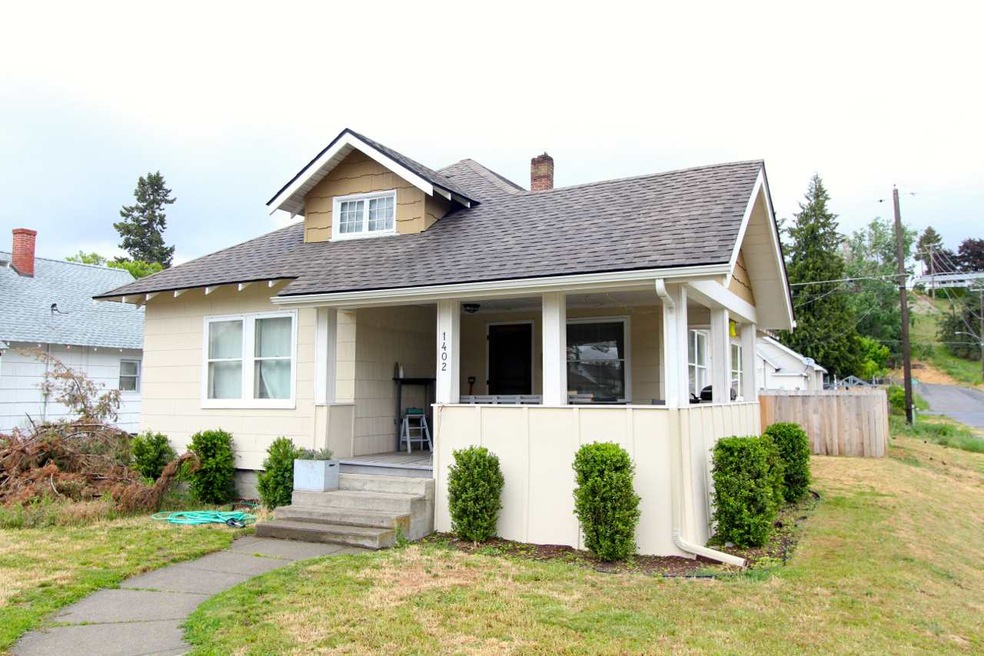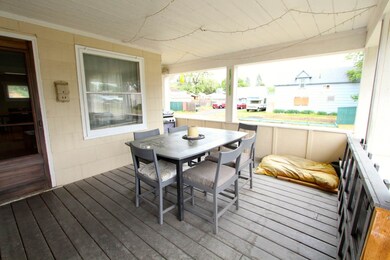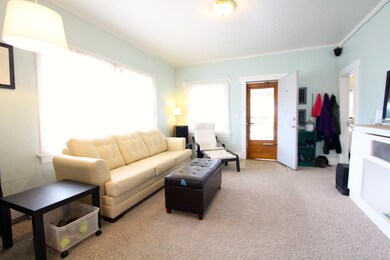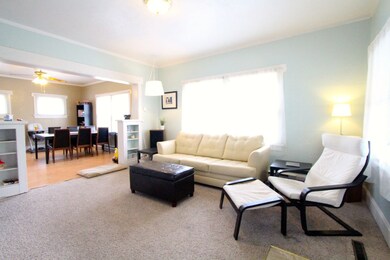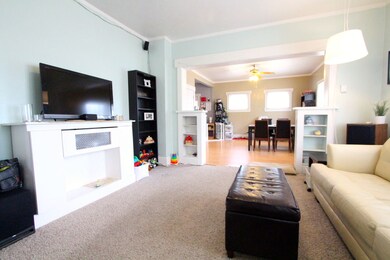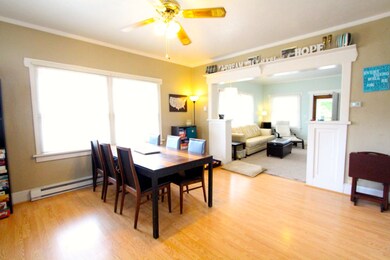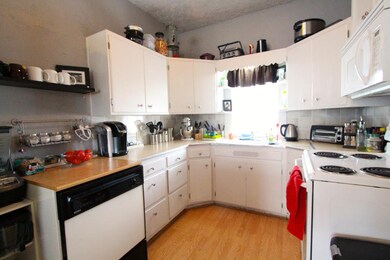
1402 W Dalton Ave Spokane, WA 99205
Emerson Garfield NeighborhoodEstimated Value: $234,805 - $272,000
Highlights
- Corner Lot
- Formal Dining Room
- Bungalow
- North Central High School Rated A-
- Forced Air Heating and Cooling System
- Baseboard Heating
About This Home
As of July 2016Centrally located NW craftsman bungalow. Well laid out with spacious living areas & great flow from the living room to the huge formal dining and into the kitchen. Nice craftsman features including original trim, covered front porch, 9’ ceilings and large windows for tons of natural light. Newer architectural roof, updated bathroom, main floor laundry, corner lot with a fenced backyard, all appliances stay. Lots of potential to add your own touches, including great space for more finished rooms upstairs.
Last Agent to Sell the Property
Windermere City Group License #91026 Listed on: 05/12/2016

Home Details
Home Type
- Single Family
Est. Annual Taxes
- $2,117
Year Built
- Built in 1909
Lot Details
- 6,098 Sq Ft Lot
- Back Yard Fenced
- Corner Lot
- Level Lot
Parking
- Off-Street Parking
Home Design
- Bungalow
- Shaker Style Exterior
- Composition Roof
- Asbestos Siding
Interior Spaces
- 1,329 Sq Ft Home
- 1-Story Property
- Formal Dining Room
- Partially Finished Basement
- Laundry in Basement
Kitchen
- Free-Standing Range
- Microwave
- Dishwasher
Bedrooms and Bathrooms
- 2 Bedrooms
- 1 Bathroom
Laundry
- Dryer
- Washer
Schools
- Audubon Elementary School
- Glover Middle School
- North Central High School
Utilities
- Forced Air Heating and Cooling System
- Heating System Uses Oil
- Baseboard Heating
- Cable TV Available
Listing and Financial Details
- Assessor Parcel Number 25014.4418
Ownership History
Purchase Details
Home Financials for this Owner
Home Financials are based on the most recent Mortgage that was taken out on this home.Purchase Details
Home Financials for this Owner
Home Financials are based on the most recent Mortgage that was taken out on this home.Similar Homes in Spokane, WA
Home Values in the Area
Average Home Value in this Area
Purchase History
| Date | Buyer | Sale Price | Title Company |
|---|---|---|---|
| Diamond Felicia A | $97,500 | Stewart Title Of Spokane | |
| Beal Timothy M | $89,000 | Spokane County Title Co |
Mortgage History
| Date | Status | Borrower | Loan Amount |
|---|---|---|---|
| Open | Diamond Felicia A | $100,000 | |
| Closed | Diamond Felicia A | $95,733 | |
| Previous Owner | Beal Timothy M | $11,100 | |
| Previous Owner | Beal Timothy M | $89,000 | |
| Previous Owner | Dearman Carlton R | $46,200 |
Property History
| Date | Event | Price | Change | Sq Ft Price |
|---|---|---|---|---|
| 07/22/2016 07/22/16 | Sold | $97,500 | -7.1% | $73 / Sq Ft |
| 07/22/2016 07/22/16 | Pending | -- | -- | -- |
| 05/12/2016 05/12/16 | For Sale | $105,000 | -- | $79 / Sq Ft |
Tax History Compared to Growth
Tax History
| Year | Tax Paid | Tax Assessment Tax Assessment Total Assessment is a certain percentage of the fair market value that is determined by local assessors to be the total taxable value of land and additions on the property. | Land | Improvement |
|---|---|---|---|---|
| 2024 | $2,117 | $212,800 | $58,000 | $154,800 |
| 2023 | $1,972 | $212,800 | $58,000 | $154,800 |
| 2022 | $1,731 | $201,000 | $55,000 | $146,000 |
| 2021 | $1,554 | $130,100 | $30,000 | $100,100 |
| 2020 | $1,449 | $116,800 | $28,000 | $88,800 |
| 2019 | $1,267 | $105,700 | $25,000 | $80,700 |
| 2018 | $1,316 | $94,300 | $20,000 | $74,300 |
| 2017 | $1,243 | $90,700 | $20,000 | $70,700 |
| 2016 | $1,095 | $78,100 | $20,000 | $58,100 |
| 2015 | $1,119 | $78,100 | $20,000 | $58,100 |
| 2014 | -- | $81,000 | $20,000 | $61,000 |
| 2013 | -- | $0 | $0 | $0 |
Agents Affiliated with this Home
-
Erik Dordal

Seller's Agent in 2016
Erik Dordal
Windermere City Group
(509) 939-7647
10 in this area
343 Total Sales
-
Patrick McHenry-Kroetch

Buyer's Agent in 2016
Patrick McHenry-Kroetch
Tamarack Realty
(509) 344-9002
5 in this area
228 Total Sales
Map
Source: Spokane Association of REALTORS®
MLS Number: 201617337
APN: 25014.4418
- 1406 W Cora Ct Unit 1408
- 1426 W Cora Ct Unit 2
- 1225 W Dalton Ave
- 3016 N Walnut St Unit On a dead end street
- 1211 W Alice Ave
- 1211 W Cora Ave
- 1509 W Courtland Ave
- 1215 W Cora Ave
- 1207 W Cora Ave
- 1103 W Dalton Ave
- 3301 N Monroe St
- 3405 N Oak St
- 1817 W Courtland Ave
- 2659 N Walnut St
- 908 W Frederick Ave
- 1323 W Providence Ave
- 908 W Cora Ave
- 1026 W Grace Ave
- 2910 N Monroe St
- 1804 W Gordon Ave
- 1402 W Dalton Ave
- 1408 W Dalton Ave
- 1414 W Dalton Ave
- 1401 W Alice Ave
- 1407 W Alice Ave
- 1418 W Dalton Ave
- 1327 W Alice Ave
- 1411 W Alice Ave
- 1401 W Dalton Ave
- 1407 W Dalton Ave
- 1422 W Dalton Ave
- 1329 W Dalton Ave
- 1413 W Dalton Ave
- 1321 W Alice Ave
- 1318 W Dalton Ave
- 1417 W Dalton Ave
- 1323 W Dalton Ave
- 1317 W Alice Ave
- 1508 W Dalton Ave
- 1426 W Dalton Ave
