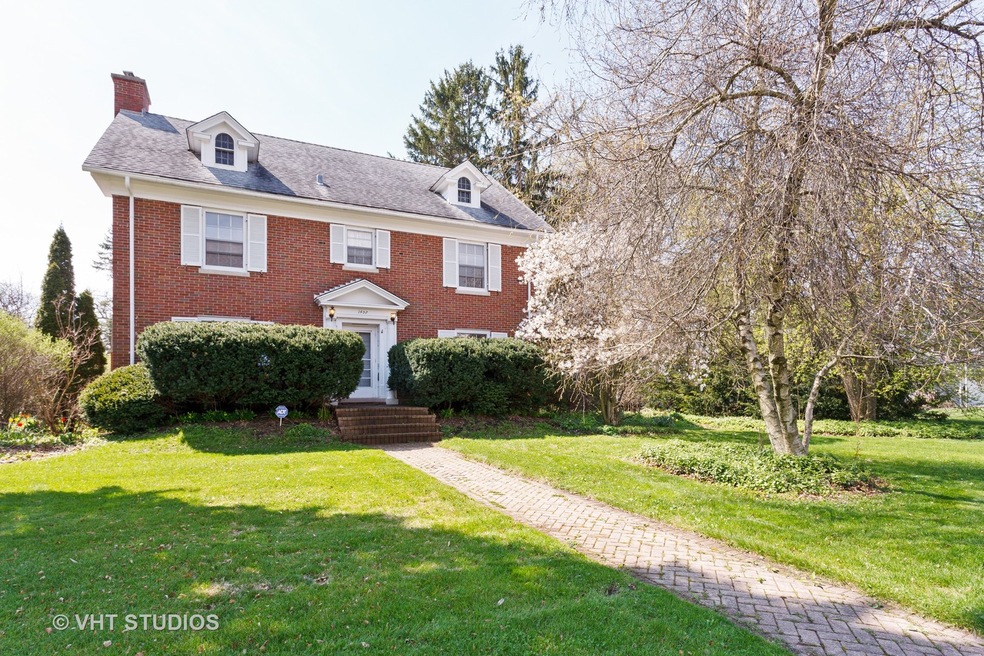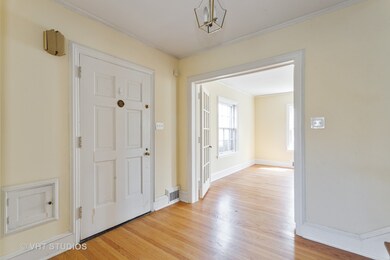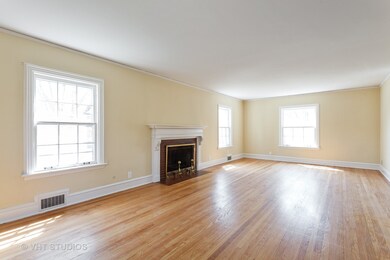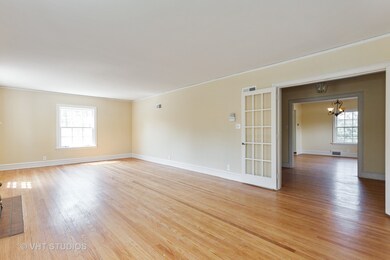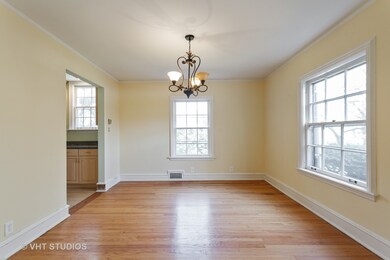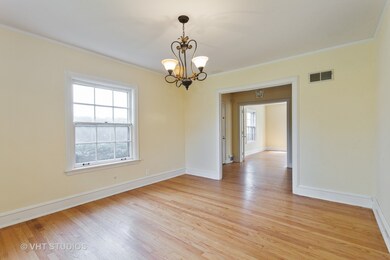
1402 W Downer Place Aurora, IL 60506
Blackhawk NeighborhoodHighlights
- Georgian Architecture
- Corner Lot
- Attached Garage
- Wood Flooring
- Screened Porch
- Breakfast Bar
About This Home
As of June 2020Now is your chance to live on THE BOULEVARD! Beautiful Hardwood throughout this 3 story Brick Georgian Home. Formal Living Room with Wood Burning Fireplace and French Doors. Updated Kitchen leading to Formal Dining Room. 4 bedrooms on second level. Master Bedroom has Private Bathroom. Attic has been finished with 2 additional Bedrooms. ***6 Bedrooms in Total! WOW!!*** Basement has Finished REC room, Work Room, Laundry and Utility Room. Sun Room next to 2 car, side load, Attached Garage. Extra Deep Back Yard. Many perennials blooming now. This is a home that has great potential to become one of the Downer Street Beauties! ****HOME WARRANTY INCLUDED****
Last Agent to Sell the Property
Baird & Warner License #475152187 Listed on: 04/30/2020

Home Details
Home Type
- Single Family
Est. Annual Taxes
- $8,906
Year Built
- 1937
Parking
- Attached Garage
- Garage Transmitter
- Garage Door Opener
- Driveway
- Parking Included in Price
- Garage Is Owned
Home Design
- Georgian Architecture
- Brick Exterior Construction
- Slab Foundation
- Asphalt Shingled Roof
Interior Spaces
- Wood Burning Fireplace
- Entrance Foyer
- Screened Porch
- Wood Flooring
- Partially Finished Basement
- Basement Fills Entire Space Under The House
Kitchen
- Breakfast Bar
- Oven or Range
- Microwave
- Dishwasher
- Kitchen Island
Bedrooms and Bathrooms
- Primary Bathroom is a Full Bathroom
- No Tub in Bathroom
Laundry
- Dryer
- Washer
Utilities
- Forced Air Heating and Cooling System
- Heating System Uses Gas
Additional Features
- North or South Exposure
- Corner Lot
Listing and Financial Details
- Homeowner Tax Exemptions
Ownership History
Purchase Details
Home Financials for this Owner
Home Financials are based on the most recent Mortgage that was taken out on this home.Purchase Details
Home Financials for this Owner
Home Financials are based on the most recent Mortgage that was taken out on this home.Purchase Details
Home Financials for this Owner
Home Financials are based on the most recent Mortgage that was taken out on this home.Purchase Details
Purchase Details
Similar Homes in Aurora, IL
Home Values in the Area
Average Home Value in this Area
Purchase History
| Date | Type | Sale Price | Title Company |
|---|---|---|---|
| Warranty Deed | $255,000 | Fidelity Natl Ttl Nsurance | |
| Warranty Deed | $247,500 | Fidelity National Title | |
| Warranty Deed | $210,000 | Attorney Title Guaranty Fund | |
| Interfamily Deed Transfer | -- | None Available | |
| Interfamily Deed Transfer | -- | -- |
Mortgage History
| Date | Status | Loan Amount | Loan Type |
|---|---|---|---|
| Previous Owner | $222,750 | New Conventional | |
| Previous Owner | $190,000 | New Conventional |
Property History
| Date | Event | Price | Change | Sq Ft Price |
|---|---|---|---|---|
| 06/08/2020 06/08/20 | Sold | $255,000 | -8.6% | $99 / Sq Ft |
| 05/08/2020 05/08/20 | Pending | -- | -- | -- |
| 04/30/2020 04/30/20 | For Sale | $279,000 | +32.9% | $108 / Sq Ft |
| 12/22/2016 12/22/16 | Sold | $210,000 | -7.9% | $94 / Sq Ft |
| 12/03/2016 12/03/16 | Pending | -- | -- | -- |
| 11/21/2016 11/21/16 | Price Changed | $227,900 | -3.0% | $102 / Sq Ft |
| 09/09/2016 09/09/16 | Price Changed | $234,900 | -2.1% | $105 / Sq Ft |
| 08/04/2016 08/04/16 | Price Changed | $239,900 | -4.0% | $107 / Sq Ft |
| 06/20/2016 06/20/16 | Price Changed | $250,000 | -5.7% | $112 / Sq Ft |
| 05/16/2016 05/16/16 | For Sale | $265,000 | -- | $119 / Sq Ft |
Tax History Compared to Growth
Tax History
| Year | Tax Paid | Tax Assessment Tax Assessment Total Assessment is a certain percentage of the fair market value that is determined by local assessors to be the total taxable value of land and additions on the property. | Land | Improvement |
|---|---|---|---|---|
| 2024 | $8,906 | $128,472 | $30,186 | $98,286 |
| 2023 | $8,462 | $114,789 | $26,971 | $87,818 |
| 2022 | $8,769 | $99,065 | $24,609 | $74,456 |
| 2021 | $8,426 | $92,230 | $22,911 | $69,319 |
| 2020 | $8,464 | $96,410 | $21,281 | $75,129 |
| 2019 | $8,148 | $89,326 | $19,717 | $69,609 |
| 2018 | $8,235 | $82,492 | $18,238 | $64,254 |
| 2017 | $10,621 | $103,198 | $16,805 | $86,393 |
| 2016 | $8,663 | $92,547 | $14,405 | $78,142 |
| 2015 | -- | $88,922 | $12,387 | $76,535 |
| 2014 | -- | $86,495 | $11,384 | $75,111 |
| 2013 | -- | $85,493 | $11,451 | $74,042 |
Agents Affiliated with this Home
-

Seller's Agent in 2020
Christina Miller
Baird Warner
(630) 479-4825
111 Total Sales
-

Seller Co-Listing Agent in 2020
Holli Thurston
Weichert, Realtors - Homes by Presto
(630) 440-5865
81 Total Sales
-

Buyer's Agent in 2020
Kathy Brothers
Keller Williams Innovate - Aurora
(630) 201-4664
15 in this area
502 Total Sales
-
L
Seller's Agent in 2016
Linda Pilmer
Pilmer Real Estate, Inc
-
R
Buyer's Agent in 2016
Roger Blomgren
Inland Real Estate Brokerage
Map
Source: Midwest Real Estate Data (MRED)
MLS Number: MRD10702025
APN: 15-20-183-003
- 231 W Downer Place
- 103 S Calumet Ave
- 1315 W Galena Blvd
- 149 S Gladstone Ave
- 150 S Western Ave
- 70 S Commonwealth Ave
- 225 S Gladstone Ave
- 1309 Plum St
- 32 S Rosedale Ave
- 113 Stonewood Place Unit 6D
- 237 Le Grande Blvd
- 1044 Garfield Ave
- 1105 W New York St
- 521 Iroquois Dr
- 507 Westgate Dr
- 160 S Fordham Ave
- 1730 W Galena Blvd Unit 402E
- 520 W Pleasure Ct
- 614 N Glenwood Place
- 930 W New York St Unit 932
