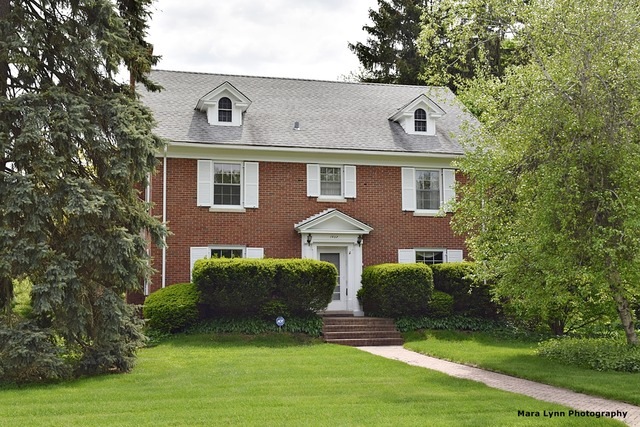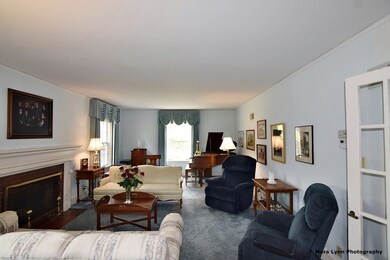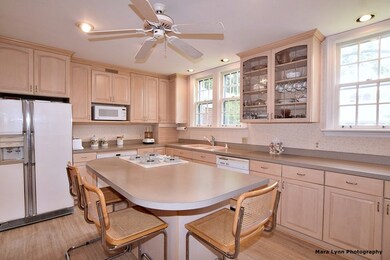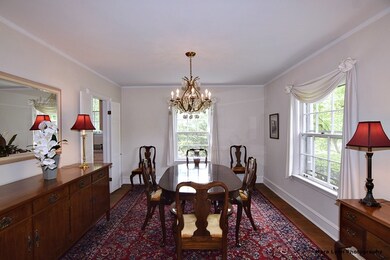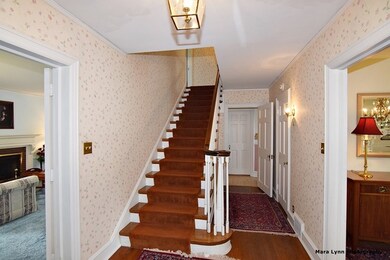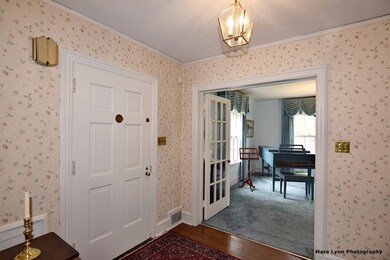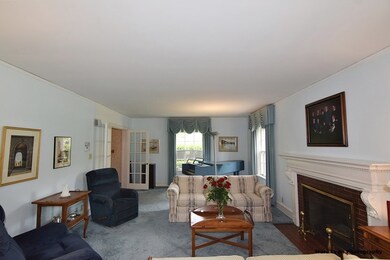
1402 W Downer Place Aurora, IL 60506
Blackhawk NeighborhoodHighlights
- Landscaped Professionally
- Wood Flooring
- Screened Porch
- Georgian Architecture
- Corner Lot
- Attached Garage
About This Home
As of June 2020Stately Brick Georgian Home on Beautiful Tree-Lined Street! Gorgeous Yard with many Perennials! Large Welcoming Foyer extends to Living Room and Dining Room! Fireplace in Living Room! Updated Kitchen and Bathrooms! Hardwood Floors Throughout 1st and 2nd levels! Third Floor Attic accessible for storage and/or future living! Finished Basement with Rec Room, Workshop, and Storage Areas! Screened Porch to enjoy lovely yard! Porch Swing does not stay!!!
Last Agent to Sell the Property
Linda Pilmer
Pilmer Real Estate, Inc License #471006122 Listed on: 05/16/2016
Last Buyer's Agent
Roger Blomgren
Inland Real Estate Brokerage
Home Details
Home Type
- Single Family
Est. Annual Taxes
- $8,462
Year Built
- 1937
Lot Details
- Landscaped Professionally
- Corner Lot
Parking
- Attached Garage
- Garage Transmitter
- Garage Door Opener
- Driveway
- Parking Included in Price
- Garage Is Owned
Home Design
- Georgian Architecture
- Brick Exterior Construction
- Slab Foundation
- Asphalt Shingled Roof
Interior Spaces
- Primary Bathroom is a Full Bathroom
- Wood Burning Fireplace
- Entrance Foyer
- Screened Porch
- Wood Flooring
- Partially Finished Basement
- Basement Fills Entire Space Under The House
- Storm Screens
Kitchen
- Breakfast Bar
- Oven or Range
- Microwave
- Dishwasher
- Kitchen Island
- Disposal
Laundry
- Dryer
- Washer
Eco-Friendly Details
- North or South Exposure
Utilities
- Forced Air Heating and Cooling System
- Heating System Uses Gas
Listing and Financial Details
- Senior Tax Exemptions
- Homeowner Tax Exemptions
Ownership History
Purchase Details
Home Financials for this Owner
Home Financials are based on the most recent Mortgage that was taken out on this home.Purchase Details
Home Financials for this Owner
Home Financials are based on the most recent Mortgage that was taken out on this home.Purchase Details
Home Financials for this Owner
Home Financials are based on the most recent Mortgage that was taken out on this home.Purchase Details
Purchase Details
Similar Homes in Aurora, IL
Home Values in the Area
Average Home Value in this Area
Purchase History
| Date | Type | Sale Price | Title Company |
|---|---|---|---|
| Warranty Deed | $255,000 | Fidelity Natl Ttl Nsurance | |
| Warranty Deed | $247,500 | Fidelity National Title | |
| Warranty Deed | $210,000 | Attorney Title Guaranty Fund | |
| Interfamily Deed Transfer | -- | None Available | |
| Interfamily Deed Transfer | -- | -- |
Mortgage History
| Date | Status | Loan Amount | Loan Type |
|---|---|---|---|
| Previous Owner | $222,750 | New Conventional | |
| Previous Owner | $190,000 | New Conventional |
Property History
| Date | Event | Price | Change | Sq Ft Price |
|---|---|---|---|---|
| 06/08/2020 06/08/20 | Sold | $255,000 | -8.6% | $99 / Sq Ft |
| 05/08/2020 05/08/20 | Pending | -- | -- | -- |
| 04/30/2020 04/30/20 | For Sale | $279,000 | +32.9% | $108 / Sq Ft |
| 12/22/2016 12/22/16 | Sold | $210,000 | -7.9% | $94 / Sq Ft |
| 12/03/2016 12/03/16 | Pending | -- | -- | -- |
| 11/21/2016 11/21/16 | Price Changed | $227,900 | -3.0% | $102 / Sq Ft |
| 09/09/2016 09/09/16 | Price Changed | $234,900 | -2.1% | $105 / Sq Ft |
| 08/04/2016 08/04/16 | Price Changed | $239,900 | -4.0% | $107 / Sq Ft |
| 06/20/2016 06/20/16 | Price Changed | $250,000 | -5.7% | $112 / Sq Ft |
| 05/16/2016 05/16/16 | For Sale | $265,000 | -- | $119 / Sq Ft |
Tax History Compared to Growth
Tax History
| Year | Tax Paid | Tax Assessment Tax Assessment Total Assessment is a certain percentage of the fair market value that is determined by local assessors to be the total taxable value of land and additions on the property. | Land | Improvement |
|---|---|---|---|---|
| 2023 | $8,462 | $114,789 | $26,971 | $87,818 |
| 2022 | $8,769 | $99,065 | $24,609 | $74,456 |
| 2021 | $8,426 | $92,230 | $22,911 | $69,319 |
| 2020 | $8,464 | $96,410 | $21,281 | $75,129 |
| 2019 | $8,148 | $89,326 | $19,717 | $69,609 |
| 2018 | $8,235 | $82,492 | $18,238 | $64,254 |
| 2017 | $10,621 | $103,198 | $16,805 | $86,393 |
| 2016 | $8,663 | $92,547 | $14,405 | $78,142 |
| 2015 | -- | $88,922 | $12,387 | $76,535 |
| 2014 | -- | $86,495 | $11,384 | $75,111 |
| 2013 | -- | $85,493 | $11,451 | $74,042 |
Agents Affiliated with this Home
-
Christina Miller

Seller's Agent in 2020
Christina Miller
Baird Warner
(630) 479-4825
1 in this area
122 Total Sales
-
Holli Thurston

Seller Co-Listing Agent in 2020
Holli Thurston
Weichert, Realtors - Homes by Presto
(630) 440-5865
1 in this area
88 Total Sales
-
Kathy Brothers

Buyer's Agent in 2020
Kathy Brothers
Keller Williams Innovate - Aurora
(630) 201-4664
16 in this area
510 Total Sales
-
L
Seller's Agent in 2016
Linda Pilmer
Pilmer Real Estate, Inc
-

Buyer's Agent in 2016
Roger Blomgren
Inland Real Estate Brokerage
(630) 251-4317
92 Total Sales
Map
Source: Midwest Real Estate Data (MRED)
MLS Number: MRD09228545
APN: 15-20-183-003
- 115 S Calumet Ave
- 3 S Calumet Ave
- 1315 W Galena Blvd
- 1515 W Galena Blvd
- 156 S Western Ave
- 232 S Randall Rd
- 225 S Gladstone Ave
- 70 S Commonwealth Ave
- 237 Le Grande Blvd
- 1102 W Galena Blvd
- 1045 Garfield Ave
- 1677 Brightwood Place Unit 8B
- 1731 Garfield Ave
- 1730 W Galena Blvd Unit 402E
- 129 S Elmwood Dr
- 938 Garfield Ave
- 922 Garfield Ave
- 1516 Southlawn Place
- 233 S Elmwood Dr
- 930 W New York St Unit 932
