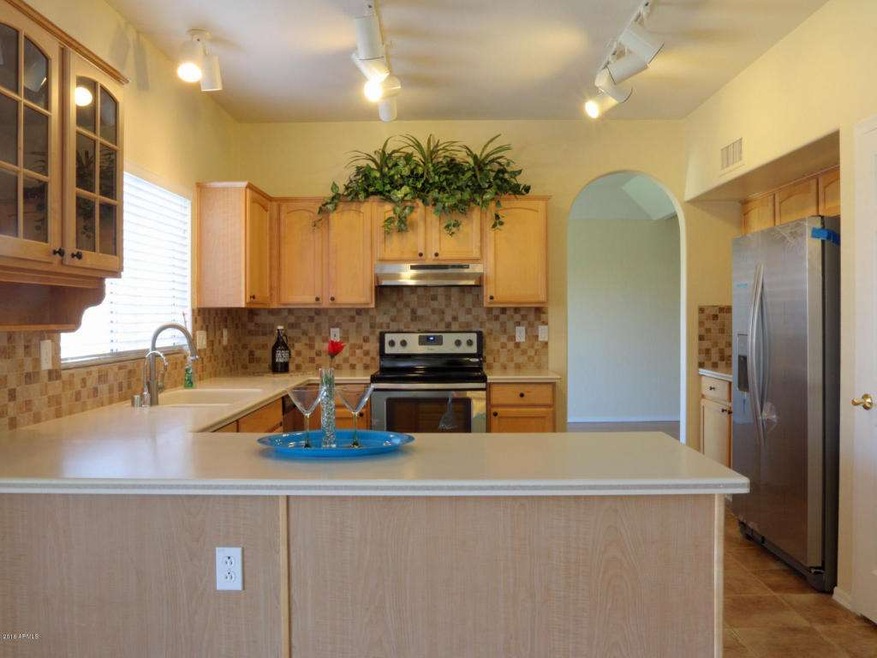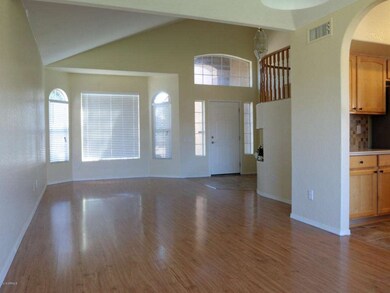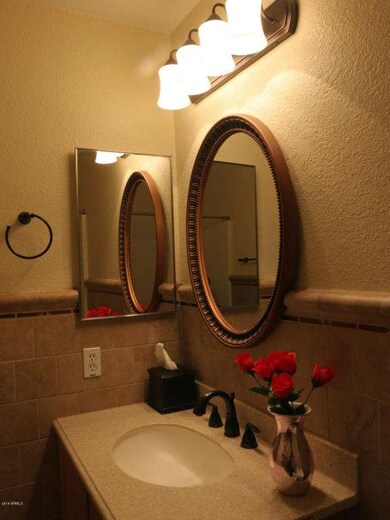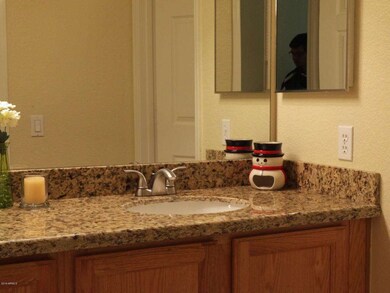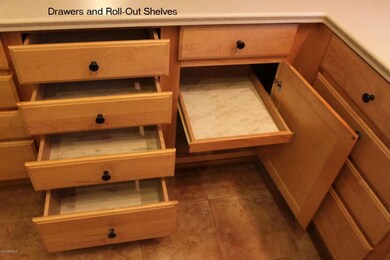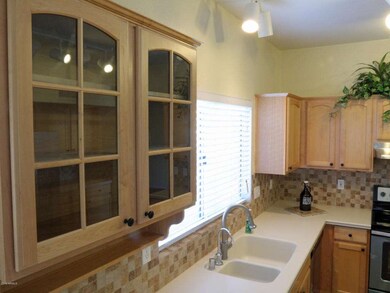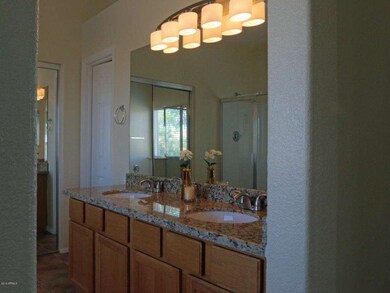
1402 W Hopi Dr Chandler, AZ 85224
Central Ridge NeighborhoodHighlights
- Vaulted Ceiling
- Covered Patio or Porch
- Double Pane Windows
- Andersen Junior High School Rated A-
- Eat-In Kitchen
- Dual Vanity Sinks in Primary Bathroom
About This Home
As of August 2018Beautiful home ideally situated in Chandler's most desired location. Freeway, Chandler Mall, Downtown, and Hospital within two miles; highly ranked Chandler Schools District. NEWER CARPETS, BRAND NEW STAINLESS STEEL APPLIANCES, UPGRADED KITCHEN, UPGRADED BATHROOMS, BRAND NEW WINDOW BLINDS, too much to list. Total 5 bed 3 full baths. 1 BEDROOM-FULL BATH DOWNSTAIRS. Master has large private retreat. Tall vaulted ceilings in Living Room and Master Bedroom. Kitchen features upgraded maple cabinets, corian countertops, custom made backsplash, abundant drawers & pull-out shelves, huge walk-in pantry. The backyard boasts a beautiful waterfall with surrounding flagstone sitting area. Extended patio with built-in benches to entertain your family and friends. Fresh paint. Tile floors. A MUST SEE!
Last Agent to Sell the Property
Realty Solutions Group, LLC License #BR555076000 Listed on: 04/21/2016
Home Details
Home Type
- Single Family
Est. Annual Taxes
- $2,002
Year Built
- Built in 1996
Lot Details
- 6,945 Sq Ft Lot
- Desert faces the front of the property
- Block Wall Fence
- Front and Back Yard Sprinklers
- Sprinklers on Timer
- Grass Covered Lot
HOA Fees
- $50 Monthly HOA Fees
Parking
- 3 Car Garage
- 2 Open Parking Spaces
- Garage Door Opener
Home Design
- Wood Frame Construction
- Tile Roof
- Stucco
Interior Spaces
- 2,760 Sq Ft Home
- 2-Story Property
- Vaulted Ceiling
- Double Pane Windows
Kitchen
- Eat-In Kitchen
- Breakfast Bar
Flooring
- Carpet
- Laminate
- Tile
Bedrooms and Bathrooms
- 5 Bedrooms
- Primary Bathroom is a Full Bathroom
- 3 Bathrooms
- Dual Vanity Sinks in Primary Bathroom
- Bathtub With Separate Shower Stall
Outdoor Features
- Covered Patio or Porch
Schools
- Hamilton High Middle School
- Hamilton High School
Utilities
- Refrigerated Cooling System
- Heating System Uses Natural Gas
- Water Softener
Listing and Financial Details
- Tax Lot 241
- Assessor Parcel Number 303-75-241
Community Details
Overview
- Association fees include ground maintenance
- City Property Mgmt Association, Phone Number (602) 437-4777
- Built by Richmond American
- Blakeman Ranch Unit 1 Subdivision
Recreation
- Bike Trail
Ownership History
Purchase Details
Home Financials for this Owner
Home Financials are based on the most recent Mortgage that was taken out on this home.Purchase Details
Home Financials for this Owner
Home Financials are based on the most recent Mortgage that was taken out on this home.Purchase Details
Home Financials for this Owner
Home Financials are based on the most recent Mortgage that was taken out on this home.Purchase Details
Home Financials for this Owner
Home Financials are based on the most recent Mortgage that was taken out on this home.Purchase Details
Home Financials for this Owner
Home Financials are based on the most recent Mortgage that was taken out on this home.Similar Homes in Chandler, AZ
Home Values in the Area
Average Home Value in this Area
Purchase History
| Date | Type | Sale Price | Title Company |
|---|---|---|---|
| Special Warranty Deed | $369,000 | Fidelity National Title Agen | |
| Warranty Deed | -- | None Available | |
| Special Warranty Deed | $365,000 | Fidelity National Title Agen | |
| Cash Sale Deed | $338,455 | Fidelity Natl Title Agency I | |
| Corporate Deed | $186,989 | Old Republic Title Agency |
Mortgage History
| Date | Status | Loan Amount | Loan Type |
|---|---|---|---|
| Open | $361,500 | New Conventional | |
| Closed | $328,500 | New Conventional | |
| Closed | $332,100 | New Conventional | |
| Previous Owner | $0 | Unknown | |
| Previous Owner | $105,000 | Unknown | |
| Previous Owner | $149,550 | New Conventional |
Property History
| Date | Event | Price | Change | Sq Ft Price |
|---|---|---|---|---|
| 08/10/2018 08/10/18 | Sold | $369,000 | 0.0% | $134 / Sq Ft |
| 06/28/2018 06/28/18 | For Sale | $369,000 | +9.0% | $134 / Sq Ft |
| 06/20/2016 06/20/16 | Sold | $338,455 | -6.0% | $123 / Sq Ft |
| 05/17/2016 05/17/16 | Pending | -- | -- | -- |
| 04/21/2016 04/21/16 | For Sale | $359,990 | -- | $130 / Sq Ft |
Tax History Compared to Growth
Tax History
| Year | Tax Paid | Tax Assessment Tax Assessment Total Assessment is a certain percentage of the fair market value that is determined by local assessors to be the total taxable value of land and additions on the property. | Land | Improvement |
|---|---|---|---|---|
| 2025 | $2,155 | $32,616 | -- | -- |
| 2024 | $2,454 | $31,063 | -- | -- |
| 2023 | $2,454 | $45,730 | $9,140 | $36,590 |
| 2022 | $2,368 | $33,160 | $6,630 | $26,530 |
| 2021 | $2,482 | $31,450 | $6,290 | $25,160 |
| 2020 | $2,471 | $30,020 | $6,000 | $24,020 |
| 2019 | $2,376 | $29,070 | $5,810 | $23,260 |
| 2018 | $2,731 | $27,610 | $5,520 | $22,090 |
| 2017 | $2,145 | $26,370 | $5,270 | $21,100 |
| 2016 | $2,066 | $25,800 | $5,160 | $20,640 |
| 2015 | $2,002 | $23,330 | $4,660 | $18,670 |
Agents Affiliated with this Home
-
George Laughton

Seller's Agent in 2018
George Laughton
My Home Group Real Estate
(623) 462-3017
14 in this area
2,968 Total Sales
-
M
Seller Co-Listing Agent in 2018
Michael Toerpe
My Home Group Real Estate
-
Joel & Kandi Andresen

Buyer's Agent in 2018
Joel & Kandi Andresen
Keller Williams Integrity First
(602) 717-0818
76 Total Sales
-
K
Buyer's Agent in 2018
Kandi Andresen
Infinity & Associates Real Estate
-
Ketan Desai
K
Seller's Agent in 2016
Ketan Desai
Realty Solutions Group, LLC
(480) 205-2234
11 Total Sales
-
Elizabeth Challoner
E
Buyer's Agent in 2016
Elizabeth Challoner
The Phoenix Area Real Estate
(602) 290-8833
41 Total Sales
Map
Source: Arizona Regional Multiple Listing Service (ARMLS)
MLS Number: 5432007
APN: 303-75-241
- 1212 W Glenmere Dr
- 1181 W Saragosa St
- 1557 W Kesler Ln Unit 2
- 1100 W Glenmere Dr
- 1265 W Browning Way
- 954 W Morelos St
- 914 W Morelos St
- 920 W Folley St
- 954 W Fairway Dr
- 1031 W Longhorn Dr
- 1690 W Gunstock Loop
- 1511 W Wildhorse Ct
- 751 W Saragosa St
- 1470 S Villas Ct
- 1723 W Mercury Way
- 1717 W Gunstock Loop
- 1162 S Cheri Lynn Dr
- 1575 S Pennington Dr
- 751 W Flintlock Way
- 733 W Flintlock Way
