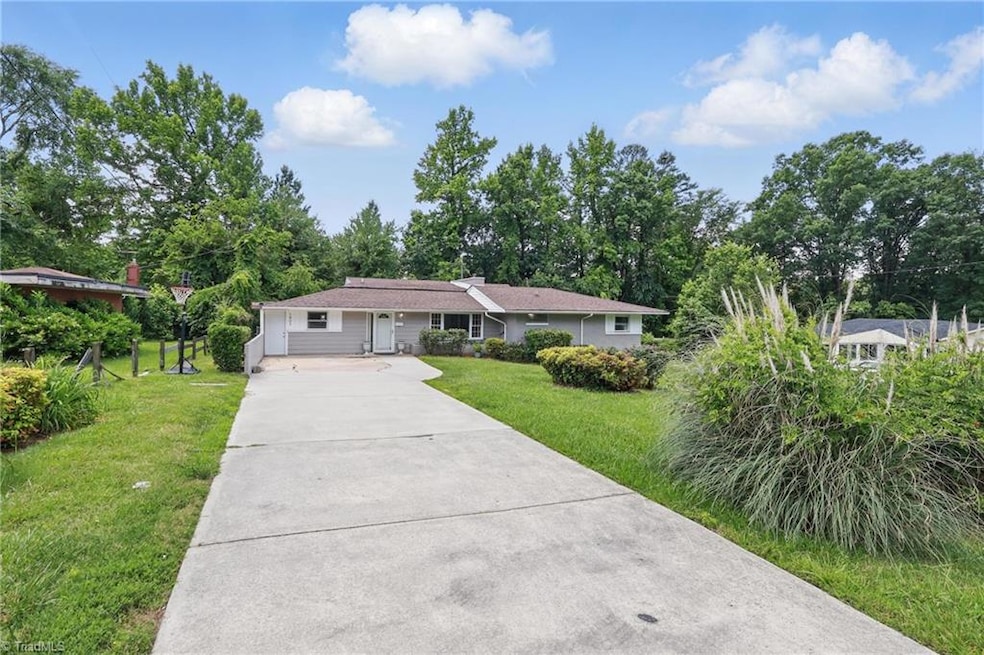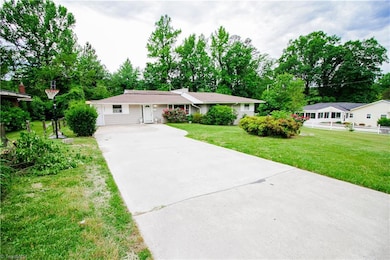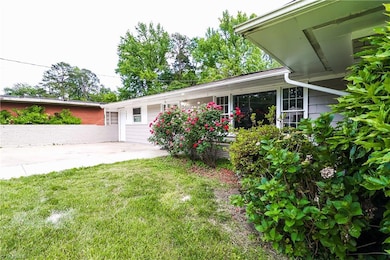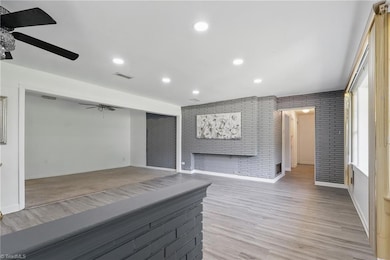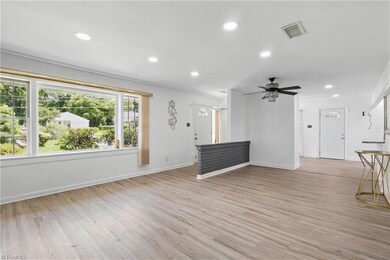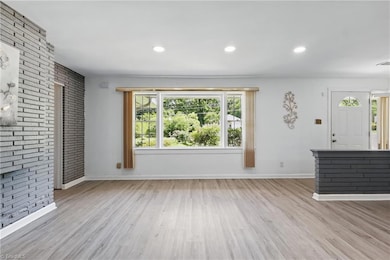1402 Wendell Ave High Point, NC 27260
Greater High Point NeighborhoodEstimated payment $1,331/month
Highlights
- No HOA
- Soaking Tub
- Forced Air Heating and Cooling System
About This Home
Spacious & Stylish! Welcome to this beautifully appointed 4-bedroom, 2.5-bath home with over 2,000 sq ft of well-designed space, great for families or anyone who loves to entertain. This home offers rare flexibility with both a large formal living room and an expansive family room, ideal for hosting gatherings, creating a game room, or simply enjoying plenty of space to relax. The separate dining room flows into a stunning gourmet-style kitchen featuring granite countertops, abundant cabinetry, and room to cook like a pro. Retreat to the oversized owner’s suite with a luxurious Jacuzzi tub, while the additional bedrooms offer generous proportions and comfort for family, guests, or a home office setup. Outside, enjoy a lush, private yard, a handy storage shed, and bonus basement space for even more storage. With a functional layout, sought-after 4-bedroom plan, and multiple living areas all on one level, this home delivers incredible value and versatility.
Home Details
Home Type
- Single Family
Est. Annual Taxes
- $1,484
Year Built
- Built in 1954
Lot Details
- 0.38 Acre Lot
- Property is zoned RS-7
Parking
- Driveway
Home Design
- Brick Exterior Construction
- Vinyl Siding
Interior Spaces
- 1,941 Sq Ft Home
- Property has 1 Level
- Unfinished Basement
Bedrooms and Bathrooms
- 4 Bedrooms
- Soaking Tub
Utilities
- Forced Air Heating and Cooling System
- Heat Pump System
- Heating System Uses Natural Gas
- Electric Water Heater
Community Details
- No Home Owners Association
Listing and Financial Details
- Assessor Parcel Number 0193203
- 1% Total Tax Rate
Map
Home Values in the Area
Average Home Value in this Area
Tax History
| Year | Tax Paid | Tax Assessment Tax Assessment Total Assessment is a certain percentage of the fair market value that is determined by local assessors to be the total taxable value of land and additions on the property. | Land | Improvement |
|---|---|---|---|---|
| 2025 | $1,484 | $107,700 | $14,000 | $93,700 |
| 2024 | $1,484 | $107,700 | $14,000 | $93,700 |
| 2023 | $1,484 | $107,700 | $14,000 | $93,700 |
| 2022 | $1,452 | $107,700 | $14,000 | $93,700 |
| 2021 | $1,046 | $75,900 | $9,000 | $66,900 |
| 2020 | $1,046 | $75,900 | $9,000 | $66,900 |
| 2019 | $1,046 | $75,900 | $0 | $0 |
| 2018 | $1,041 | $75,900 | $0 | $0 |
| 2017 | $1,046 | $75,900 | $0 | $0 |
| 2016 | $863 | $61,500 | $0 | $0 |
| 2015 | $867 | $61,500 | $0 | $0 |
| 2014 | $882 | $61,500 | $0 | $0 |
Property History
| Date | Event | Price | List to Sale | Price per Sq Ft | Prior Sale |
|---|---|---|---|---|---|
| 10/15/2025 10/15/25 | Pending | -- | -- | -- | |
| 10/14/2025 10/14/25 | For Sale | $229,000 | +331.7% | $118 / Sq Ft | |
| 09/27/2019 09/27/19 | Sold | $53,049 | -1.6% | $29 / Sq Ft | View Prior Sale |
| 05/08/2019 05/08/19 | Pending | -- | -- | -- | |
| 04/29/2019 04/29/19 | For Sale | $53,900 | -- | $30 / Sq Ft |
Purchase History
| Date | Type | Sale Price | Title Company |
|---|---|---|---|
| Special Warranty Deed | $56,000 | None Available | |
| Trustee Deed | $113,288 | None Available | |
| Deed | $18,500 | -- |
Mortgage History
| Date | Status | Loan Amount | Loan Type |
|---|---|---|---|
| Open | $35,750 | Commercial |
Source: Triad MLS
MLS Number: 1199022
APN: 0193203
- 1606 Boundary Ave
- 1604 Boundary Ave
- 1602 Boundary Ave
- 1508 Boundary Ave
- 1702 E Martin Luther King Junior Dr
- 1727 Lamb Ave
- 1725 Lamb Ave
- 1728 Brooks Ave
- 1005 Gordon St
- 1007 Gordon St
- 1528 Graves Ave
- 901 Circle Dr
- 1107 Cleveland St
- 1120 Carolina St
- 408 Meredith St
- 2430 E Lexington Ave
- 2507 E Lexington Ave
- 2410 Dallas Ave
- 2515 Dallas Ave
- 1224 S Downing St
