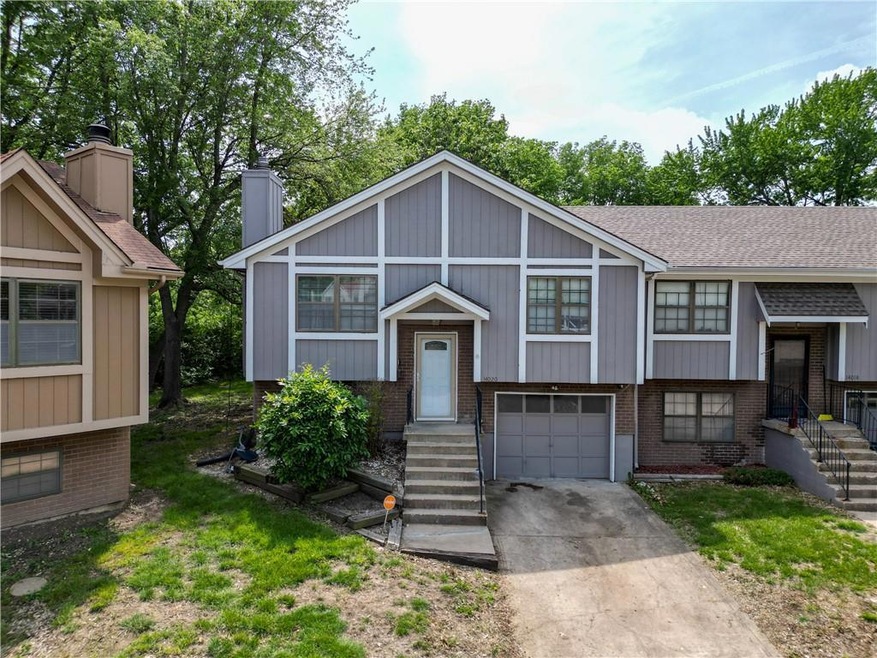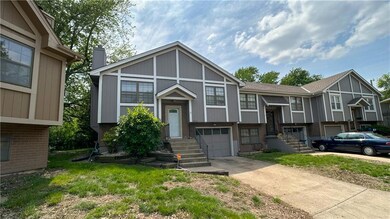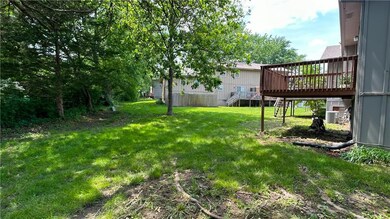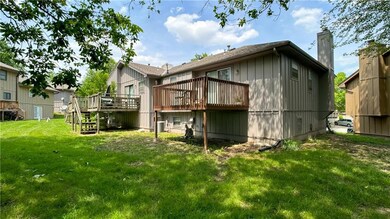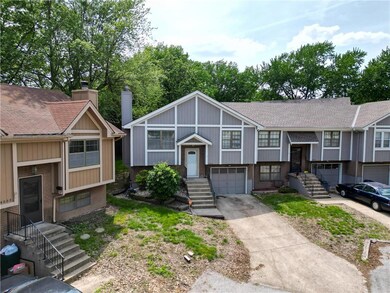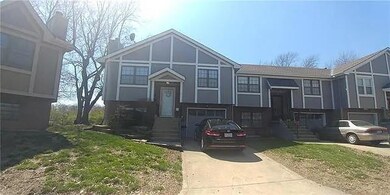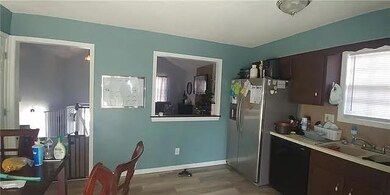
14020 Dunoon St Grandview, MO 64030
Highlights
- Clubhouse
- Vaulted Ceiling
- 1 Car Attached Garage
- Deck
- Community Pool
- Storm Windows
About This Home
As of December 2023This is a tenant-occupied rental property. The lease is M2M, and the current income is $1,395/month. Welcome to this charming Grandview, Missouri townhome, a true gem at a desirable price point! This 3-bedroom, 2-bath, 2-story townhome, built in 1981, offers the perfect blend of modern comfort and classic design.
The townhome offers updated finishes including new flooring and stainless steel appliances in the kitchen. With a private attached garage, convenience is at your doorstep. Whether you're looking for a cozy evening by the fireplace or a quiet retreat in one of the three bedrooms, this townhome has it all. Currently rented to a M2M tenant at 1395/mo. Seller will deliver the rental with the current tenant in place.
Located in Grandview, you'll enjoy a wonderful neighborhood and easy access to nearby amenities. Don't miss the opportunity to make this fabulous townhome your new home. Act quickly; this property won't stay on the market for long!
Last Agent to Sell the Property
Lutz Sales + Investments Brokerage Phone: 913-426-5576 License #SP00239672 Listed on: 10/31/2023
Townhouse Details
Home Type
- Townhome
Est. Annual Taxes
- $1,599
Year Built
- Built in 1981
HOA Fees
- $185 Monthly HOA Fees
Parking
- 1 Car Attached Garage
- Front Facing Garage
Home Design
- Split Level Home
- Composition Roof
- Board and Batten Siding
Interior Spaces
- Vaulted Ceiling
- Ceiling Fan
- Window Treatments
- Living Room with Fireplace
- Attic Fan
- Washer
- Finished Basement
Kitchen
- Built-In Electric Oven
- Dishwasher
- Disposal
Bedrooms and Bathrooms
- 3 Bedrooms
- 2 Full Bathrooms
Home Security
Additional Features
- Deck
- 1,656 Sq Ft Lot
- Forced Air Heating and Cooling System
Listing and Financial Details
- Assessor Parcel Number 67-620-04-64-04-0-00-000
- $0 special tax assessment
Community Details
Overview
- Association fees include building maint, lawn service, parking, snow removal, trash, water
- River Oaks Association
- Merrywood Subdivision
Amenities
- Clubhouse
Recreation
- Community Pool
Security
- Storm Windows
- Storm Doors
- Fire and Smoke Detector
Ownership History
Purchase Details
Purchase Details
Home Financials for this Owner
Home Financials are based on the most recent Mortgage that was taken out on this home.Purchase Details
Home Financials for this Owner
Home Financials are based on the most recent Mortgage that was taken out on this home.Purchase Details
Home Financials for this Owner
Home Financials are based on the most recent Mortgage that was taken out on this home.Purchase Details
Home Financials for this Owner
Home Financials are based on the most recent Mortgage that was taken out on this home.Purchase Details
Home Financials for this Owner
Home Financials are based on the most recent Mortgage that was taken out on this home.Purchase Details
Home Financials for this Owner
Home Financials are based on the most recent Mortgage that was taken out on this home.Purchase Details
Similar Homes in Grandview, MO
Home Values in the Area
Average Home Value in this Area
Purchase History
| Date | Type | Sale Price | Title Company |
|---|---|---|---|
| Warranty Deed | -- | None Listed On Document | |
| Warranty Deed | -- | None Listed On Document | |
| Warranty Deed | -- | None Available | |
| Quit Claim Deed | -- | None Listed On Document | |
| Warranty Deed | -- | Accurate Title Co | |
| Interfamily Deed Transfer | -- | Chicago Title | |
| Warranty Deed | -- | Stewart Title | |
| Quit Claim Deed | -- | -- |
Mortgage History
| Date | Status | Loan Amount | Loan Type |
|---|---|---|---|
| Previous Owner | $96,000 | Credit Line Revolving | |
| Previous Owner | $84,000 | Future Advance Clause Open End Mortgage | |
| Previous Owner | $74,600 | New Conventional | |
| Previous Owner | $72,659 | FHA | |
| Previous Owner | $49,017 | New Conventional | |
| Previous Owner | $52,800 | Stand Alone Refi Refinance Of Original Loan | |
| Previous Owner | $53,062 | FHA |
Property History
| Date | Event | Price | Change | Sq Ft Price |
|---|---|---|---|---|
| 12/21/2023 12/21/23 | Sold | -- | -- | -- |
| 11/17/2023 11/17/23 | Pending | -- | -- | -- |
| 10/31/2023 10/31/23 | For Sale | $138,000 | +34.6% | $55 / Sq Ft |
| 10/22/2021 10/22/21 | Sold | -- | -- | -- |
| 04/04/2021 04/04/21 | Pending | -- | -- | -- |
| 04/03/2021 04/03/21 | For Sale | $102,500 | +28.3% | $61 / Sq Ft |
| 01/19/2018 01/19/18 | Sold | -- | -- | -- |
| 12/01/2017 12/01/17 | Pending | -- | -- | -- |
| 11/17/2017 11/17/17 | Price Changed | $79,900 | -4.8% | $91 / Sq Ft |
| 11/05/2017 11/05/17 | For Sale | $83,900 | -- | $95 / Sq Ft |
Tax History Compared to Growth
Tax History
| Year | Tax Paid | Tax Assessment Tax Assessment Total Assessment is a certain percentage of the fair market value that is determined by local assessors to be the total taxable value of land and additions on the property. | Land | Improvement |
|---|---|---|---|---|
| 2024 | $1,553 | $19,429 | $1,581 | $17,848 |
| 2023 | $1,553 | $19,429 | $971 | $18,458 |
| 2022 | $1,599 | $18,620 | $1,416 | $17,204 |
| 2021 | $1,597 | $18,620 | $1,416 | $17,204 |
| 2020 | $1,321 | $16,312 | $1,416 | $14,896 |
| 2019 | $1,274 | $16,312 | $1,416 | $14,896 |
| 2018 | $420 | $4,999 | $731 | $4,268 |
| 2017 | $418 | $4,999 | $731 | $4,268 |
| 2016 | $418 | $4,874 | $944 | $3,930 |
| 2014 | $424 | $4,874 | $944 | $3,930 |
Agents Affiliated with this Home
-

Seller's Agent in 2023
Michelle Lutz
Lutz Sales + Investments
(888) 220-0988
19 in this area
202 Total Sales
-

Buyer's Agent in 2023
Nate Parks
KW KANSAS CITY METRO
(913) 300-0809
2 in this area
195 Total Sales
-

Seller's Agent in 2021
Riyad Naser
Keller Williams Platinum Prtnr
(816) 875-1755
7 in this area
224 Total Sales
-
E
Buyer's Agent in 2021
Erin Robertson
ReeceNichols - Country Club Plaza
(913) 303-8778
9 in this area
36 Total Sales
-
L
Seller's Agent in 2018
Larry Randolph
Bryant Real Estate 1 LLC
Map
Source: Heartland MLS
MLS Number: 2461292
APN: 67-620-04-64-04-0-00-000
- 14006 Dunoon St
- 14033 Dornoch St
- 14051 Dunbar Ct
- 14011 Dunbar Ct
- 14121 S Haven Rd
- 14213 S Haven Rd
- 6206 E 140th Terrace
- 5504 E 139 Terrace
- 14124 Saint Andrews Dr
- 13801 Lowell Ave
- 14140 Saint Andrews Dr
- 6705 E 140th Place
- 13707 Bennington Ave
- 13621 Applewood Dr
- 6811 E 143rd St
- 14401 Craig Ave
- 6500 E 136th St
- 4413 E 135th St
- 13901 Grandboro Ln
- 13500 Spring St
