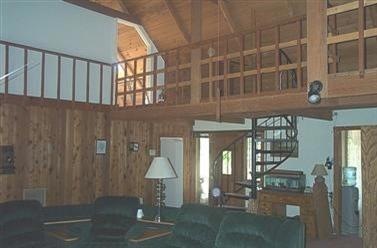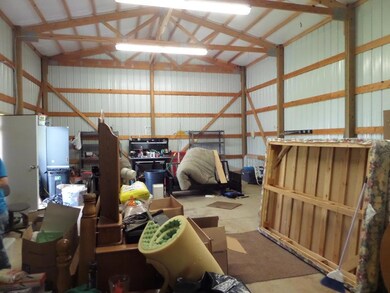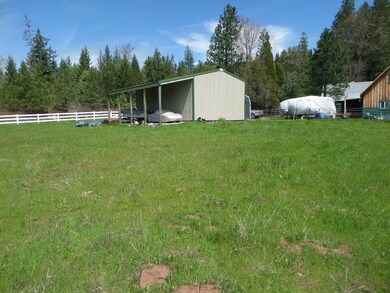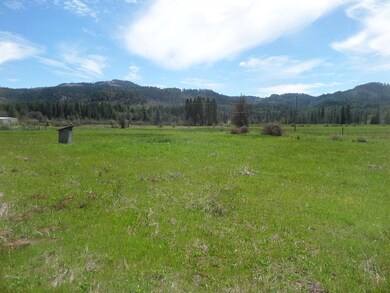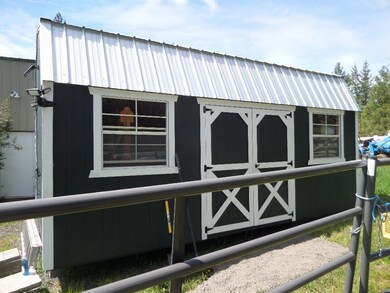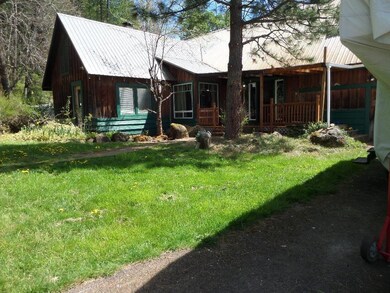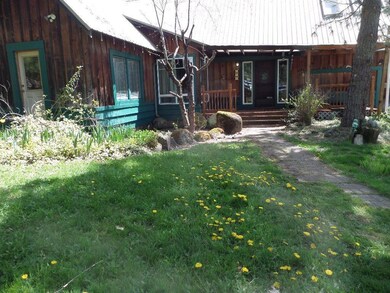
14020 Geppert Rd Butte Falls, OR 97522
Highlights
- Barn
- Deck
- Separate Outdoor Workshop
- Mountain View
- Wood Flooring
- Cooling Available
About This Home
As of July 2019Beautiful, peaceful Chalet-cabin feel country home on 6.92 acres. Could be 6 bedrooms. Assessor has 3252 sq.ft with 3 full baths. Possible 2 master bedrooms. One upstairs with skylights and one large room located down stairs could be second master. Wonderful vaulted ceilings in living room. Spiral staircase to second level. Newer Shop 20 x 40. 14ft doors. Tuff shed included for storage. Great old barn that is approx. 2,200 sqft for livestock. Year round Spring can be used for an extra water source. Beautiful views of pastures in a valley-like setting, surrounded by hills.
Last Agent to Sell the Property
Windermere Van Vleet Eagle Point License #921100268 Listed on: 04/23/2019

Home Details
Home Type
- Single Family
Est. Annual Taxes
- $1,371
Year Built
- Built in 1940
Lot Details
- 6.92 Acre Lot
- Fenced
- Level Lot
- Garden
- Property is zoned EFU, EFU
Parking
- No Garage
Property Views
- Mountain
- Territorial
Home Design
- Frame Construction
- Metal Roof
- Concrete Perimeter Foundation
Interior Spaces
- 3,252 Sq Ft Home
- 2-Story Property
- Vinyl Clad Windows
- Oven
Flooring
- Wood
- Carpet
- Laminate
- Tile
- Vinyl
Bedrooms and Bathrooms
- 3 Bedrooms
- 2 Full Bathrooms
Outdoor Features
- Deck
- Separate Outdoor Workshop
Farming
- Barn
Utilities
- Cooling Available
- Heating System Uses Wood
- Heat Pump System
- Well
- Septic Tank
Listing and Financial Details
- Exclusions: Freezer, Wash/Dry
- Assessor Parcel Number 10540313
Ownership History
Purchase Details
Home Financials for this Owner
Home Financials are based on the most recent Mortgage that was taken out on this home.Purchase Details
Home Financials for this Owner
Home Financials are based on the most recent Mortgage that was taken out on this home.Purchase Details
Home Financials for this Owner
Home Financials are based on the most recent Mortgage that was taken out on this home.Similar Home in Butte Falls, OR
Home Values in the Area
Average Home Value in this Area
Purchase History
| Date | Type | Sale Price | Title Company |
|---|---|---|---|
| Warranty Deed | $419,000 | Ticor Title Company Of Or | |
| Interfamily Deed Transfer | -- | -- | |
| Warranty Deed | $357,000 | -- |
Mortgage History
| Date | Status | Loan Amount | Loan Type |
|---|---|---|---|
| Open | $398,050 | New Conventional | |
| Previous Owner | $333,685 | VA | |
| Previous Owner | $335,444 | VA | |
| Previous Owner | $336,000 | VA | |
| Previous Owner | $332,000 | Unknown | |
| Previous Owner | $38,000 | Credit Line Revolving | |
| Previous Owner | $284,000 | Purchase Money Mortgage |
Property History
| Date | Event | Price | Change | Sq Ft Price |
|---|---|---|---|---|
| 07/05/2025 07/05/25 | For Sale | $595,000 | 0.0% | $183 / Sq Ft |
| 06/30/2025 06/30/25 | Off Market | $595,000 | -- | -- |
| 06/30/2025 06/30/25 | For Sale | $595,000 | +42.0% | $183 / Sq Ft |
| 07/12/2019 07/12/19 | Sold | $419,000 | -8.7% | $129 / Sq Ft |
| 06/07/2019 06/07/19 | Pending | -- | -- | -- |
| 04/23/2019 04/23/19 | For Sale | $459,000 | -- | $141 / Sq Ft |
Tax History Compared to Growth
Tax History
| Year | Tax Paid | Tax Assessment Tax Assessment Total Assessment is a certain percentage of the fair market value that is determined by local assessors to be the total taxable value of land and additions on the property. | Land | Improvement |
|---|---|---|---|---|
| 2025 | $2,851 | $342,530 | $136,580 | $205,950 |
| 2024 | $2,851 | $332,560 | $132,590 | $199,970 |
| 2023 | $2,747 | $322,880 | $128,720 | $194,160 |
| 2022 | $2,678 | $322,880 | $128,720 | $194,160 |
| 2021 | $2,600 | $313,480 | $124,970 | $188,510 |
| 2020 | $1,670 | $197,999 | $14,979 | $183,020 |
| 2019 | $1,409 | $186,872 | $14,352 | $172,520 |
| 2018 | $1,371 | $181,546 | $14,046 | $167,500 |
| 2017 | $1,339 | $181,546 | $14,046 | $167,500 |
| 2016 | $1,306 | $171,368 | $13,468 | $157,900 |
| 2015 | $1,265 | $171,368 | $13,468 | $157,900 |
| 2014 | $1,234 | $161,765 | $12,925 | $148,840 |
Agents Affiliated with this Home
-
Deanna Wilkerson
D
Seller's Agent in 2025
Deanna Wilkerson
Top Agents Real Estate Company
(541) 261-8622
61 Total Sales
-
Ann Johnson
A
Seller's Agent in 2019
Ann Johnson
Windermere Van Vleet Eagle Point
(541) 826-4181
8 Total Sales
Map
Source: Oregon Datashare
MLS Number: 103000830
APN: 10540313
- 14242 Geppert Rd
- 535 South St
- 616 Laurel Ave
- 815 Redwood Ave
- 850 Laurel Ave
- 655 Cedar Ave
- 855 Redwood Ave
- 95 Truck Rd
- 2526 Cobleigh Rd
- 10 Fish Lake Tract G
- 9500 Butte Falls Hwy
- 9260 Butte Falls Hwy
- 1886 S Obenchain Rd
- 509 Derby Rd
- 1892 S Obenchain Rd
- 2433 Crowfoot Rd
- 12975 Butte Falls-Prospect Rd
- 5619 Butte Falls Hwy
- 1250 Netherlands
- 6534 Crowfoot Rd
