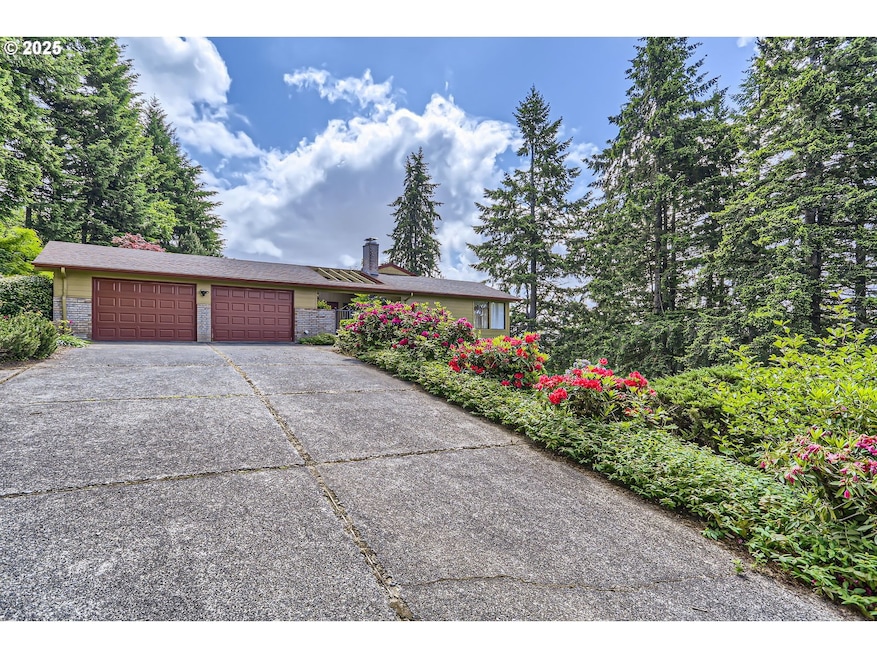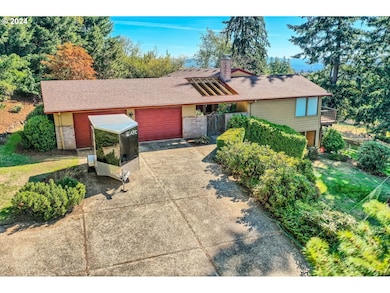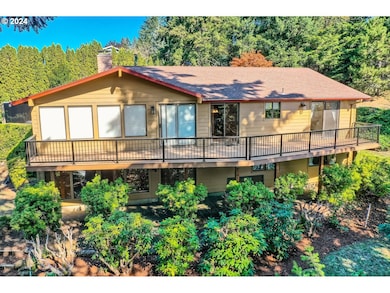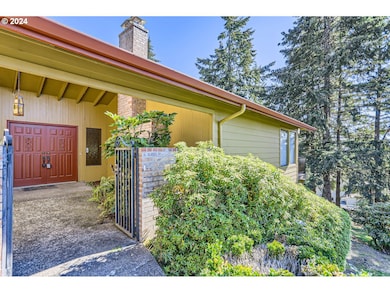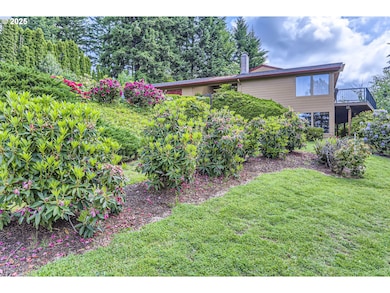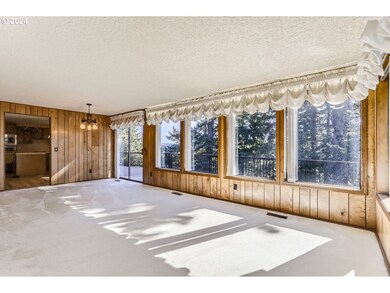
$700,000
- 3 Beds
- 3 Baths
- 2,811 Sq Ft
- 15145 SE Anderson Rd
- Damascus, OR
Versatile Living, Expansive Shop Space & Natural Beauty in Damascus Set on a private, beautifully landscaped 1.2-acre lot, this unique Damascus property offers a rare combination of functionality, space, and natural charm. Whether you're looking for room to grow, space to work, or a peaceful setting surrounded by mature trees and native plantings, this home delivers. One of the property’s
Nick Shivers Keller Williams PDX Central
