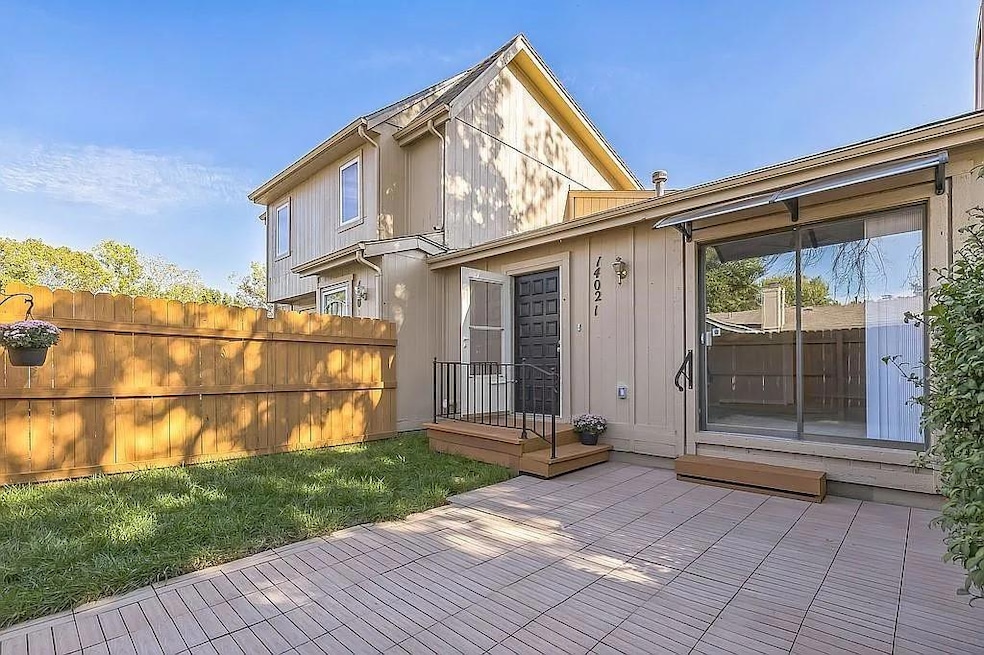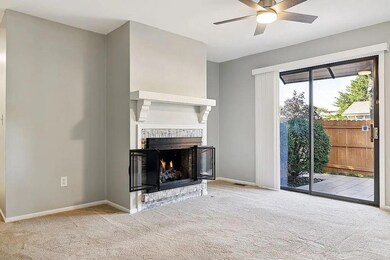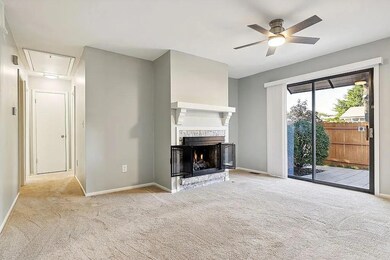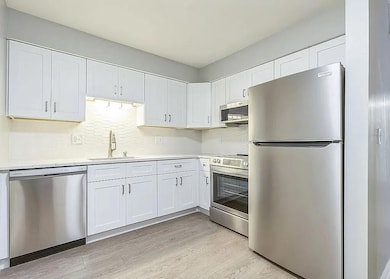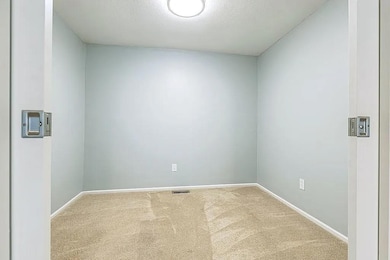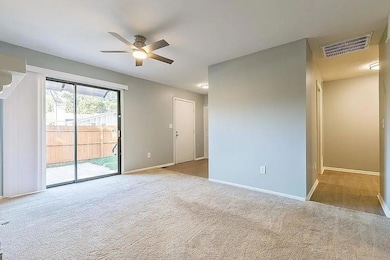
14021 Ballantrae Dr Grandview, MO 64030
Highlights
- Clubhouse
- Tennis Courts
- Formal Dining Room
- Ranch Style House
- Home Office
- Forced Air Heating and Cooling System
About This Home
As of March 2025This beautifully updated 2-bedroom (3rd non-conforming), 2-bathroom home in Grandview. Renovations throughout create a modern, move-in-ready space. Freshly painted walls, new hinges, doorknobs, outlets, and switches provide a contemporary feel. The kitchen is a standout feature with quartz countertops, a heavy-duty 60/40 sink, and brand-new appliances, all with warranties included. The spacious living room offers a cozy atmosphere, complete with a brand-new gas fireplace that operates with the touch of a button. A non-conforming bonus room provides endless possibilities for an office, additional bedroom, or dining area. Bathrooms have been updated with elegant fixtures and cabinets for added style and functionality. Outside, a newly sodded courtyard offers a relaxing and private outdoor space. With HOA fees of only $225 per month covering water, sewer, trash, and common area maintenance, this home offers low-maintenance living at its best.
Last Agent to Sell the Property
Traditions Real Estate LLC Brokerage Phone: 913-481-1987 License #SP00232407 Listed on: 01/07/2025
Townhouse Details
Home Type
- Townhome
Est. Annual Taxes
- $1,460
Year Built
- Built in 1976
Lot Details
- 1,307 Sq Ft Lot
- Privacy Fence
- Wood Fence
HOA Fees
- $225 Monthly HOA Fees
Parking
- Off-Street Parking
Home Design
- Ranch Style House
- Traditional Architecture
- Slab Foundation
- Frame Construction
- Composition Roof
Interior Spaces
- 984 Sq Ft Home
- Ceiling Fan
- Living Room with Fireplace
- Formal Dining Room
- Home Office
- Carpet
- Laundry on main level
Kitchen
- Built-In Electric Oven
- Free-Standing Electric Oven
- Dishwasher
- Disposal
Bedrooms and Bathrooms
- 2 Bedrooms
- 2 Full Bathrooms
Schools
- Meadowmere Elementary School
- Grandview High School
Additional Features
- Playground
- Forced Air Heating and Cooling System
Listing and Financial Details
- Assessor Parcel Number 67-620-09-13-00-0-00-000
- $0 special tax assessment
Community Details
Overview
- Association fees include building maint, lawn service, snow removal, trash, water
- River Oaks Home Association
- Merrywood Subdivision
Amenities
- Clubhouse
Recreation
- Tennis Courts
Ownership History
Purchase Details
Home Financials for this Owner
Home Financials are based on the most recent Mortgage that was taken out on this home.Purchase Details
Home Financials for this Owner
Home Financials are based on the most recent Mortgage that was taken out on this home.Purchase Details
Home Financials for this Owner
Home Financials are based on the most recent Mortgage that was taken out on this home.Purchase Details
Home Financials for this Owner
Home Financials are based on the most recent Mortgage that was taken out on this home.Purchase Details
Home Financials for this Owner
Home Financials are based on the most recent Mortgage that was taken out on this home.Similar Homes in Grandview, MO
Home Values in the Area
Average Home Value in this Area
Purchase History
| Date | Type | Sale Price | Title Company |
|---|---|---|---|
| Warranty Deed | -- | Platinum Title | |
| Warranty Deed | -- | Security 1St Title | |
| Warranty Deed | -- | None Listed On Document | |
| Warranty Deed | -- | None Listed On Document | |
| Warranty Deed | -- | None Available | |
| Warranty Deed | -- | Old Republic Title Company |
Mortgage History
| Date | Status | Loan Amount | Loan Type |
|---|---|---|---|
| Previous Owner | $81,000 | New Conventional | |
| Previous Owner | $60,950 | Fannie Mae Freddie Mac | |
| Previous Owner | $40,000 | Seller Take Back |
Property History
| Date | Event | Price | Change | Sq Ft Price |
|---|---|---|---|---|
| 03/07/2025 03/07/25 | Sold | -- | -- | -- |
| 01/28/2025 01/28/25 | Price Changed | $148,900 | -2.4% | $151 / Sq Ft |
| 01/08/2025 01/08/25 | For Sale | $152,500 | +60.5% | $155 / Sq Ft |
| 08/01/2024 08/01/24 | Sold | -- | -- | -- |
| 05/20/2024 05/20/24 | Pending | -- | -- | -- |
| 05/18/2024 05/18/24 | For Sale | $95,000 | -- | $97 / Sq Ft |
Tax History Compared to Growth
Tax History
| Year | Tax Paid | Tax Assessment Tax Assessment Total Assessment is a certain percentage of the fair market value that is determined by local assessors to be the total taxable value of land and additions on the property. | Land | Improvement |
|---|---|---|---|---|
| 2024 | $1,460 | $17,949 | $1,729 | $16,220 |
| 2023 | $1,435 | $17,949 | $1,246 | $16,703 |
| 2022 | $1,224 | $14,250 | $1,121 | $13,129 |
| 2021 | $1,222 | $14,250 | $1,121 | $13,129 |
| 2020 | $1,006 | $12,426 | $1,121 | $11,305 |
| 2019 | $971 | $12,426 | $1,121 | $11,305 |
| 2018 | $441 | $5,259 | $769 | $4,490 |
| 2017 | $441 | $5,259 | $769 | $4,490 |
| 2016 | $439 | $5,127 | $944 | $4,183 |
| 2014 | $446 | $5,127 | $944 | $4,183 |
Agents Affiliated with this Home
-
Erik Collier

Seller's Agent in 2025
Erik Collier
Traditions Real Estate LLC
(913) 481-1987
5 in this area
96 Total Sales
-
Mindy Wetmore

Buyer's Agent in 2025
Mindy Wetmore
ReeceNichols - Leawood
(913) 957-2399
2 in this area
116 Total Sales
-
Hern Group

Seller's Agent in 2024
Hern Group
Keller Williams Platinum Prtnr
(800) 274-5951
26 in this area
911 Total Sales
-
Fiona Grant Smith

Seller Co-Listing Agent in 2024
Fiona Grant Smith
Keller Williams Platinum Prtnr
(816) 223-2802
4 in this area
103 Total Sales
-
Micquelyn Malina

Buyer's Agent in 2024
Micquelyn Malina
Keller Williams Realty Partners Inc.
(913) 645-5130
3 in this area
346 Total Sales
Map
Source: Heartland MLS
MLS Number: 2525169
APN: 67-620-09-13-00-0-00-000
- 14033 Dornoch St
- 14006 Dunoon St
- 14051 Dunbar Ct
- 14011 Dunbar Ct
- 14121 S Haven Rd
- 6206 E 140th Terrace
- 14124 Saint Andrews Dr
- 14213 S Haven Rd
- 14140 Saint Andrews Dr
- 13801 Lowell Ave
- 6705 E 140th Place
- 5504 E 139 Terrace
- 13707 Bennington Ave
- 6811 E 143rd St
- 13621 Applewood Dr
- 14401 Craig Ave
- 7004 E 143rd St
- 4413 E 135th St
- 13500 Spring St
- 14613 Craig Ave
