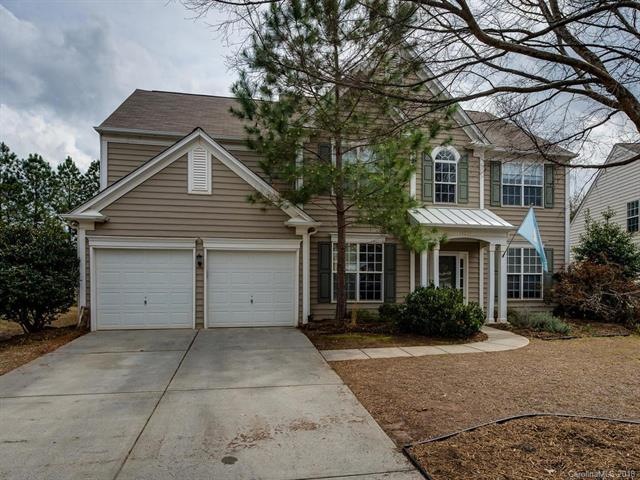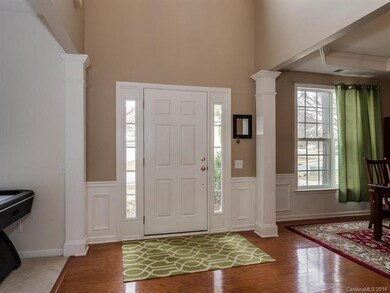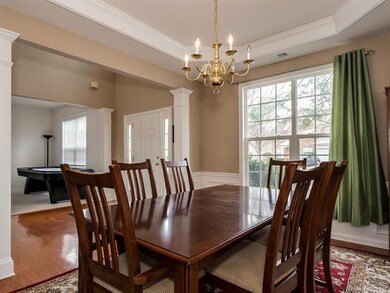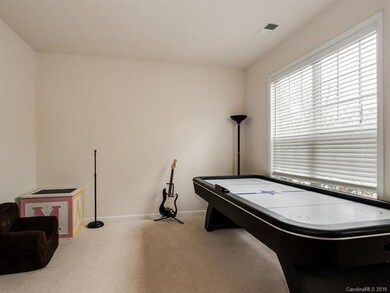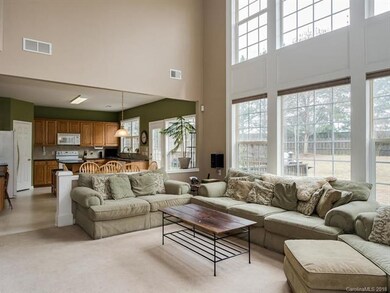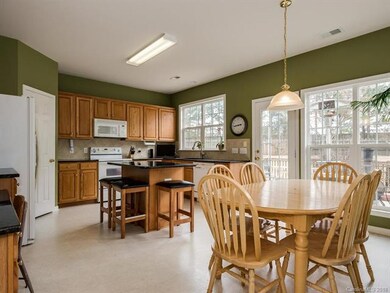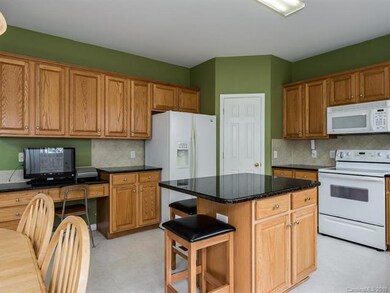
14021 Eldon Dr Charlotte, NC 28277
Provincetowne NeighborhoodHighlights
- Clubhouse
- Transitional Architecture
- Community Pool
- Community House Middle School Rated A-
- Wood Flooring
- Attached Garage
About This Home
As of May 2025Incredibly desirable location in Weston Glen neighborhood. This lovely 4 bedroom, 2.5 bathroom home has over 2600 square feet. This open floorplan is bright and sunny, with 2 story windows in the living room. The kitchen features granite countertops and an island - perfect for entertaining. Tons of counter and cabinet space, plus a large pantry. Large master suite with trey ceiling, en-suite bath with separate shower and soaking tub, private water closet. HUGE back yard is fenced. 2 car garage. A perfect home with all of Ballantyne shopping and restaurants just minutes away. Or stay in the neighborhood and enjoy the pool, clubhouse or playground.
Last Agent to Sell the Property
Velocity Properties LLC License #287425 Listed on: 03/21/2018
Home Details
Home Type
- Single Family
Year Built
- Built in 2003
HOA Fees
- $62 Monthly HOA Fees
Parking
- Attached Garage
Home Design
- Transitional Architecture
- Slab Foundation
- Vinyl Siding
Interior Spaces
- Gas Log Fireplace
- Pull Down Stairs to Attic
- Kitchen Island
Flooring
- Wood
- Vinyl
Bedrooms and Bathrooms
- Walk-In Closet
Additional Features
- Level Lot
- Heating System Uses Natural Gas
Listing and Financial Details
- Assessor Parcel Number 229-011-49
Community Details
Overview
- Weston Glen HOA
- Built by Pulte
Amenities
- Clubhouse
Recreation
- Community Playground
- Community Pool
Ownership History
Purchase Details
Home Financials for this Owner
Home Financials are based on the most recent Mortgage that was taken out on this home.Purchase Details
Home Financials for this Owner
Home Financials are based on the most recent Mortgage that was taken out on this home.Purchase Details
Home Financials for this Owner
Home Financials are based on the most recent Mortgage that was taken out on this home.Similar Homes in Charlotte, NC
Home Values in the Area
Average Home Value in this Area
Purchase History
| Date | Type | Sale Price | Title Company |
|---|---|---|---|
| Warranty Deed | $690,000 | None Listed On Document | |
| Warranty Deed | $355,000 | None Available | |
| Warranty Deed | $224,000 | First American |
Mortgage History
| Date | Status | Loan Amount | Loan Type |
|---|---|---|---|
| Open | $552,000 | New Conventional | |
| Previous Owner | $200,000 | New Conventional | |
| Previous Owner | $245,600 | Unknown | |
| Previous Owner | $30,600 | Credit Line Revolving | |
| Previous Owner | $245,600 | Unknown | |
| Previous Owner | $13,500 | Credit Line Revolving | |
| Previous Owner | $25,000 | Credit Line Revolving | |
| Previous Owner | $220,000 | Fannie Mae Freddie Mac | |
| Previous Owner | $20,002 | Stand Alone Second | |
| Previous Owner | $200,000 | Unknown | |
| Previous Owner | $31,000 | Credit Line Revolving | |
| Previous Owner | $223,905 | VA |
Property History
| Date | Event | Price | Change | Sq Ft Price |
|---|---|---|---|---|
| 05/27/2025 05/27/25 | Sold | $690,000 | -4.8% | $264 / Sq Ft |
| 02/28/2025 02/28/25 | Price Changed | $725,000 | -1.6% | $277 / Sq Ft |
| 02/14/2025 02/14/25 | Price Changed | $737,000 | -2.9% | $282 / Sq Ft |
| 01/17/2025 01/17/25 | For Sale | $759,000 | +113.8% | $290 / Sq Ft |
| 05/01/2018 05/01/18 | Sold | $355,000 | -1.3% | $136 / Sq Ft |
| 03/29/2018 03/29/18 | Pending | -- | -- | -- |
| 03/21/2018 03/21/18 | For Sale | $359,500 | -- | $138 / Sq Ft |
Tax History Compared to Growth
Tax History
| Year | Tax Paid | Tax Assessment Tax Assessment Total Assessment is a certain percentage of the fair market value that is determined by local assessors to be the total taxable value of land and additions on the property. | Land | Improvement |
|---|---|---|---|---|
| 2023 | $4,293 | $566,300 | $125,000 | $441,300 |
| 2022 | $3,677 | $368,000 | $100,000 | $268,000 |
| 2021 | $3,666 | $368,000 | $100,000 | $268,000 |
| 2020 | $3,658 | $368,000 | $100,000 | $268,000 |
| 2019 | $3,643 | $368,000 | $100,000 | $268,000 |
| 2018 | $3,380 | $252,000 | $61,800 | $190,200 |
| 2017 | $3,325 | $252,000 | $61,800 | $190,200 |
| 2016 | $3,315 | $252,000 | $61,800 | $190,200 |
| 2015 | $3,304 | $252,000 | $61,800 | $190,200 |
| 2014 | $3,299 | $252,000 | $61,800 | $190,200 |
Agents Affiliated with this Home
-
S
Seller's Agent in 2025
Steven Zheng
NorthGroup Real Estate LLC
-
J
Buyer's Agent in 2025
John Peters
JPeters Realty, LLC
-
T
Seller's Agent in 2018
Ted Moreland
Velocity Properties LLC
-
B
Buyer's Agent in 2018
Bryan Tan
U Realty
Map
Source: Canopy MLS (Canopy Realtor® Association)
MLS Number: CAR3372376
APN: 229-011-49
- 8016 Pemswood St
- 9913 Hazelview Dr
- 9128 Easton Grey Ln
- 15009 Lisha Ln
- 8534 Highgrove St
- 10024 Hazelview Dr
- 8927 Bryson Bend Dr
- 9422 Olivia Ln
- 9722 Tenencia Ct
- 9527 Scotland Hall Ct
- 8605 Tamarron Dr
- 8808 Orchid Place
- 17210 Sulky Plough Rd Unit 1206
- 12214 Ardrey Park Dr
- 10105 Community House Rd
- 9210 Ginhouse Ln
- 8828 Newbury Grove St
- 9730 White Frost Rd Unit 402
- 10960 Princeton Village Dr
- 8703 Ellington Park Dr
