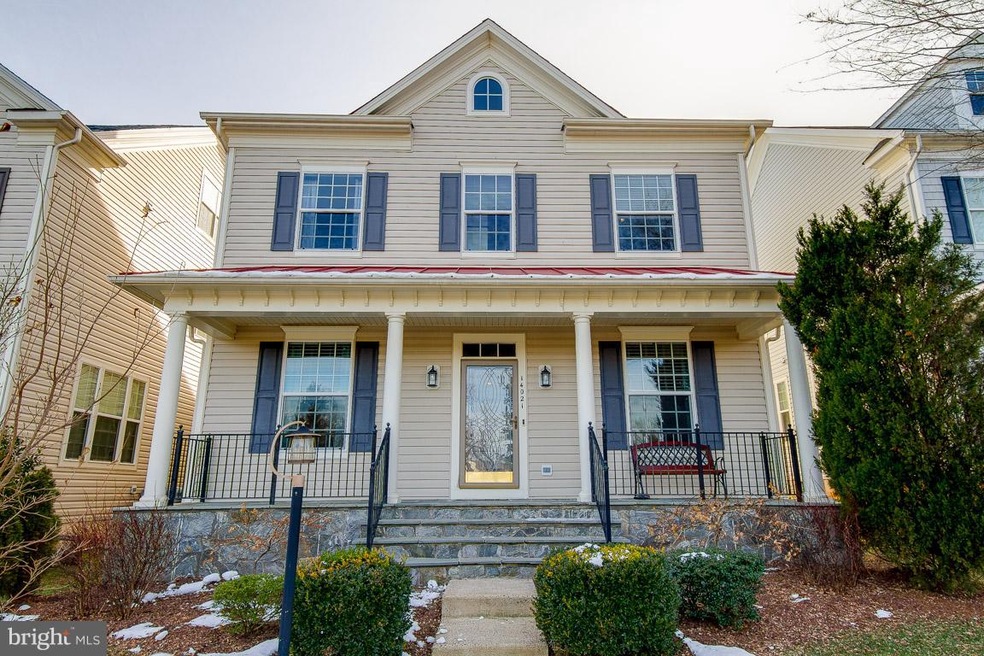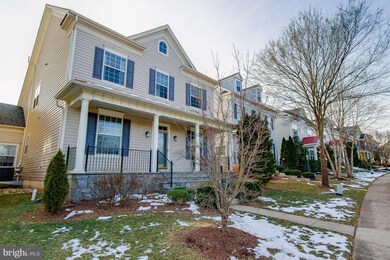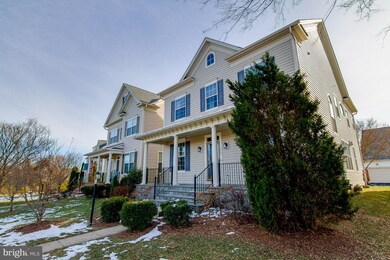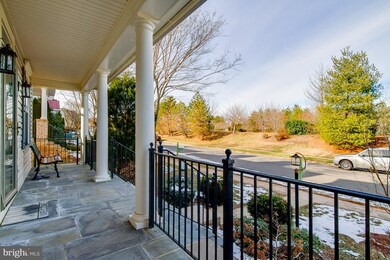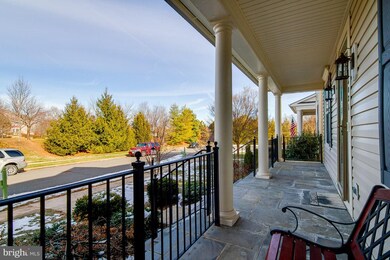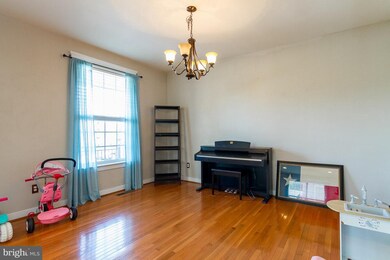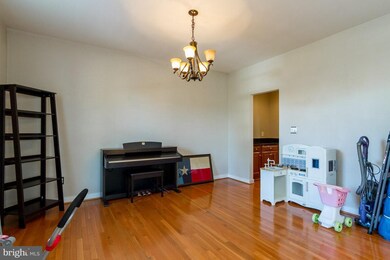
14021 Indigo Bunting Ct Gainesville, VA 20155
Meadows At Morris Farm NeighborhoodHighlights
- Colonial Architecture
- Deck
- Upgraded Countertops
- Glenkirk Elementary School Rated A
- Wood Flooring
- Community Pool
About This Home
As of June 2019Make yourself at home on the full front slate porch w/metal roof in Meadows at Morris Farm, this Center hall Colonial has it ALL! Ambient hardwoods on main level formal dining, livingroom, familyroom, 2 sided gas fireplace,breakfast room, Kitchen: granite counters, fancy maple cabinets, dual wall ovens, gas cooktop,butlers pantry, large island! Master bedroom w/Palladium window, double walk-in closet, luxury tub and sep. shower in masterbath. Lower level den w/door and closet, full bath w/tub! Carpeted 2nd familyroom, large storage room. Dual zone gas heat & elec. HVAC, plus radon system in place. 7 ceiling fans total, deck off familyroom, Walking trail to beautiful sparkling pool and 2 parks.
Last Agent to Sell the Property
Candyce Hollingsworth
Coldwell Banker Realty License #0225041674 Listed on: 02/01/2019

Home Details
Home Type
- Single Family
Est. Annual Taxes
- $5,400
Year Built
- Built in 2007
Lot Details
- 4,569 Sq Ft Lot
- East Facing Home
- Sprinkler System
- Property is in very good condition
- Property is zoned PMR
HOA Fees
- $125 Monthly HOA Fees
Parking
- 2 Car Attached Garage
- 2 Open Parking Spaces
- Rear-Facing Garage
- Garage Door Opener
Home Design
- Colonial Architecture
- Poured Concrete
- Composition Roof
- Vinyl Siding
Interior Spaces
- Property has 3 Levels
- Ceiling Fan
- Recessed Lighting
- Fireplace With Glass Doors
- Fireplace Mantel
- Gas Fireplace
- Window Treatments
- Family Room Off Kitchen
- Family Room on Second Floor
- Living Room
- Breakfast Room
- Formal Dining Room
- Den
- Storage Room
- Fire Sprinkler System
Kitchen
- Country Kitchen
- Butlers Pantry
- Built-In Double Oven
- Down Draft Cooktop
- Ice Maker
- Dishwasher
- Kitchen Island
- Upgraded Countertops
- Disposal
Flooring
- Wood
- Carpet
Bedrooms and Bathrooms
- 4 Bedrooms
- En-Suite Primary Bedroom
- En-Suite Bathroom
- Walk-In Closet
Laundry
- Laundry Room
- Laundry on upper level
- Dryer
- Washer
Partially Finished Basement
- Heated Basement
- Connecting Stairway
- Interior Basement Entry
- Sump Pump
- Basement Windows
Schools
- Glenkirk Elementary School
- Gainesville Middle School
- Patriot High School
Utilities
- Forced Air Zoned Heating and Cooling System
- Underground Utilities
- Natural Gas Water Heater
- Fiber Optics Available
- Phone Available
- Cable TV Available
Additional Features
- Energy-Efficient Windows
- Deck
Listing and Financial Details
- Tax Lot 63
- Assessor Parcel Number 7396-62-6651
Community Details
Overview
- Association fees include pool(s), trash, management, common area maintenance
- Meadows At Morris Farm Subdivision
Recreation
- Community Playground
- Community Pool
- Recreational Area
Ownership History
Purchase Details
Home Financials for this Owner
Home Financials are based on the most recent Mortgage that was taken out on this home.Purchase Details
Home Financials for this Owner
Home Financials are based on the most recent Mortgage that was taken out on this home.Purchase Details
Home Financials for this Owner
Home Financials are based on the most recent Mortgage that was taken out on this home.Similar Homes in Gainesville, VA
Home Values in the Area
Average Home Value in this Area
Purchase History
| Date | Type | Sale Price | Title Company |
|---|---|---|---|
| Warranty Deed | $473,000 | Rgs Title | |
| Warranty Deed | $455,000 | Ekko Title | |
| Special Warranty Deed | $479,999 | -- |
Mortgage History
| Date | Status | Loan Amount | Loan Type |
|---|---|---|---|
| Open | $439,423 | New Conventional | |
| Closed | $433,149 | FHA | |
| Previous Owner | $455,000 | VA | |
| Previous Owner | $3,832,000 | New Conventional | |
| Previous Owner | $95,800 | Stand Alone Second |
Property History
| Date | Event | Price | Change | Sq Ft Price |
|---|---|---|---|---|
| 06/28/2019 06/28/19 | Sold | $473,000 | -2.5% | $128 / Sq Ft |
| 05/12/2019 05/12/19 | Pending | -- | -- | -- |
| 02/01/2019 02/01/19 | For Sale | $485,000 | +6.6% | $131 / Sq Ft |
| 09/07/2017 09/07/17 | Sold | $455,000 | 0.0% | $123 / Sq Ft |
| 07/31/2017 07/31/17 | Pending | -- | -- | -- |
| 07/12/2017 07/12/17 | For Sale | $455,000 | -- | $123 / Sq Ft |
Tax History Compared to Growth
Tax History
| Year | Tax Paid | Tax Assessment Tax Assessment Total Assessment is a certain percentage of the fair market value that is determined by local assessors to be the total taxable value of land and additions on the property. | Land | Improvement |
|---|---|---|---|---|
| 2025 | $6,178 | $674,200 | $157,100 | $517,100 |
| 2024 | $6,178 | $621,200 | $152,500 | $468,700 |
| 2023 | $5,943 | $571,200 | $144,400 | $426,800 |
| 2022 | $6,164 | $546,300 | $144,400 | $401,900 |
| 2021 | $5,776 | $473,200 | $131,300 | $341,900 |
| 2020 | $6,839 | $441,200 | $131,300 | $309,900 |
| 2019 | $6,792 | $438,200 | $131,300 | $306,900 |
| 2018 | $5,301 | $439,000 | $131,300 | $307,700 |
| 2017 | $5,424 | $440,400 | $131,300 | $309,100 |
| 2016 | $5,230 | $428,500 | $131,300 | $297,200 |
| 2015 | $4,623 | $404,800 | $123,600 | $281,200 |
| 2014 | $4,623 | $369,700 | $112,600 | $257,100 |
Agents Affiliated with this Home
-
C
Seller's Agent in 2019
Candyce Hollingsworth
Coldwell Banker (NRT-Southeast-MidAtlantic)
-
Ibteesam Al Slimawy

Buyer's Agent in 2019
Ibteesam Al Slimawy
KW United
(571) 225-5652
86 Total Sales
-
Veda Howard

Seller's Agent in 2017
Veda Howard
Samson Properties
(571) 276-7526
58 Total Sales
Map
Source: Bright MLS
MLS Number: VAPW323344
APN: 7396-62-6651
- 9024 Woodpecker Ct
- 8951 Junco Ct
- 13874 Estate Manor Dr
- 14348 Sharpshinned Dr
- 8781 Comfort Ct
- 14028 Albert Way
- 8245 Crackling Fire Dr
- 9486 Broadlands Ln
- 8439 Holstein Pony Ct
- 8850 Benchmark Ln
- 13531 Grouserun Ln
- 8305 Double Eagle St
- 13552 Wembley Loop
- 8461 Tackhouse Loop
- 14425 Woodwill Ln
- 12072 Paper Birch Ln
- 12208 Sour Gum Ct
- 8207 Peggys Ct
- 8162 Tenbrook Dr
- 13103 Bigleaf Maple Ct
