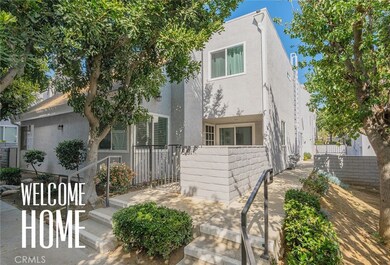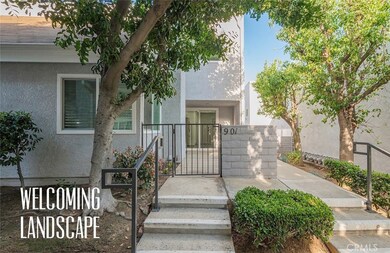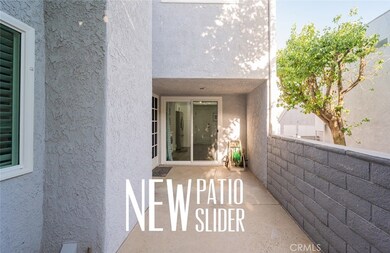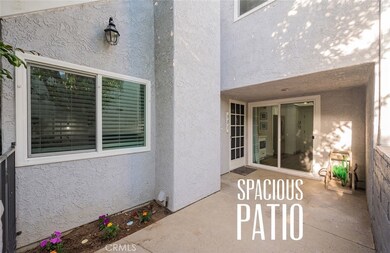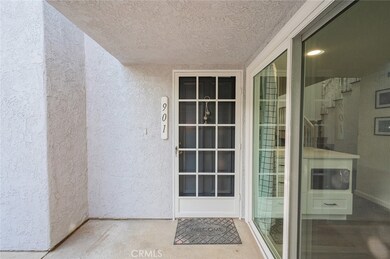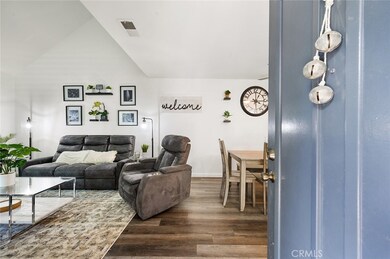
14022 Coteau Dr Unit 901 Whittier, CA 90604
South Whittier NeighborhoodHighlights
- Spa
- No Units Above
- Updated Kitchen
- California High School Rated A-
- Gated Community
- Open Floorplan
About This Home
As of May 2022Totally Updated, Remodeled, Turnkey, Stylish Condo in South Whittier, in the lovely Candlewood Estates Condo Community off of Leffingwell. Whittier is known as the Friendly Towne, a gateway city, in which all the best access to freeways headed to Los Angeles, Orange County or the Inland Empire are just minutes away. Clean and well maintained, fully gated community. HOA dues are $350/m and include your water, sewer and trash utility costs, as well as the grounds maintenance, exterior home maintenance and pool/spa amenity maintenance. Unit 901 might just be the most updated of the whole community, as the flooring, paint, kitchen and bathrooms have all been recently finished for you to enjoy! NEW windows. NEW patio door. NEW paint throughout. NEW flooring throughout. NEW kitchen and bathroom cabinetry. NEW quartz countertops. NEW faucet and light fixtures. NEW door hardware. NEW skylight window. Vaulted ceilings and lovely atmosphere. Hurry to this one...it’s a rare gem!
Last Agent to Sell the Property
Hawk & Dove Real Estate Group License #01404293 Listed on: 04/14/2022
Property Details
Home Type
- Condominium
Est. Annual Taxes
- $8,006
Year Built
- Built in 1985 | Remodeled
Lot Details
- No Units Above
- End Unit
- No Units Located Below
- 1 Common Wall
- Wrought Iron Fence
- Stucco Fence
HOA Fees
- $350 Monthly HOA Fees
Parking
- 2 Car Direct Access Garage
- Parking Available
- Side by Side Parking
Home Design
- Contemporary Architecture
- Turnkey
- Flat Roof Shape
- Slab Foundation
- Stucco
Interior Spaces
- 1,271 Sq Ft Home
- 2-Story Property
- Open Floorplan
- Cathedral Ceiling
- Ceiling Fan
- Double Pane Windows
- Living Room with Fireplace
- Vinyl Flooring
Kitchen
- Updated Kitchen
- Breakfast Bar
- Gas Range
- Range Hood
- Microwave
- Dishwasher
- Quartz Countertops
- Built-In Trash or Recycling Cabinet
- Disposal
Bedrooms and Bathrooms
- 3 Bedrooms
- All Upper Level Bedrooms
- Quartz Bathroom Countertops
- Dual Vanity Sinks in Primary Bathroom
- Bathtub with Shower
Laundry
- Laundry Room
- Laundry on upper level
Outdoor Features
- Spa
- Patio
- Exterior Lighting
- Front Porch
Location
- Property is near public transit
Schools
- Los Altos Elementary School
- California High School
Utilities
- Central Heating and Cooling System
- Natural Gas Connected
Listing and Financial Details
- Tax Lot 1
- Tax Tract Number 37524
- Assessor Parcel Number 8031003089
Community Details
Overview
- 1,000 Units
- Candlewood Estates HOA, Phone Number (562) 869-1556
- Hoag HOA
Recreation
- Community Pool
- Community Spa
Security
- Gated Community
Ownership History
Purchase Details
Home Financials for this Owner
Home Financials are based on the most recent Mortgage that was taken out on this home.Purchase Details
Home Financials for this Owner
Home Financials are based on the most recent Mortgage that was taken out on this home.Purchase Details
Home Financials for this Owner
Home Financials are based on the most recent Mortgage that was taken out on this home.Purchase Details
Purchase Details
Home Financials for this Owner
Home Financials are based on the most recent Mortgage that was taken out on this home.Purchase Details
Home Financials for this Owner
Home Financials are based on the most recent Mortgage that was taken out on this home.Purchase Details
Similar Homes in Whittier, CA
Home Values in the Area
Average Home Value in this Area
Purchase History
| Date | Type | Sale Price | Title Company |
|---|---|---|---|
| Grant Deed | $325,000 | Lawyers Title | |
| Interfamily Deed Transfer | -- | First American Title Ins Co | |
| Grant Deed | $255,000 | First American Title Ins Co | |
| Trustee Deed | $206,000 | Accommodation | |
| Grant Deed | $150,000 | United Title Company | |
| Grant Deed | $105,000 | First Southwestern Title Co | |
| Trustee Deed | $105,172 | First Southwestern Title Co |
Mortgage History
| Date | Status | Loan Amount | Loan Type |
|---|---|---|---|
| Previous Owner | $308,750 | New Conventional | |
| Previous Owner | $151,000 | New Conventional | |
| Previous Owner | $65,633 | Credit Line Revolving | |
| Previous Owner | $35,000 | Credit Line Revolving | |
| Previous Owner | $300,000 | Unknown | |
| Previous Owner | $234,000 | Unknown | |
| Previous Owner | $35,800 | Credit Line Revolving | |
| Previous Owner | $143,200 | Unknown | |
| Previous Owner | $145,500 | FHA | |
| Previous Owner | $102,150 | FHA |
Property History
| Date | Event | Price | Change | Sq Ft Price |
|---|---|---|---|---|
| 05/11/2022 05/11/22 | Sold | $635,000 | 0.0% | $500 / Sq Ft |
| 04/18/2022 04/18/22 | Pending | -- | -- | -- |
| 04/14/2022 04/14/22 | For Sale | $635,000 | +95.4% | $500 / Sq Ft |
| 11/17/2016 11/17/16 | Sold | $325,000 | -6.9% | $256 / Sq Ft |
| 09/11/2016 09/11/16 | Pending | -- | -- | -- |
| 09/08/2016 09/08/16 | For Sale | $349,000 | +36.9% | $275 / Sq Ft |
| 08/16/2013 08/16/13 | Sold | $255,000 | 0.0% | $201 / Sq Ft |
| 06/18/2013 06/18/13 | Pending | -- | -- | -- |
| 06/12/2013 06/12/13 | For Sale | $254,900 | 0.0% | $201 / Sq Ft |
| 04/30/2013 04/30/13 | Pending | -- | -- | -- |
| 04/22/2013 04/22/13 | For Sale | $254,900 | +49.9% | $201 / Sq Ft |
| 06/10/2012 06/10/12 | Sold | $170,000 | -5.0% | $134 / Sq Ft |
| 02/28/2012 02/28/12 | Price Changed | $179,000 | -5.8% | $141 / Sq Ft |
| 01/27/2012 01/27/12 | Price Changed | $189,999 | -5.0% | $149 / Sq Ft |
| 11/23/2011 11/23/11 | For Sale | $199,999 | -- | $157 / Sq Ft |
Tax History Compared to Growth
Tax History
| Year | Tax Paid | Tax Assessment Tax Assessment Total Assessment is a certain percentage of the fair market value that is determined by local assessors to be the total taxable value of land and additions on the property. | Land | Improvement |
|---|---|---|---|---|
| 2024 | $8,006 | $660,653 | $502,721 | $157,932 |
| 2023 | $7,748 | $647,700 | $492,864 | $154,836 |
| 2022 | $4,585 | $355,430 | $216,103 | $139,327 |
| 2021 | $4,489 | $348,462 | $211,866 | $136,596 |
| 2019 | $4,410 | $338,129 | $205,583 | $132,546 |
| 2018 | $4,285 | $331,500 | $201,552 | $129,948 |
| 2016 | $3,361 | $264,060 | $147,356 | $116,704 |
| 2015 | $3,277 | $260,094 | $145,143 | $114,951 |
| 2014 | $3,245 | $255,000 | $142,300 | $112,700 |
Agents Affiliated with this Home
-
Melisa Yeo

Seller's Agent in 2022
Melisa Yeo
Hawk & Dove Real Estate Group
(714) 882-1119
1 in this area
46 Total Sales
-
Heather Olson

Buyer's Agent in 2022
Heather Olson
Engel & Völkers Laguna Beach
(949) 241-4197
1 in this area
18 Total Sales
-
G
Seller's Agent in 2016
George Cervantes
The Real Estate Store Inc.
-
Lisa Marie Schilling

Buyer's Agent in 2016
Lisa Marie Schilling
20/20 Realtors, Inc.
(714) 599-4940
3 Total Sales
-
A
Seller's Agent in 2013
Art Acosta
ERA REGENCY REALTORS
-
Robert Oskin
R
Buyer's Agent in 2013
Robert Oskin
Excellence RE Real Estate
(562) 360-1650
13 Total Sales
Map
Source: California Regional Multiple Listing Service (CRMLS)
MLS Number: PW22073988
APN: 8031-003-089
- 13857 Leffingwell Rd
- 11734 Valley View Ave Unit 5
- 13828 Crewe St
- 14137 Viburnum Dr
- 11813 Colima Rd
- 14281 Keese Dr
- 0 Telegraph Rd Unit DW24244539
- 11723 Newgate Ave
- 12222 Corley Dr
- 12726 Lake Forest Ave Unit 25
- 14020 Lake Crest Dr Unit 84
- 14046 Lake Crest Dr Unit 76
- 11329 Telechron Ave
- 14035 Lake Glen Dr Unit 66
- 14020 Lake Glen Dr Unit 45
- 13531 Utica St
- 12914 Oliana Dr
- 12921 Lake Forest Ave Unit 35
- 12818 Ramsey Dr
- 11118 Bunker Ln

