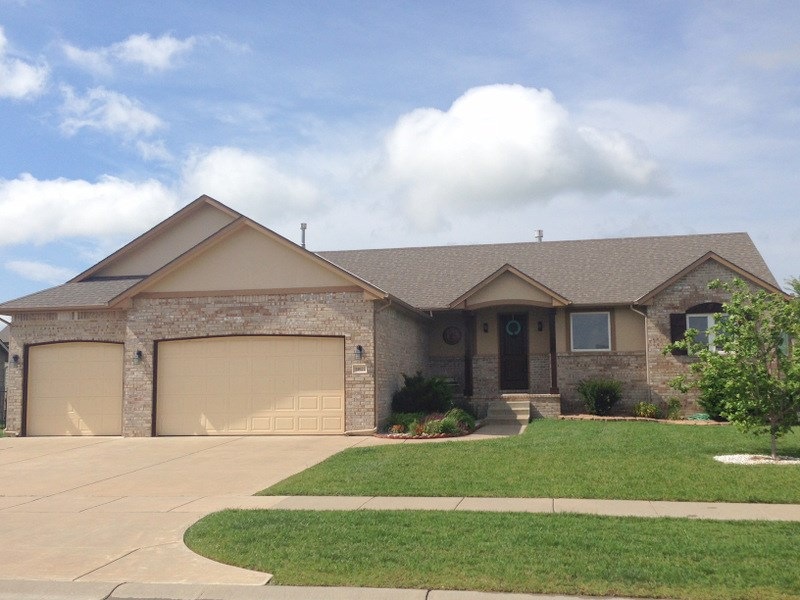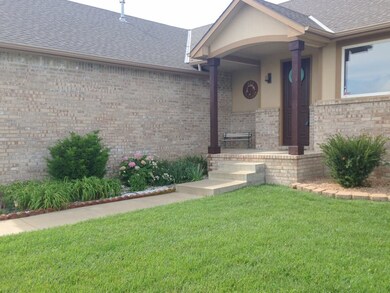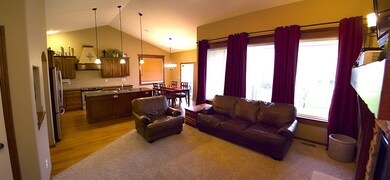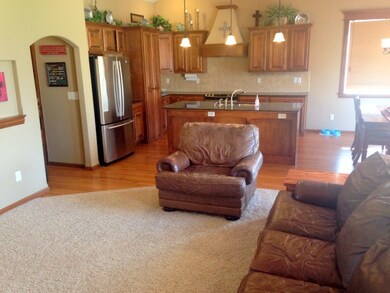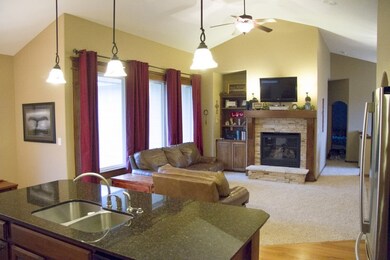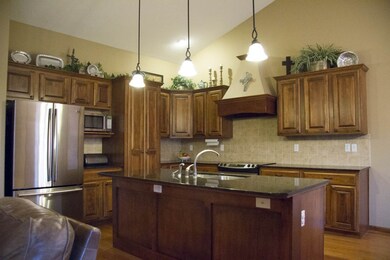
14022 E 24th St N Wichita, KS 67228
Highlights
- Community Lake
- Deck
- Ranch Style House
- Wheatland Elementary School Rated A
- Vaulted Ceiling
- Wood Flooring
About This Home
As of June 2019!!! LOCATION, LOCATION !!! This 5 Bedroom, 3 Bath, 3 Car Garage home is located in Chestnut Ridge Subdivision, Andover Schools, close to the pool & playground!! When you walk into this LOVELY FAMILY HOME, you will notice the elegant living room, arched walk-ways, and the LUXURIOUS KITCHEN with Granite counter tops, a large island, plenty of cabinets, and a HUGE walk-in pantry!! This kitchen is wonderful and ALL APPLIANCES stay with the house! Home features a large master bedroom & bathroom that will suit all your needs!! Additionally all the other bathrooms have granite counter tops as well. If you are looking for more space, there is an extra large family room, 2 additional bedrooms, and a bathroom in the basement. This home is LOW MAINTENANCE and perfect for buyer. Schedule your showing today. MUST SEE TO APPRECIATE !!! This home is a GREAT VALUE!! Bring us an offer!!!
Last Agent to Sell the Property
Keller Williams Hometown Partners License #SP00223648 Listed on: 05/24/2016
Home Details
Home Type
- Single Family
Est. Annual Taxes
- $3,318
Year Built
- Built in 2007
Lot Details
- 10,030 Sq Ft Lot
- Wrought Iron Fence
- Sprinkler System
HOA Fees
- $30 Monthly HOA Fees
Home Design
- Ranch Style House
- Frame Construction
- Composition Roof
Interior Spaces
- Vaulted Ceiling
- Ceiling Fan
- Gas Fireplace
- Family Room
- Combination Kitchen and Dining Room
- Wood Flooring
- Home Security System
Kitchen
- Breakfast Bar
- Oven or Range
- Electric Cooktop
- Range Hood
- Microwave
- Dishwasher
- Kitchen Island
- Disposal
Bedrooms and Bathrooms
- 5 Bedrooms
- En-Suite Primary Bedroom
- Walk-In Closet
- 3 Full Bathrooms
- Dual Vanity Sinks in Primary Bathroom
- Bathtub and Shower Combination in Primary Bathroom
Laundry
- Laundry Room
- Laundry on main level
- 220 Volts In Laundry
Finished Basement
- Basement Fills Entire Space Under The House
- Bedroom in Basement
- Finished Basement Bathroom
- Basement Storage
Parking
- 3 Car Attached Garage
- Garage Door Opener
Outdoor Features
- Deck
- Patio
- Rain Gutters
Schools
- Wheatland Elementary School
- Andover Middle School
- Andover High School
Utilities
- Forced Air Heating and Cooling System
Listing and Financial Details
- Assessor Parcel Number 12345-
Community Details
Overview
- Association fees include gen. upkeep for common ar
- $150 HOA Transfer Fee
- Chestnut Ridge Subdivision
- Community Lake
Recreation
- Community Playground
- Community Pool
Ownership History
Purchase Details
Home Financials for this Owner
Home Financials are based on the most recent Mortgage that was taken out on this home.Purchase Details
Home Financials for this Owner
Home Financials are based on the most recent Mortgage that was taken out on this home.Purchase Details
Home Financials for this Owner
Home Financials are based on the most recent Mortgage that was taken out on this home.Purchase Details
Home Financials for this Owner
Home Financials are based on the most recent Mortgage that was taken out on this home.Similar Homes in Wichita, KS
Home Values in the Area
Average Home Value in this Area
Purchase History
| Date | Type | Sale Price | Title Company |
|---|---|---|---|
| Warranty Deed | -- | Security 1St Title | |
| Warranty Deed | -- | Security 1St Title | |
| Warranty Deed | -- | -- | |
| Warranty Deed | -- | None Available |
Mortgage History
| Date | Status | Loan Amount | Loan Type |
|---|---|---|---|
| Open | $280,000 | New Conventional | |
| Closed | $282,000 | Adjustable Rate Mortgage/ARM | |
| Previous Owner | $244,500 | New Conventional | |
| Previous Owner | $218,500 | New Conventional | |
| Previous Owner | $221,400 | New Conventional | |
| Previous Owner | $189,600 | New Conventional | |
| Previous Owner | $188,800 | New Conventional | |
| Previous Owner | $160,000 | Construction |
Property History
| Date | Event | Price | Change | Sq Ft Price |
|---|---|---|---|---|
| 06/07/2019 06/07/19 | Sold | -- | -- | -- |
| 03/31/2019 03/31/19 | Pending | -- | -- | -- |
| 03/01/2019 03/01/19 | For Sale | $285,000 | +7.5% | $92 / Sq Ft |
| 08/05/2016 08/05/16 | Sold | -- | -- | -- |
| 06/10/2016 06/10/16 | Pending | -- | -- | -- |
| 05/24/2016 05/24/16 | For Sale | $265,000 | +6.5% | $85 / Sq Ft |
| 06/28/2013 06/28/13 | Sold | -- | -- | -- |
| 05/24/2013 05/24/13 | Pending | -- | -- | -- |
| 04/27/2013 04/27/13 | For Sale | $248,800 | -- | $80 / Sq Ft |
Tax History Compared to Growth
Tax History
| Year | Tax Paid | Tax Assessment Tax Assessment Total Assessment is a certain percentage of the fair market value that is determined by local assessors to be the total taxable value of land and additions on the property. | Land | Improvement |
|---|---|---|---|---|
| 2025 | $5,090 | $42,631 | $8,568 | $34,063 |
| 2023 | $5,090 | $38,008 | $7,199 | $30,809 |
| 2022 | $4,364 | $33,764 | $6,785 | $26,979 |
| 2021 | $5,973 | $33,764 | $4,324 | $29,440 |
| 2020 | $6,070 | $33,109 | $4,324 | $28,785 |
| 2019 | $5,672 | $30,119 | $4,324 | $25,795 |
| 2018 | $5,551 | $29,245 | $3,910 | $25,335 |
| 2017 | $5,402 | $0 | $0 | $0 |
| 2016 | $5,267 | $0 | $0 | $0 |
| 2015 | $5,077 | $0 | $0 | $0 |
| 2014 | $5,045 | $0 | $0 | $0 |
Agents Affiliated with this Home
-

Seller's Agent in 2019
Jane Bowman
Coldwell Banker Plaza Real Estate
(316) 204-1924
69 Total Sales
-

Buyer's Agent in 2019
Cindy Carnahan
Reece Nichols South Central Kansas
(316) 393-3034
869 Total Sales
-

Seller's Agent in 2016
Ricky Lamb
Keller Williams Hometown Partners
(316) 259-1187
132 Total Sales
-

Seller's Agent in 2013
Nancy Shih
RE/MAX Associates
(316) 992-1108
183 Total Sales
Map
Source: South Central Kansas MLS
MLS Number: 520353
APN: 111-02-0-41-03-017.01
- 14108 E Mainsgate St
- 14108 E Ayesbury Cir
- 13902 E Ayesbury St
- 2307 N Sandpiper St
- 14822 E Camden Chase St
- 2317 N Sagebrush Ct
- 14306 E Churchill Cir
- 2307 N Sagebrush St
- 14109 E Churchill St
- 2376 N Sagebrush Ct
- 2306 N Lindsay Cir
- 1836 N Split Rail St
- 1818 N Burning Tree Cir
- 2541 N Davin Cir
- 2722 N Woodridge St
- 2730 N Woodridge St
- 12828 E Churchill St
- 2767 N Woodridge Ct
- 2410 N Woodridge Cir
- 12513 E 27th Ct N
