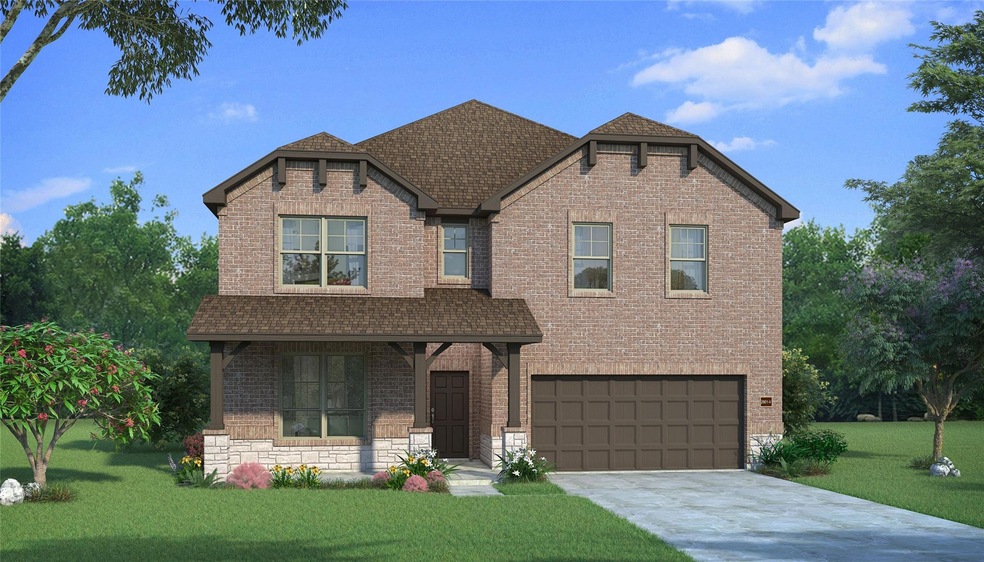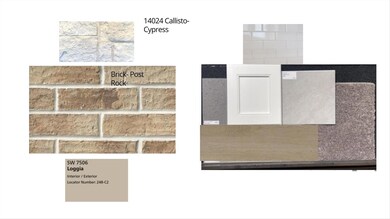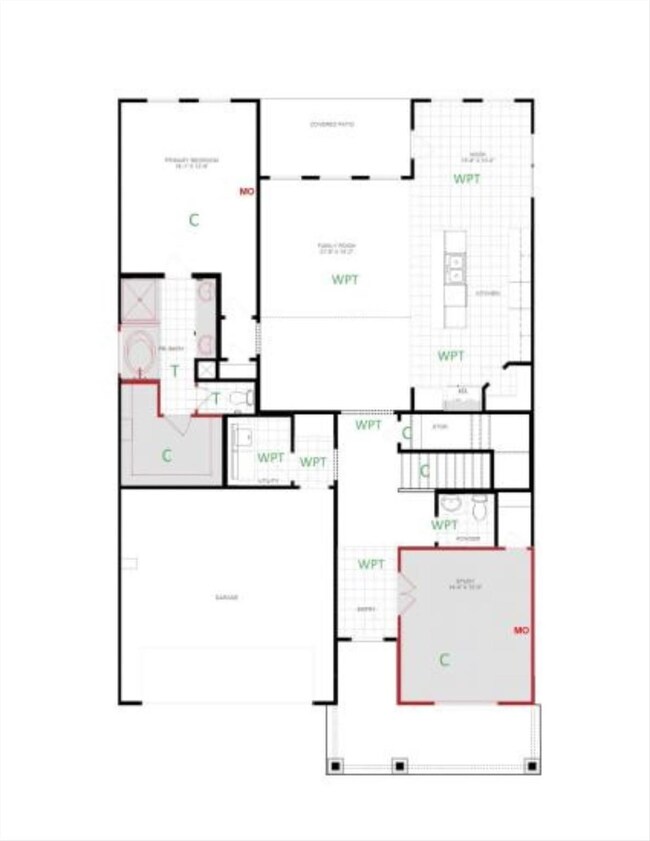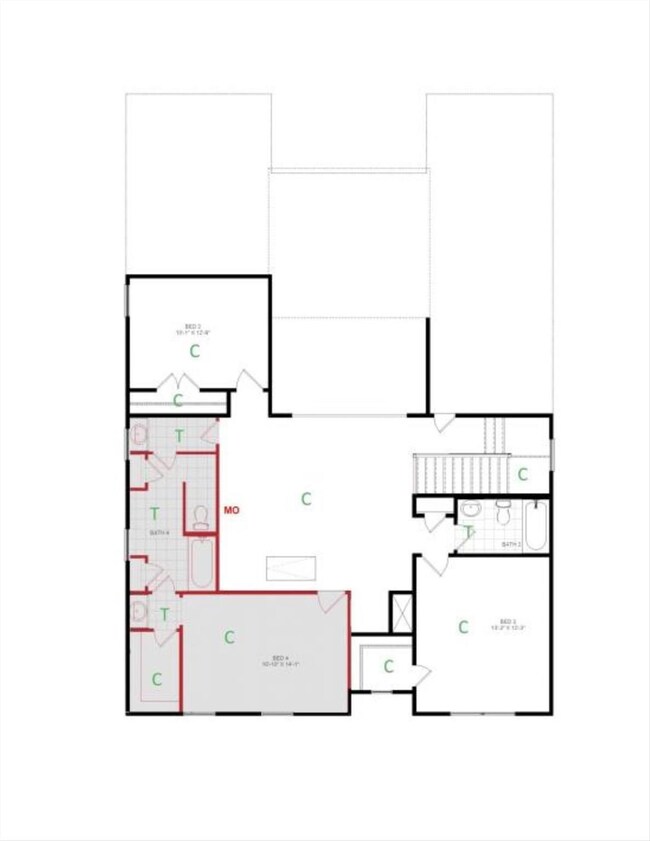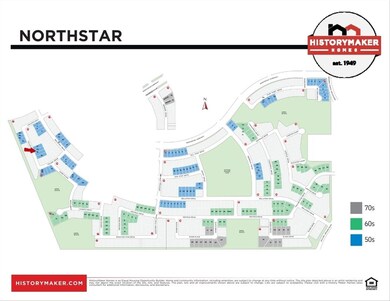
14024 Callisto Way Haslet, TX 76052
Highlights
- New Construction
- Open Floorplan
- Traditional Architecture
- V.R. Eaton High School Rated A-
- Clubhouse
- Granite Countertops
About This Home
As of December 2023MLS# 20403211 - Built by HistoryMaker Homes - Ready Now! ~ Embracing the sun and capturing both sunrise and sunset sounds absolutely delightful. The inclusion of large front and back patios is a wonderful feature that invites outdoor enjoyment and relaxation. Having such inviting outdoor spaces provides the ideal backdrop for unwinding, entertaining, and soaking in the natural beauty. The description of the family room with high vaulted ceilings adds a sense of grandeur and openness to the living space. The game room looking over the family room adds an interesting architectural element and potentially offers a unique vantage point for various activities. The large island in the kitchen is undoubtedly a centerpiece for both entertaining and family gatherings. It serves as a focal point for food preparation, dining, and socializing. This type of design promotes a sense of togetherness and interaction in the heart of the home!
Last Agent to Sell the Property
HomesUSA.com Brokerage Phone: 888-872-6006 License #0096651 Listed on: 08/09/2023
Home Details
Home Type
- Single Family
Est. Annual Taxes
- $6,364
Year Built
- Built in 2023 | New Construction
Lot Details
- 8,189 Sq Ft Lot
- Lot Dimensions are 50x120
- Wood Fence
- Brick Fence
- Landscaped
- Interior Lot
- Sprinkler System
HOA Fees
- $83 Monthly HOA Fees
Parking
- 2-Car Garage with one garage door
- Front Facing Garage
- Garage Door Opener
Home Design
- Traditional Architecture
- Brick Exterior Construction
- Slab Foundation
- Composition Roof
- Stone Siding
Interior Spaces
- 2,919 Sq Ft Home
- 2-Story Property
- Open Floorplan
- Wired For Data
- <<energyStarQualifiedWindowsToken>>
Kitchen
- Eat-In Kitchen
- Plumbed For Gas In Kitchen
- Gas Range
- <<microwave>>
- Dishwasher
- Kitchen Island
- Granite Countertops
- Disposal
Flooring
- Carpet
- Ceramic Tile
Bedrooms and Bathrooms
- 4 Bedrooms
- Walk-In Closet
- Double Vanity
Laundry
- Full Size Washer or Dryer
- Washer and Electric Dryer Hookup
Home Security
- Carbon Monoxide Detectors
- Fire and Smoke Detector
Eco-Friendly Details
- Energy-Efficient Appliances
- Energy-Efficient HVAC
- Energy-Efficient Insulation
- Energy-Efficient Thermostat
Outdoor Features
- Covered patio or porch
- Rain Gutters
Schools
- Molly Livengood Carter Elementary School
- Wilson Middle School
- Northwest High School
Utilities
- Forced Air Zoned Heating and Cooling System
- Heating System Uses Natural Gas
- Underground Utilities
- Individual Gas Meter
- Municipal Utilities District for Water and Sewer
- Tankless Water Heater
- Gas Water Heater
- High Speed Internet
- Cable TV Available
Listing and Financial Details
- Legal Lot and Block 20 / 38
- Assessor Parcel Number 42929511
Community Details
Overview
- Association fees include full use of facilities
- Prestige Star Management HOA, Phone Number (817) 231-0148
- Located in the Northstar master-planned community
- Northstar Subdivision
- Mandatory home owners association
Amenities
- Clubhouse
- Community Mailbox
Recreation
- Community Playground
- Community Pool
- Jogging Path
Similar Homes in Haslet, TX
Home Values in the Area
Average Home Value in this Area
Mortgage History
| Date | Status | Loan Amount | Loan Type |
|---|---|---|---|
| Closed | $309,990 | New Conventional |
Property History
| Date | Event | Price | Change | Sq Ft Price |
|---|---|---|---|---|
| 07/10/2025 07/10/25 | Price Changed | $444,000 | -1.3% | $152 / Sq Ft |
| 06/24/2025 06/24/25 | Price Changed | $449,900 | -2.2% | $154 / Sq Ft |
| 05/23/2025 05/23/25 | For Sale | $460,000 | +2.2% | $158 / Sq Ft |
| 12/21/2023 12/21/23 | Sold | -- | -- | -- |
| 11/26/2023 11/26/23 | Pending | -- | -- | -- |
| 11/16/2023 11/16/23 | Price Changed | $449,990 | -2.9% | $154 / Sq Ft |
| 11/03/2023 11/03/23 | Price Changed | $463,239 | -2.3% | $159 / Sq Ft |
| 10/25/2023 10/25/23 | Price Changed | $473,990 | +0.4% | $162 / Sq Ft |
| 08/30/2023 08/30/23 | Price Changed | $471,990 | +0.4% | $162 / Sq Ft |
| 08/09/2023 08/09/23 | For Sale | $469,990 | -- | $161 / Sq Ft |
Tax History Compared to Growth
Tax History
| Year | Tax Paid | Tax Assessment Tax Assessment Total Assessment is a certain percentage of the fair market value that is determined by local assessors to be the total taxable value of land and additions on the property. | Land | Improvement |
|---|---|---|---|---|
| 2024 | $6,364 | $429,623 | $85,000 | $344,623 |
| 2023 | $1,399 | $52,500 | $52,500 | -- |
Agents Affiliated with this Home
-
Lily Moore

Seller's Agent in 2025
Lily Moore
Lily Moore Realty
(214) 394-9133
31 in this area
1,185 Total Sales
-
Travis Moon
T
Seller Co-Listing Agent in 2025
Travis Moon
Lily Moore Realty
(404) 580-4246
3 in this area
38 Total Sales
-
Ben Caballero

Seller's Agent in 2023
Ben Caballero
HomesUSA.com
(888) 872-6006
429 in this area
30,718 Total Sales
-
Andrew Feekes
A
Buyer's Agent in 2023
Andrew Feekes
RE/MAX
(214) 529-0533
2 in this area
115 Total Sales
Map
Source: North Texas Real Estate Information Systems (NTREIS)
MLS Number: 20403211
APN: 42929511
- 1601 Thunderbird Dr
- 13224 Willow Creek Dr
- 13248 Willow Creek Dr
- 13009 Charlotte Ann Ln
- 1800 Willow Springs Ct
- 13340 Willow Springs Rd
- 13133 Willow Ranch Way
- 12900 Frances Ann Ct
- 13033 Willow Crossing Dr
- 13509 Copper Canyon Dr
- 1600 Shadow Hawk Dr
- 13101 Willow Tree Ct
- 1812 Greenway Crossing Dr
- 13420 Haslet Ct
- 13600 Willow Springs Rd
- 1429 Ancer Way
- 1421 Ancer Way
- 12917 Whisper Willows Ct
- 12800 Singleton Dr
- 1425 Escondido Dr
