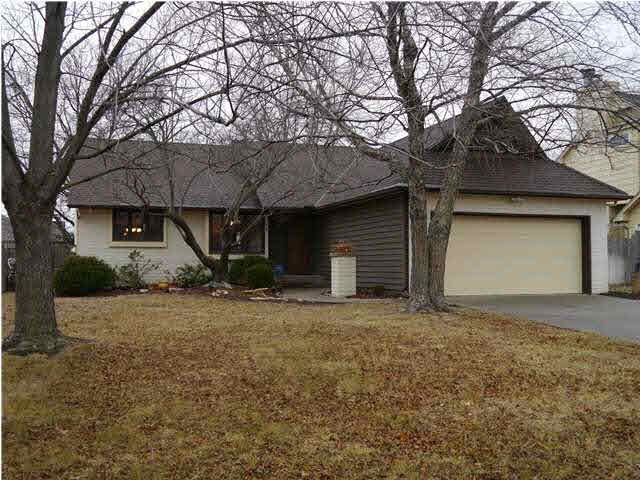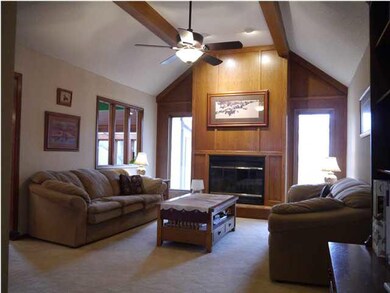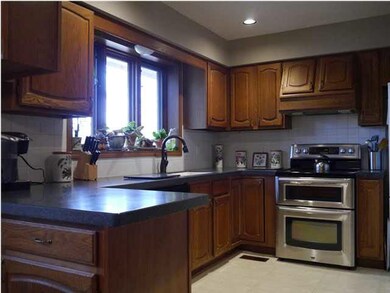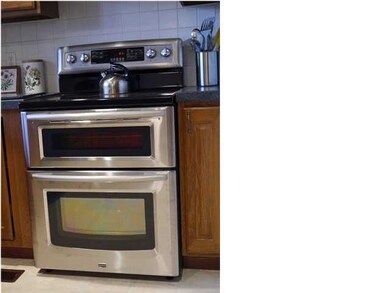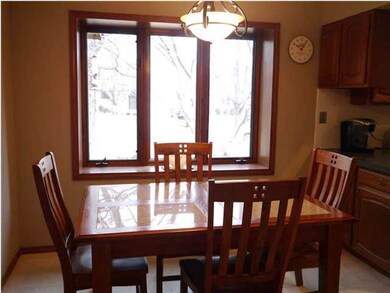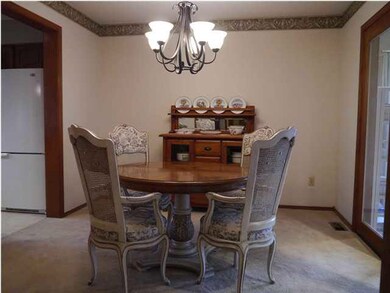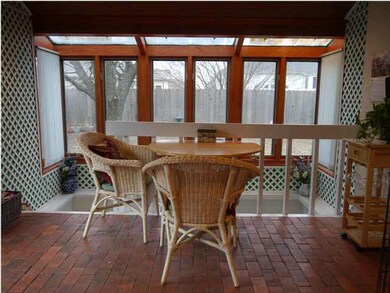
14025 E Gilbert St Wichita, KS 67230
Highlights
- Deck
- Vaulted Ceiling
- Formal Dining Room
- Wooded Lot
- Ranch Style House
- Skylights
About This Home
As of February 2017So Much Space- the size of the rooms sets this home apart from so many - PLUS you will love all the updates to kitchen and all 3 bathrooms - flooring, lighting, plumbing, fixtures, new counter in kitchen and awesome stainless stove with 2 ovens. All 4 Bedrooms are at least 15 X 11 - no tiny rooms here! There are lots of extras too - beautiful Living Room with beamed cathedral ceiling focused on dramatic fireplace, formal Dining room in addition to large Eating Space in the Kitchen and even a Sun Room. Huge family room in basement has two stairways, one front, one back. This spring enjoy the wooded privacy fenced yard from your deck. This home has so much to offer- Come see it for yourself today!
Last Agent to Sell the Property
KAREN HALL
J.P. Weigand & Sons License #SN00049164 Listed on: 01/30/2013
Last Buyer's Agent
Mike Grbic
EXP Realty, LLC License #00045569
Home Details
Home Type
- Single Family
Est. Annual Taxes
- $2,180
Year Built
- Built in 1983
Lot Details
- 8,750 Sq Ft Lot
- Wrought Iron Fence
- Wood Fence
- Wooded Lot
HOA Fees
- $8 Monthly HOA Fees
Home Design
- Ranch Style House
- Frame Construction
- Composition Roof
Interior Spaces
- Vaulted Ceiling
- Ceiling Fan
- Skylights
- Wood Burning Fireplace
- Fireplace With Gas Starter
- Attached Fireplace Door
- Window Treatments
- Family Room
- Living Room with Fireplace
- Formal Dining Room
- Laundry Room
Kitchen
- Oven or Range
- Range Hood
- Dishwasher
- Disposal
Bedrooms and Bathrooms
- 4 Bedrooms
- Shower Only
Finished Basement
- Basement Fills Entire Space Under The House
- Bedroom in Basement
- Finished Basement Bathroom
- Laundry in Basement
- Basement Storage
- Natural lighting in basement
Home Security
- Storm Windows
- Storm Doors
Parking
- 2 Car Attached Garage
- Garage Door Opener
Outdoor Features
- Deck
- Rain Gutters
Schools
- Southeast High School
Utilities
- Forced Air Heating and Cooling System
- Heating System Uses Gas
Community Details
- Springdale Lakes 2Nd Subdivision
Ownership History
Purchase Details
Home Financials for this Owner
Home Financials are based on the most recent Mortgage that was taken out on this home.Purchase Details
Home Financials for this Owner
Home Financials are based on the most recent Mortgage that was taken out on this home.Similar Homes in Wichita, KS
Home Values in the Area
Average Home Value in this Area
Purchase History
| Date | Type | Sale Price | Title Company |
|---|---|---|---|
| Warranty Deed | -- | Security 1St Title | |
| Warranty Deed | -- | Security 1St Title |
Mortgage History
| Date | Status | Loan Amount | Loan Type |
|---|---|---|---|
| Open | $162,457 | VA | |
| Closed | $168,213 | VA | |
| Closed | $169,262 | VA | |
| Previous Owner | $149,850 | New Conventional | |
| Previous Owner | $53,200 | Credit Line Revolving |
Property History
| Date | Event | Price | Change | Sq Ft Price |
|---|---|---|---|---|
| 02/10/2017 02/10/17 | Sold | -- | -- | -- |
| 12/31/2016 12/31/16 | Pending | -- | -- | -- |
| 11/30/2016 11/30/16 | For Sale | $169,000 | -0.6% | $62 / Sq Ft |
| 04/05/2013 04/05/13 | Sold | -- | -- | -- |
| 03/04/2013 03/04/13 | Pending | -- | -- | -- |
| 01/30/2013 01/30/13 | For Sale | $170,000 | -- | $62 / Sq Ft |
Tax History Compared to Growth
Tax History
| Year | Tax Paid | Tax Assessment Tax Assessment Total Assessment is a certain percentage of the fair market value that is determined by local assessors to be the total taxable value of land and additions on the property. | Land | Improvement |
|---|---|---|---|---|
| 2025 | $2,828 | $26,968 | $6,555 | $20,413 |
| 2023 | $2,828 | $23,587 | $4,784 | $18,803 |
| 2022 | $2,632 | $23,587 | $4,508 | $19,079 |
| 2021 | $2,491 | $21,643 | $3,128 | $18,515 |
| 2020 | $2,375 | $20,700 | $3,128 | $17,572 |
| 2019 | $2,226 | $19,389 | $3,128 | $16,261 |
| 2018 | $2,167 | $18,826 | $3,128 | $15,698 |
| 2017 | $2,168 | $0 | $0 | $0 |
| 2016 | $2,101 | $0 | $0 | $0 |
| 2015 | $2,094 | $0 | $0 | $0 |
| 2014 | $2,117 | $0 | $0 | $0 |
Agents Affiliated with this Home
-
K
Seller's Agent in 2017
Kit Corby
Keller Williams Hometown Partners
-
D
Seller Co-Listing Agent in 2017
Dana Flagg
Real Broker, LLC
(316) 727-6169
5 Total Sales
-

Buyer's Agent in 2017
Judy Bias
Keller Williams Signature Partners, LLC
(316) 619-3734
278 Total Sales
-
K
Seller's Agent in 2013
KAREN HALL
J.P. Weigand & Sons
-
M
Buyer's Agent in 2013
Mike Grbic
EXP Realty, LLC
Map
Source: South Central Kansas MLS
MLS Number: 347689
APN: 117-26-0-11-05-002.00
- 831 S Spring Hollow Dr
- 14011 E Watson St
- 608 S Saint Andrews Dr
- 14329 E Spring Creek Dr
- 814 S Clear Creek Cir
- 517 S Clear Creek Cir
- 14331 E Laguna Ct
- 2628 S Clear Creek St
- 2704 S Clear Creek St
- 2640 S Clear Creek St
- 622 S Clear Creek St
- 14303 E Laguna Ct
- 14315 E Laguna Ct
- 13920 E Bayley Cir
- 13413 E Gilbert St
- 13409 E Gilbert St
- 13302 E Laguna St
- 00000 E Spring Valley St
- 1309 S Gateway St
- 1332 S Gateway St
