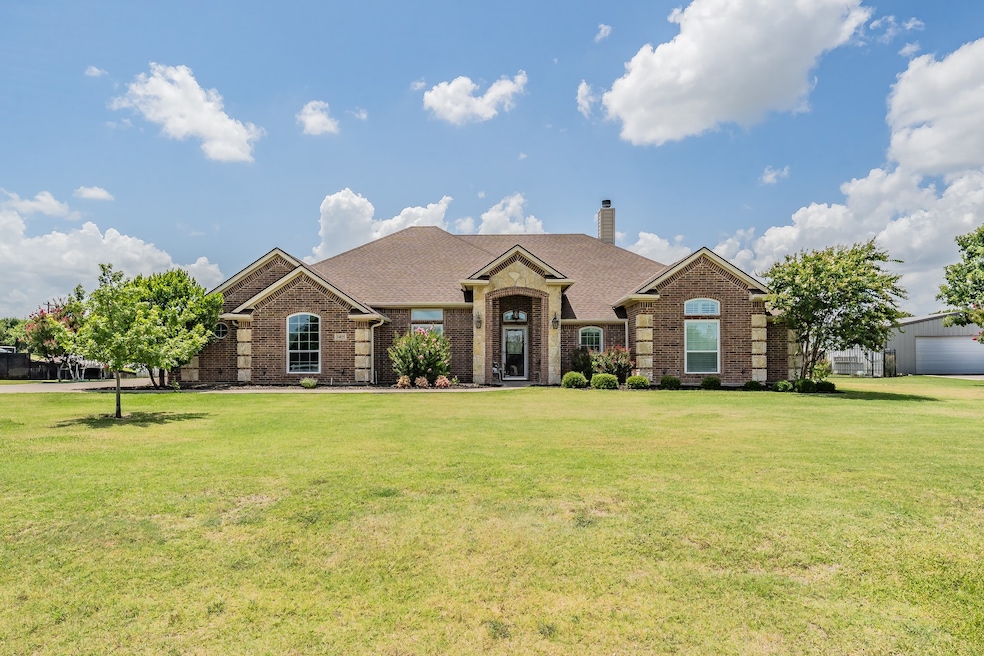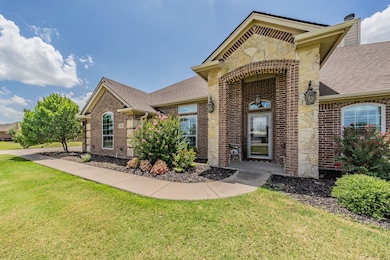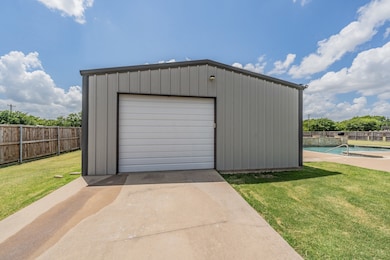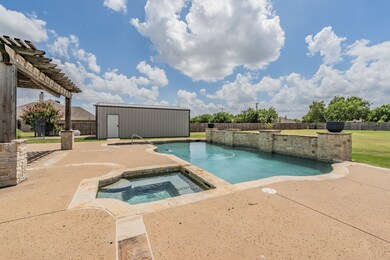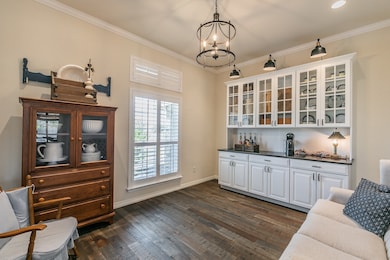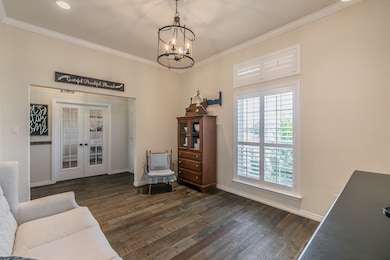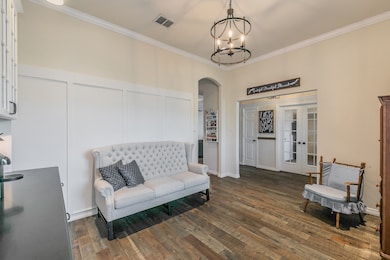
14025 Oak Bark Dr Haslet, TX 76052
Estimated payment $4,534/month
Highlights
- Very Popular Property
- Parking available for a boat
- Open Floorplan
- V.R. Eaton High School Rated A-
- 1.02 Acre Lot
- Covered patio or porch
About This Home
Your farmhouse dream has officially arrived! Located on an acre in the desirable Aston Meadows subdivision, this gorgeous 4 bedroom, 2.5 bath, 3 car garage home features a sparkling pool, spa, approximately 24 x 30 workshop, outdoor kitchen and fire pit. The seller has made many upgrades over the years including wood flooring in the entry, living area, formal dining, kitchen and breakfast nook as well as plantation shutters throughout. The open floor plan is perfect for entertaining with the spacious kitchen overlooking the living area. The kitchen features an abundance of cabinets and countertop space, a center island, and pantry. The primary suite is split from the secondary bedrooms for privacy, and the luxurious bath provides a jetted tub, separate shower, dual vanities, and a walk-in closet leading directly into the laundry room. The secondary bedrooms have a jack and jill bath set up, and the fourth bedroom could function as an office. Second living room is perfect as a game or media room. You will absolutely love spending time outdoors with all of these amenities! Located just minutes to Walmart, Lowe's, shopping, schools and entertainment. Northwest ISD. Come enjoy country living near the city!
Listing Agent
Phelps Realty Group, LLC Brokerage Phone: 817-999-2211 License #0497942 Listed on: 07/16/2025
Home Details
Home Type
- Single Family
Est. Annual Taxes
- $9,206
Year Built
- Built in 2005
Lot Details
- 1.02 Acre Lot
- Wood Fence
- Landscaped
- Interior Lot
- Sprinkler System
- Back Yard
HOA Fees
- $29 Monthly HOA Fees
Parking
- 3 Car Attached Garage
- Front Facing Garage
- Side Facing Garage
- Additional Parking
- Parking available for a boat
- RV Access or Parking
Home Design
- Composition Roof
Interior Spaces
- 2,710 Sq Ft Home
- 1-Story Property
- Open Floorplan
- Wood Burning Fireplace
- Window Treatments
- Washer and Electric Dryer Hookup
Kitchen
- Electric Oven
- Electric Cooktop
- Dishwasher
- Kitchen Island
- Disposal
Flooring
- Carpet
- Ceramic Tile
Bedrooms and Bathrooms
- 4 Bedrooms
Pool
- Pool Water Feature
- Saltwater Pool
Outdoor Features
- Covered patio or porch
- Fire Pit
- Outdoor Grill
Schools
- Haslet Elementary School
- Eaton High School
Utilities
- Central Heating and Cooling System
- Aerobic Septic System
- High Speed Internet
Community Details
- Association fees include management
- Globolink Association
- Aston Meadows Add Subdivision
Listing and Financial Details
- Legal Lot and Block 7 / 5
- Assessor Parcel Number 40092933
Map
Home Values in the Area
Average Home Value in this Area
Tax History
| Year | Tax Paid | Tax Assessment Tax Assessment Total Assessment is a certain percentage of the fair market value that is determined by local assessors to be the total taxable value of land and additions on the property. | Land | Improvement |
|---|---|---|---|---|
| 2024 | $2,647 | $619,394 | $120,636 | $498,758 |
| 2023 | $8,320 | $606,265 | $90,636 | $515,629 |
| 2022 | $8,784 | $470,144 | $80,636 | $389,508 |
| 2021 | $8,826 | $413,049 | $80,636 | $332,413 |
| 2020 | $8,635 | $413,049 | $80,636 | $332,413 |
| 2019 | $9,688 | $447,088 | $80,636 | $366,452 |
| 2018 | $2,842 | $419,841 | $75,636 | $344,205 |
| 2017 | $7,676 | $375,345 | $55,000 | $320,345 |
| 2016 | $6,978 | $330,432 | $55,000 | $275,432 |
| 2015 | $5,129 | $293,800 | $55,000 | $238,800 |
| 2014 | $5,129 | $293,800 | $55,000 | $238,800 |
Property History
| Date | Event | Price | Change | Sq Ft Price |
|---|---|---|---|---|
| 07/16/2025 07/16/25 | For Sale | $675,000 | -- | $249 / Sq Ft |
Purchase History
| Date | Type | Sale Price | Title Company |
|---|---|---|---|
| Special Warranty Deed | -- | None Listed On Document | |
| Special Warranty Deed | -- | None Listed On Document | |
| Vendors Lien | -- | None Available | |
| Warranty Deed | -- | None Available | |
| Vendors Lien | -- | Rattikin Title |
Mortgage History
| Date | Status | Loan Amount | Loan Type |
|---|---|---|---|
| Previous Owner | $210,245 | New Conventional | |
| Previous Owner | $210,245 | New Conventional | |
| Previous Owner | $411,350 | New Conventional | |
| Previous Owner | $248,000 | Unknown | |
| Previous Owner | $29,100 | Stand Alone Second | |
| Previous Owner | $227,200 | Unknown | |
| Previous Owner | $42,600 | Stand Alone Second | |
| Previous Owner | $172,000 | Fannie Mae Freddie Mac | |
| Previous Owner | $43,000 | Stand Alone Second |
Similar Homes in Haslet, TX
Source: North Texas Real Estate Information Systems (NTREIS)
MLS Number: 20989698
APN: 40092933
- 13916 Alliance Ct
- 13844 Highway 287
- 3240 Family Dr
- 13808 Bates Aston Rd
- 14017 Northwest Ct
- 13560 Yale Trail
- 2221 Lacerta Dr
- 13705 Northwest Ct
- 14013 Corvus Dr
- 13601 Northwest Ct
- 2308 Kella Ct
- 14036 Corvus Dr
- 2148 Bellatrix Dr
- 2101 Kelva Dr
- 2132 Sun Star Dr
- 2129 Gill Star Dr
- 152 Banjo Trail
- 2017 Kelva Dr
- 2013 Kelva Dr
- 2009 Kelva Dr
- 2441 Bellatrix Dr
- 2137 Sun Star Dr
- 189 Switchback Hill Rd
- 2049 Bellatrix Dr
- 148 Point Rider Rd
- 206 Banjo Trail
- 115 Switchback Hl Rd
- 194 Switchback Hl Rd
- 223 Drifter Dr
- 115 Switchback Hill Rd
- 2008 Gill Star Dr
- 144 Bandana Cir
- 14616 Bootes Dr
- 13000 Saginaw Blvd
- 1708 Lapetus Ct
- 13145 Avondale Farms Dr
- 12951 N Saginaw Blvd
- 14405 Antlia Dr
- 14133 Tanglebrush Trail
- 14144 Filly St
