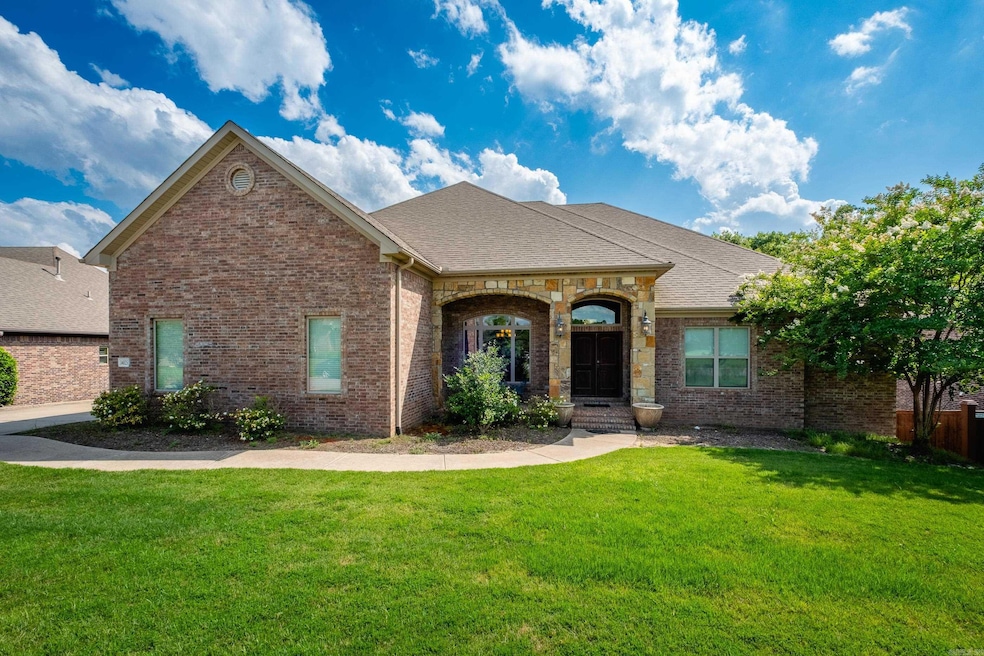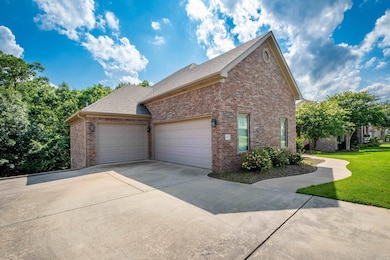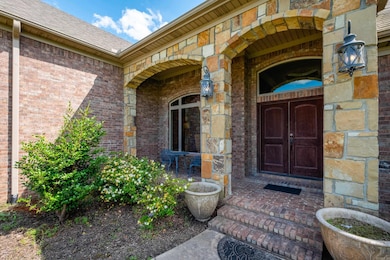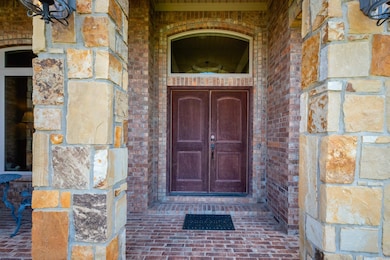14025 Overcreek Pass Little Rock, AR 72211
Woodlands Edge NeighborhoodEstimated payment $3,991/month
Highlights
- Clubhouse
- Deck
- Wood Flooring
- Baker Interdistrict Elementary School Rated A-
- Traditional Architecture
- Granite Countertops
About This Home
Welcome to this stunning one- level home in Woodlands Edge that has been lovingly maintained by its original owner. This 4-bedroom, 4-bath residence offers both elegance and comfort with a spacious, open floor plan that’s perfect for everyday living and entertaining. All but one of the bedrooms have ensuite bathrooms. The primary bath and closet combine luxury and space. The gourmet kitchen is the heart of the home with ample counter space, ideal for cooking and entertaining. Enjoy peace and privacy with a deck and backyard that overlooks a green belt. It also features a 3 car garage as well as a 1200 sq foot attic ready to be finished—ideal for a bonus or playroom or another bedroom. Huge storage room under the house. Come see this home today!
Home Details
Home Type
- Single Family
Est. Annual Taxes
- $5,820
Year Built
- Built in 2014
Lot Details
- 0.27 Acre Lot
- Sprinkler System
HOA Fees
- $46 Monthly HOA Fees
Home Design
- Traditional Architecture
- Brick Exterior Construction
- Slab Foundation
- Architectural Shingle Roof
- Stone Exterior Construction
Interior Spaces
- 3,153 Sq Ft Home
- 1-Story Property
- Dry Bar
- Wood Burning Fireplace
- Insulated Windows
- Family Room
- Formal Dining Room
- Wood Flooring
- Laundry Room
- Unfinished Basement
Kitchen
- Eat-In Kitchen
- Stove
- Gas Range
- Microwave
- Plumbed For Ice Maker
- Granite Countertops
Bedrooms and Bathrooms
- 4 Bedrooms
- 4 Full Bathrooms
Parking
- 3 Car Garage
- Parking Pad
Outdoor Features
- Deck
- Outdoor Storage
Utilities
- Central Heating and Cooling System
Community Details
Amenities
- Picnic Area
- Clubhouse
- Party Room
Recreation
- Tennis Courts
- Community Playground
- Community Pool
- Bike Trail
Map
Home Values in the Area
Average Home Value in this Area
Tax History
| Year | Tax Paid | Tax Assessment Tax Assessment Total Assessment is a certain percentage of the fair market value that is determined by local assessors to be the total taxable value of land and additions on the property. | Land | Improvement |
|---|---|---|---|---|
| 2024 | $6,015 | $98,294 | $16,200 | $82,094 |
| 2023 | $6,015 | $98,294 | $16,200 | $82,094 |
| 2022 | $5,742 | $98,294 | $16,200 | $82,094 |
| 2021 | $5,511 | $85,050 | $14,300 | $70,750 |
| 2020 | $5,094 | $85,050 | $14,300 | $70,750 |
| 2019 | $5,094 | $85,050 | $14,300 | $70,750 |
| 2018 | $5,119 | $85,050 | $14,300 | $70,750 |
| 2017 | $5,119 | $85,050 | $14,300 | $70,750 |
| 2016 | $5,334 | $82,960 | $14,500 | $68,460 |
| 2015 | $5,376 | $82,960 | $14,500 | $68,460 |
| 2014 | $5,376 | $14,500 | $14,500 | $0 |
Property History
| Date | Event | Price | Change | Sq Ft Price |
|---|---|---|---|---|
| 06/13/2025 06/13/25 | For Sale | $640,000 | +56.1% | $203 / Sq Ft |
| 05/19/2015 05/19/15 | Sold | $410,000 | -2.6% | $134 / Sq Ft |
| 04/19/2015 04/19/15 | Pending | -- | -- | -- |
| 10/08/2014 10/08/14 | For Sale | $421,000 | -- | $137 / Sq Ft |
Purchase History
| Date | Type | Sale Price | Title Company |
|---|---|---|---|
| Warranty Deed | $410,000 | American Abstract & Title Co | |
| Special Warranty Deed | $75,000 | American Abstract & Title Co |
Mortgage History
| Date | Status | Loan Amount | Loan Type |
|---|---|---|---|
| Previous Owner | $342,500 | Commercial |
Source: Cooperative Arkansas REALTORS® MLS
MLS Number: 25023327
APN: 44L-077-13-017-06
- 14200 Overcreek Pass
- 8 Ledge Rock Cove
- 15 Weatherstone Point
- 6 Weatherstone Point
- 8 Weatherstone Point
- 3 Foxfield Cove
- 14020 Fern Valley Ln
- 500 Eagle Pass Cove
- 13812 Foxfield Ln
- 2711 Preserve Pass
- 151 Cove Creek Ct
- 11 Highfield Cove
- 145 Cove Creek Ct
- 8 Pennsylvania Ct
- 1 Vista Dr
- 17 Cove Creek Point
- 710 Edgewood Cir
- 6 Driftwood Ln
- 14812 Gorgeous View Trail
- 16300 Cooper Orbit Rd
- 16000 Rushmore Ave
- 14201 Kanis Rd
- 15501 Capital Hill Blvd
- 1000 Kirby Rd
- 13417 Teton Dr
- 13419 Teton Dr
- 38 Summit Ridge Dr
- 14707 Kanis Rd
- 7 Kings Pointe Cove
- 1915 Calgary Trail
- 1702 Calgary Trail
- 12 Cedar Point Ct
- 45 Point Cir W
- 13111 W Markham St
- 15401 Chenal Pkwy
- 3400 S Bowman Rd
- 13200 Chenal Pkwy
- 15000 Chenal Pkwy
- 13500 Chenal Pkwy
- 3321 S Bowman Rd







