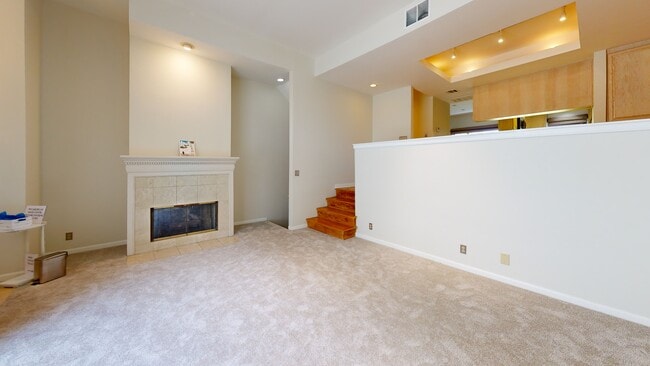
14025 Riverside Dr Unit 3 Sherman Oaks, CA 91423
Highlights
- Gated Parking
- Gated Community
- Contemporary Architecture
- Chandler Elementary Rated A-
- Open Floorplan
- Property is near public transit
About This Home
Spacious Sherman Oaks Condo Across from Westfield Fashion Square
Welcome to one of the best locations in Sherman Oaks! This spacious 3-bedroom, 3-bathroom condo boasts 2,121 sq ft of living space, a rare 2-car attached garage, and is situated on the quieter side of the complex—away from street noise and directly across from Westfield Fashion Square.
The home features a kitchen that opens to a comfortable family room area, near-new appliances, a cozy gas fireplace, and abundant closet space throughout. Downstairs, a private bonus room with its own entrance offers the potential for a home office, guest quarters, or an in-law suite.
Enjoy outstanding local amenities:
* New Trader Joe’s and exciting restaurants coming soon.
* Weekly farmers market at the mall.
* Convenient electric car chargers at the mall.
* Large public park with tennis courts and swimming pool within walking distance.
* 24-hour neighborhood parking behind the building.
* Easy freeway access and close to public transportation.
Well-managed HOA includes twice-weekly trash pickup, weekly gardening, and upcoming landscaping improvements already budgeted. The building’s roof was resurfaced approximately three years ago, adding long-term value.
Don’t miss this rare opportunity to live in a prime Sherman Oaks location with comfort, convenience, and future upside! Property is also listed for sale.
**NOTE: All photos with furniture are AI created to give an idea on what it could look like furnished.
Listing Agent
Homesmart Realty Brokerage Phone: 805-907-9030 License #01244705 Listed on: 09/11/2025

Condo Details
Home Type
- Condominium
Est. Annual Taxes
- $10,802
Year Built
- Built in 1987
Lot Details
- Two or More Common Walls
- East Facing Home
- Sprinkler System
Parking
- 2 Car Direct Access Garage
- Parking Available
- Garage Door Opener
- Gated Parking
Home Design
- Contemporary Architecture
- Split Level Home
- Entry on the 2nd floor
- Slab Foundation
- Stucco
Interior Spaces
- 2,121 Sq Ft Home
- 2-Story Property
- Open Floorplan
- Cathedral Ceiling
- Ceiling Fan
- Recessed Lighting
- Gas Fireplace
- Entryway
- Great Room
- Family Room Off Kitchen
- Living Room with Fireplace
- Formal Dining Room
- Bonus Room
- Finished Basement
Kitchen
- Open to Family Room
- Eat-In Kitchen
- Double Oven
- Gas Cooktop
- Microwave
- Dishwasher
- Ceramic Countertops
- Disposal
Flooring
- Wood
- Carpet
- Tile
Bedrooms and Bathrooms
- 3 Bedrooms | 1 Main Level Bedroom
- Walk-In Closet
- In-Law or Guest Suite
- Bathroom on Main Level
- Tile Bathroom Countertop
- Bathtub
- Walk-in Shower
- Exhaust Fan In Bathroom
- Linen Closet In Bathroom
Laundry
- Laundry Room
- Gas And Electric Dryer Hookup
Home Security
Outdoor Features
- Open Patio
- Exterior Lighting
- Rain Gutters
Location
- Property is near public transit
- Urban Location
Utilities
- Central Heating and Cooling System
- Heating System Uses Natural Gas
- Natural Gas Connected
- Water Heater
- Phone Available
- Cable TV Available
Listing and Financial Details
- Security Deposit $4,850
- Rent includes association dues, water
- 12-Month Minimum Lease Term
- Available 9/1/25
- Tax Lot 1
- Tax Tract Number 44860
- Assessor Parcel Number 2269018095
Community Details
Overview
- Property has a Home Owners Association
- 10 Units
- Riverside HOA, Phone Number (818) 587-9500
- Westcom Property Services HOA
- Valley
Recreation
- Park
Pet Policy
- Call for details about the types of pets allowed
- Pet Deposit $500
Security
- Gated Community
- Carbon Monoxide Detectors
- Fire and Smoke Detector
Map
About the Listing Agent

With over 27 years of experience in residential real estate across California and Georgia, I bring a wealth of knowledge and dedication to every client I serve. As a Certified Senior Real Estate Agent, I specialize in helping the 55+ community navigate their real estate needs. I am also a Military Professional Agent and a proud affiliate of Homes for Heroes, committed to supporting veterans, first responders, and community heroes in achieving homeownership.
Real estate runs in my blood—my
Sabrina's Other Listings
Source: California Regional Multiple Listing Service (CRMLS)
MLS Number: IG25194673
APN: 2269-018-095
- 4854 Ranchito Ave
- 4706 Katherine Ave
- 4943 Stern Ave
- 4511 Murietta Ave Unit 8
- 5011 Stern Ave
- 4500 Murietta Ave Unit 2
- 4532 Calhoun Ave
- 14315 Riverside Dr Unit 209
- 4487 Colbath Ave Unit 101
- 4487 Colbath Ave Unit 207
- 4526 Katherine Ave
- 4500 Calhoun Ave
- 4915 Tyrone Ave Unit 234
- 4915 Tyrone Ave Unit 203
- 4915 Tyrone Ave Unit 334
- 4915 Tyrone Ave Unit 102
- 4476 Calhoun Ave
- 4539 Mammoth Ave
- 14319 Addison St Unit 4
- 14050 Magnolia Blvd Unit 316
- 4851 Hazeltine Ave Unit FL2-ID462
- 4851 Hazeltine Ave
- 14150 Riverside Dr
- 4936 Hazeltine Ave Unit 3
- 4936 Hazeltine Ave Unit 6
- 14206 Riverside Dr Unit 101
- 4532 Murietta Ave Unit FL3-ID779
- 4532 Murietta Ave Unit FL2-ID778
- 4532 Murietta Ave
- 4805 Matilija Ave
- 4931 Stern Ave
- 4544 Colbath Ave
- 4510 Murietta Ave
- 4532 Calhoun Ave
- 4539 Mammoth Ave
- 4450 Murietta Ave Unit 9
- 14320 Addison St
- 14348 Riverside Dr Unit 8
- 4461 Stern Ave
- 4520 Tyrone Ave





