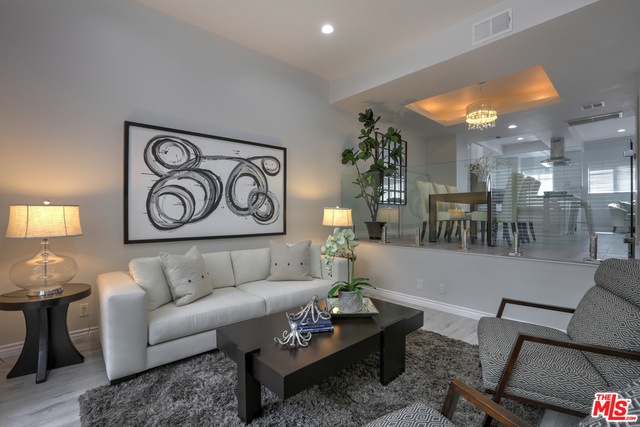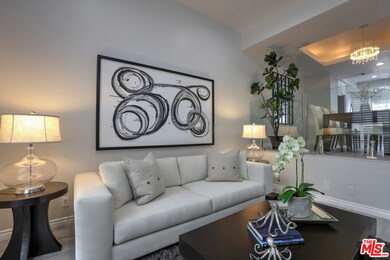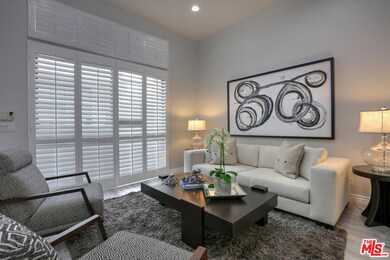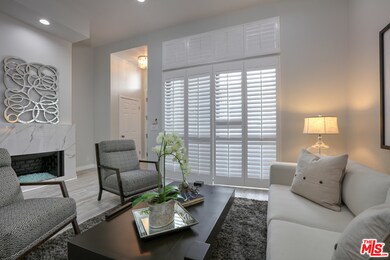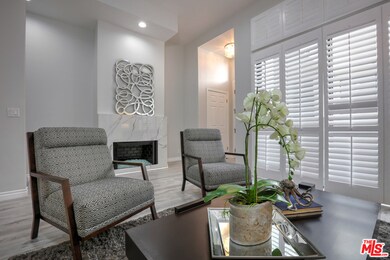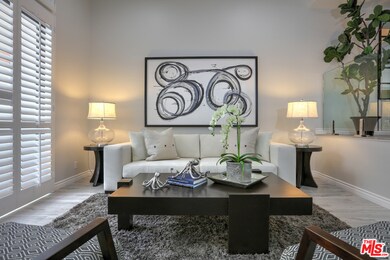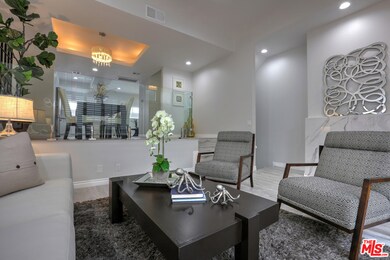
14025 Riverside Dr Unit 7 Sherman Oaks, CA 91423
Highlights
- Gated Parking
- Fireplace in Primary Bedroom
- Controlled Access
- Chandler Elementary Rated A-
- Attached Garage
- Central Heating
About This Home
As of January 2022Newly remodeled Town-home style condominium located in the heart of Sherman Oaks. This three bedroom, four bathroom home offers an open floor plan w/ modern upgrades. Cook's kitchen features brand new, stainless steel appliances & adjoining living room. Dining area opens to the family room featuring a fireplace and large private patio. Each upstairs bedroom feels like a Master Bed with its own en suite bathroom. The Master bed features a fireplace, a large closet, & a spa like bath with dual vanities, and soaking tub. Additional details include smooth ceilings, recessed lights, and brand new flooring. This unit has side by side laundry with space for full size washer and dryer. The private two car garage provides direct access to the living area and ample storage space. Located across the street from the Westfield Fashion Square, as well as walking distance from Trader Joes, trendy bars, restaurants, & easy freeway access. This unit shows shows and feels like a single family home!
Last Agent to Sell the Property
Keyes Real Estate License #01857106 Listed on: 05/30/2016
Property Details
Home Type
- Condominium
Est. Annual Taxes
- $12,156
Year Built
- Built in 1987
Interior Spaces
- 2,105 Sq Ft Home
- Family Room
- Dining Room
- Den with Fireplace
- Laundry in unit
Kitchen
- Oven or Range
- Freezer
- Dishwasher
- Disposal
Bedrooms and Bathrooms
- 3 Bedrooms
- Fireplace in Primary Bedroom
- 4 Full Bathrooms
Parking
- Attached Garage
- Gated Parking
Additional Features
- Gated Home
- Central Heating
Listing and Financial Details
- Assessor Parcel Number 2269-018-099
Community Details
Overview
- 10 Units
- Low-Rise Condominium
Pet Policy
- Pets Allowed
Security
- Controlled Access
Ownership History
Purchase Details
Home Financials for this Owner
Home Financials are based on the most recent Mortgage that was taken out on this home.Purchase Details
Purchase Details
Home Financials for this Owner
Home Financials are based on the most recent Mortgage that was taken out on this home.Purchase Details
Home Financials for this Owner
Home Financials are based on the most recent Mortgage that was taken out on this home.Purchase Details
Home Financials for this Owner
Home Financials are based on the most recent Mortgage that was taken out on this home.Purchase Details
Purchase Details
Purchase Details
Home Financials for this Owner
Home Financials are based on the most recent Mortgage that was taken out on this home.Purchase Details
Purchase Details
Home Financials for this Owner
Home Financials are based on the most recent Mortgage that was taken out on this home.Similar Homes in Sherman Oaks, CA
Home Values in the Area
Average Home Value in this Area
Purchase History
| Date | Type | Sale Price | Title Company |
|---|---|---|---|
| Grant Deed | $960,000 | Equity Title | |
| Interfamily Deed Transfer | -- | None Available | |
| Grant Deed | $843,000 | Stewart Title | |
| Grant Deed | $760,000 | Lawyers Title Company | |
| Grant Deed | $570,000 | Equity Title | |
| Trustee Deed | $559,650 | Accommodation | |
| Sheriffs Deed | $41,616 | None Available | |
| Grant Deed | $660,000 | California Title Company | |
| Interfamily Deed Transfer | -- | -- | |
| Quit Claim Deed | -- | North American Title Company |
Mortgage History
| Date | Status | Loan Amount | Loan Type |
|---|---|---|---|
| Open | $360,000 | New Conventional | |
| Previous Owner | $675,000 | New Conventional | |
| Previous Owner | $674,400 | New Conventional | |
| Previous Owner | $674,400 | New Conventional | |
| Previous Owner | $608,000 | New Conventional | |
| Previous Owner | $250,000 | Credit Line Revolving | |
| Previous Owner | $300,000 | Credit Line Revolving | |
| Previous Owner | $350,000 | Credit Line Revolving | |
| Previous Owner | $350,000 | Credit Line Revolving | |
| Previous Owner | $102,100 | Stand Alone Second | |
| Previous Owner | $528,000 | Purchase Money Mortgage | |
| Previous Owner | $250,000 | Credit Line Revolving | |
| Previous Owner | $50,000 | Stand Alone Second | |
| Previous Owner | $130,000 | No Value Available |
Property History
| Date | Event | Price | Change | Sq Ft Price |
|---|---|---|---|---|
| 01/07/2022 01/07/22 | Sold | $960,000 | +6.8% | $456 / Sq Ft |
| 12/30/2021 12/30/21 | Pending | -- | -- | -- |
| 11/22/2021 11/22/21 | For Sale | $899,000 | +6.6% | $427 / Sq Ft |
| 10/10/2018 10/10/18 | Sold | $843,000 | +1.7% | $400 / Sq Ft |
| 08/29/2018 08/29/18 | For Sale | $829,000 | +9.1% | $394 / Sq Ft |
| 06/29/2016 06/29/16 | Sold | $760,000 | -3.7% | $361 / Sq Ft |
| 05/30/2016 05/30/16 | For Sale | $789,000 | +38.4% | $375 / Sq Ft |
| 01/13/2016 01/13/16 | Sold | $570,000 | -3.9% | $271 / Sq Ft |
| 12/11/2015 12/11/15 | Pending | -- | -- | -- |
| 11/16/2015 11/16/15 | For Sale | $593,250 | -- | $282 / Sq Ft |
Tax History Compared to Growth
Tax History
| Year | Tax Paid | Tax Assessment Tax Assessment Total Assessment is a certain percentage of the fair market value that is determined by local assessors to be the total taxable value of land and additions on the property. | Land | Improvement |
|---|---|---|---|---|
| 2024 | $12,156 | $998,783 | $671,370 | $327,413 |
| 2023 | $11,918 | $979,200 | $658,206 | $320,994 |
| 2022 | $10,497 | $886,141 | $627,132 | $259,009 |
| 2021 | $10,362 | $868,767 | $614,836 | $253,931 |
| 2020 | $10,466 | $859,860 | $608,532 | $251,328 |
| 2019 | $10,048 | $843,000 | $596,600 | $246,400 |
| 2018 | $9,567 | $790,704 | $395,352 | $395,352 |
| 2016 | $6,833 | $560,000 | $112,000 | $448,000 |
| 2015 | $5,893 | $481,124 | $350,465 | $130,659 |
| 2014 | $5,916 | $471,700 | $343,600 | $128,100 |
Agents Affiliated with this Home
-
aida Sarkissian
a
Seller's Agent in 2022
aida Sarkissian
Engel & Völkers Burbank
(818) 618-8082
1 in this area
32 Total Sales
-
Stephanie Flores

Buyer's Agent in 2022
Stephanie Flores
Ambiance Realty
(323) 839-2883
1 in this area
6 Total Sales
-
Joseph Custer

Seller's Agent in 2018
Joseph Custer
eXp Realty of California Inc
(323) 252-2264
27 Total Sales
-
Brad Keyes

Seller's Agent in 2016
Brad Keyes
Keyes Real Estate
(310) 367-3372
3 in this area
176 Total Sales
-
J
Seller's Agent in 2016
Joyce Essex Harvey
Coldwell Banker Realty
-
Ryan Sypek

Seller Co-Listing Agent in 2016
Ryan Sypek
Compass
(323) 422-2422
4 in this area
89 Total Sales
Map
Source: The MLS
MLS Number: 16-129836
APN: 2269-018-099
- 14025 Riverside Dr Unit 3
- 4854 Ranchito Ave
- 13944 Valleyheart Dr
- 4511 Murietta Ave Unit 8
- 4532 Calhoun Ave
- 4522 Calhoun Ave
- 14315 Riverside Dr Unit 209
- 4487 Colbath Ave Unit 101
- 4487 Colbath Ave Unit 207
- 4526 Katherine Ave
- 4915 Tyrone Ave Unit 318
- 4476 Calhoun Ave
- 14146 Hartsook St
- 4469 Stern Ave
- 14315 Hortense St
- 4530 Tyrone Ave
- 4455 Hazeltine Ave Unit 103
- 14319 Addison St Unit 4
- 14050 Magnolia Blvd Unit 316
- 14050 Magnolia Blvd Unit 315
