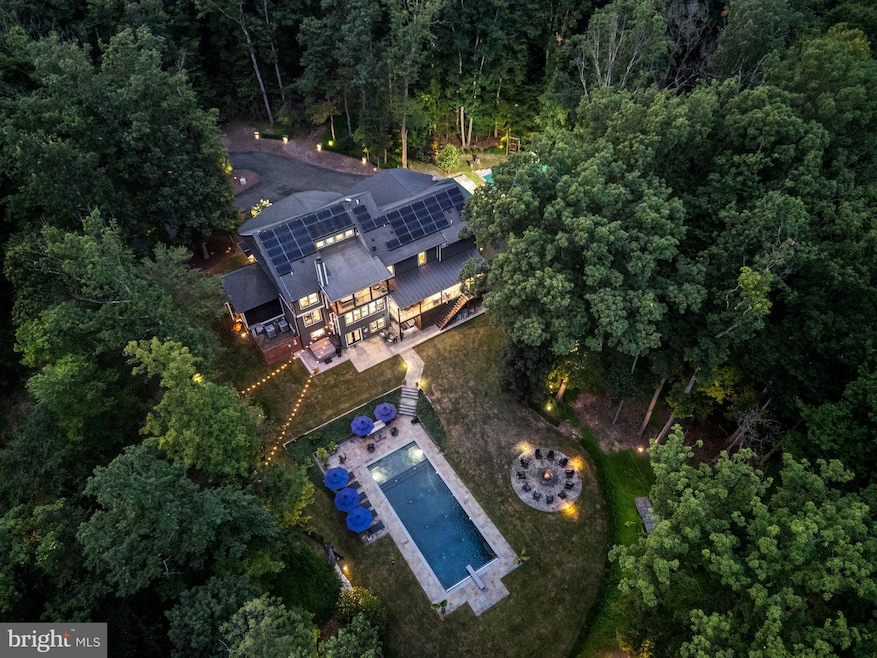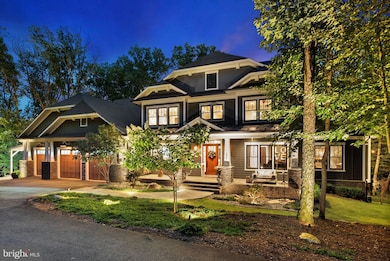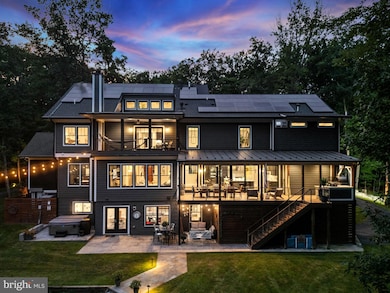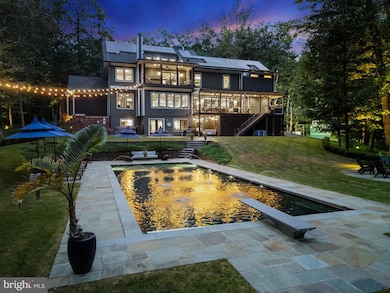
14026 Fern Valley Ln Leesburg, VA 20176
Estimated payment $16,672/month
Highlights
- Second Kitchen
- In Ground Pool
- Gourmet Kitchen
- Waterford Elementary School Rated A-
- Sauna
- View of Trees or Woods
About This Home
An Extraordinary Leesburg Estate: A Masterpiece of Luxury and Nature. Experience unparalleled luxury, privacy, and exceptional craftsmanship at this custom-designed craftsman estate, a truly unique offering in Leesburg, VA. Spanning 9,600 square feet, with 7 bedrooms and 7 full bathrooms, on 11 wooded and private acres. This spectacular retreat is a seamless blend of timeless style and modern industrial touches, with clean lines, cedar timbers, and expansive glass doors that connect you with nature's beauty at every turn. The home itself is a testament to durability and design, featuring an Eldorado stacked stone facade, Hardie-Plank siding, and a welcoming cedar timber front porch.
Step inside to discover a home built for both beauty and function. The modern open concept layout, 10-Ft ceilings, variable-width white oak floors, 8-foot solid wood doors, and oak staircases span all four levels. The open-concept main level is anchored by a stunning stone feature wall with a fireplace in the living room, creating a warm and inviting atmosphere. The heart of the home is the gourmet main kitchen, a chef’s dream with quartz countertops, Craftsman shaker cabinetry, three sinks (main, prep, and beverage), three commercial sprayers, a wine glass sprayer, and a built-in composting station. An adjoining prep kitchen (2nd kitchen) offers marble counters, a farm sink, and a new refrigerator with a cocktail ball ice feature.
On the second level, the luxurious primary suite is a private sanctuary, featuring a professionally designed backlit closet, petrified wood sinks, heated floors, a steam shower with digital Kohler controls, a heated towel warmer, and a Jacuzzi tub. A private rear porch off the sitting area provides a peaceful retreat for morning coffee or an evening read.
The 3rd Upper Level is perfect for a home office or bedroom with full bathroom and bonus room.
This home offers a variety of unique rooms, each with its own attractive aesthetic and function. Entertain guests in the bourbon room or select a vintage from the dedicated wine cellar. Productivity is a pleasure in the home office, while wellness is prioritized with a fully equipped workout room and sauna. For added peace of mind, a hidden safe room is cleverly concealed behind a bookshelf.
The outdoor spaces are equally impressive, enjoy the TimberTech porch with heated ceiling zones that leads down to a true resort experience with the elegant, heated pool, professionally built and serviced by Town & Country, featuring a bluestone surround and exterior accent lighting on the trees and hardscape. The nature lover will enjoy the lovely trails for a relaxing evening walks or exhilarating morning runs.
Nestled on a tranquil parcel and bordered by a 50-acre conservancy, the property offers a serene escape with mountain biking trails, frisbee golf, and a fishing pond just beyond your backyard.
This Leesburg estate is more than a home; it's a lifestyle—a perfect blend of luxurious living, smart design, energy efficiency, and endless potential in a serene setting with unmatched access to nature and recreation.
Home Details
Home Type
- Single Family
Est. Annual Taxes
- $19,046
Year Built
- Built in 2014
Lot Details
- 11.65 Acre Lot
- Extensive Hardscape
- Property is zoned AR1
Parking
- 3 Car Attached Garage
- Front Facing Garage
- Garage Door Opener
- Circular Driveway
Home Design
- Colonial Architecture
- Shingle Roof
- Metal Roof
- Stone Siding
- Concrete Perimeter Foundation
- HardiePlank Type
Interior Spaces
- Property has 3 Levels
- Open Floorplan
- Wet Bar
- Built-In Features
- Crown Molding
- Tray Ceiling
- Ceiling height of 9 feet or more
- Ceiling Fan
- Recessed Lighting
- 2 Fireplaces
- Gas Fireplace
- Double Pane Windows
- ENERGY STAR Qualified Windows with Low Emissivity
- Window Treatments
- Casement Windows
- French Doors
- Sliding Doors
- Atrium Doors
- Mud Room
- Entrance Foyer
- Family Room Off Kitchen
- Living Room
- Dining Room
- Library
- Game Room
- Storage Room
- Utility Room
- Sauna
- Home Gym
- Wood Flooring
- Views of Woods
- Home Security System
- Attic
Kitchen
- Gourmet Kitchen
- Second Kitchen
- Breakfast Room
- Double Oven
- Gas Oven or Range
- Cooktop
- Microwave
- Extra Refrigerator or Freezer
- Ice Maker
- Dishwasher
- Kitchen Island
- Upgraded Countertops
- Farmhouse Sink
- Instant Hot Water
Bedrooms and Bathrooms
- En-Suite Primary Bedroom
- En-Suite Bathroom
- In-Law or Guest Suite
- Whirlpool Bathtub
- Steam Shower
Laundry
- Laundry Room
- Front Loading Dryer
- Front Loading Washer
Basement
- Walk-Out Basement
- Rear Basement Entry
- Basement Windows
Eco-Friendly Details
- Energy-Efficient Construction
- Energy-Efficient HVAC
- Home Energy Management
- ENERGY STAR Qualified Equipment for Heating
Pool
- In Ground Pool
- Spa
Outdoor Features
- Deck
- Patio
- Porch
Schools
- Waterford Elementary School
- Harmony Middle School
- Woodgrove High School
Utilities
- Humidifier
- Forced Air Zoned Heating and Cooling System
- Heat Pump System
- Heating System Powered By Owned Propane
- Programmable Thermostat
- Water Dispenser
- 60 Gallon+ Bottled Gas Water Heater
- Well
- Water Conditioner is Owned
- Gravity Septic Field
- Septic Tank
- Cable TV Available
Community Details
- No Home Owners Association
Listing and Financial Details
- Tax Lot 10D
- Assessor Parcel Number 220197641000
Map
Home Values in the Area
Average Home Value in this Area
Tax History
| Year | Tax Paid | Tax Assessment Tax Assessment Total Assessment is a certain percentage of the fair market value that is determined by local assessors to be the total taxable value of land and additions on the property. | Land | Improvement |
|---|---|---|---|---|
| 2025 | $18,482 | $2,295,920 | $349,800 | $1,946,120 |
| 2024 | $19,046 | $2,201,880 | $301,400 | $1,900,480 |
| 2023 | $19,658 | $2,286,640 | $236,200 | $2,050,440 |
| 2022 | $17,238 | $1,976,870 | $236,200 | $1,740,670 |
| 2021 | $15,697 | $1,641,790 | $226,200 | $1,415,590 |
| 2020 | $17,223 | $1,664,070 | $226,200 | $1,437,870 |
| 2019 | $15,145 | $1,449,240 | $226,200 | $1,223,040 |
| 2018 | $12,851 | $1,184,390 | $203,600 | $980,790 |
| 2017 | $12,890 | $1,145,770 | $203,600 | $942,170 |
| 2016 | $12,563 | $1,097,230 | $0 | $0 |
| 2015 | $13,717 | $1,004,910 | $0 | $1,004,910 |
| 2014 | $2,116 | $0 | $0 | $0 |
Property History
| Date | Event | Price | Change | Sq Ft Price |
|---|---|---|---|---|
| 07/17/2025 07/17/25 | For Sale | $2,790,000 | +59.4% | $302 / Sq Ft |
| 11/09/2018 11/09/18 | Sold | $1,750,000 | -2.7% | $181 / Sq Ft |
| 09/01/2018 09/01/18 | Pending | -- | -- | -- |
| 09/01/2018 09/01/18 | For Sale | $1,799,000 | 0.0% | $186 / Sq Ft |
| 07/27/2018 07/27/18 | Price Changed | $1,799,000 | -2.8% | $186 / Sq Ft |
| 06/04/2018 06/04/18 | For Sale | $1,850,000 | +27.6% | $191 / Sq Ft |
| 12/04/2014 12/04/14 | Sold | $1,450,000 | 0.0% | -- |
| 12/04/2014 12/04/14 | Pending | -- | -- | -- |
| 12/04/2014 12/04/14 | For Sale | $1,450,000 | +866.7% | -- |
| 06/18/2012 06/18/12 | Sold | $150,000 | -27.5% | -- |
| 05/03/2012 05/03/12 | Pending | -- | -- | -- |
| 03/25/2012 03/25/12 | For Sale | $206,800 | -- | -- |
Purchase History
| Date | Type | Sale Price | Title Company |
|---|---|---|---|
| Interfamily Deed Transfer | -- | None Available | |
| Warranty Deed | $1,750,000 | Metropolitan Title Llc | |
| Warranty Deed | $150,000 | -- |
Mortgage History
| Date | Status | Loan Amount | Loan Type |
|---|---|---|---|
| Open | $1,050,000 | Adjustable Rate Mortgage/ARM | |
| Previous Owner | $1,199,840 | New Conventional |
Similar Homes in Leesburg, VA
Source: Bright MLS
MLS Number: VALO2102322
APN: 220-19-7641
- 13904 Taylorstown Rd
- 13673 Taylorstown Rd
- 41495 Bald Hill Rd
- 42131 Panorama Place
- 42024 Brightwood Ln
- 13475 Taylorstown Rd
- 13118 Furnace Mountain Rd
- 14231 Courtney Meadow Place
- 14132 Amys Meadow Ct
- 42438 Black Talon Ct
- 42506 Black Talon Ct
- 14879 Falconaire Place
- Parcel 2 Lucketts Rd
- Parcel 3 Lucketts Rd
- 14785 Bankfield Dr
- 12816 Furnace Mountain Rd
- 14619 Falconaire Place
- 1 Thistle Ridge Ct
- 0 Thistle Ridge Ct
- 42719 Prairie Merlin Ct
- 14673 Falconaire Place
- 12822 Booth Rd
- 15783 Berkhamstead Place
- 45 Potterfield Dr
- 729 E D St
- 30 E E St Unit A
- 10 E E St
- 213 W B St
- 821 2nd Ave
- 518 Brunswick St
- 703 Clark Ct NE
- 1411 Campbell Ct NE
- 704 Brunswick St
- 302 Riding Trail Ct NW
- 835 Ferndale Terrace NE
- 907 Smartts Ln NE
- 5914 Lawrence Ct
- 836 Linfield Terrace NE
- 805 Cattail Ln NE
- 1118 Huntmaster Terrace NE Unit 202






