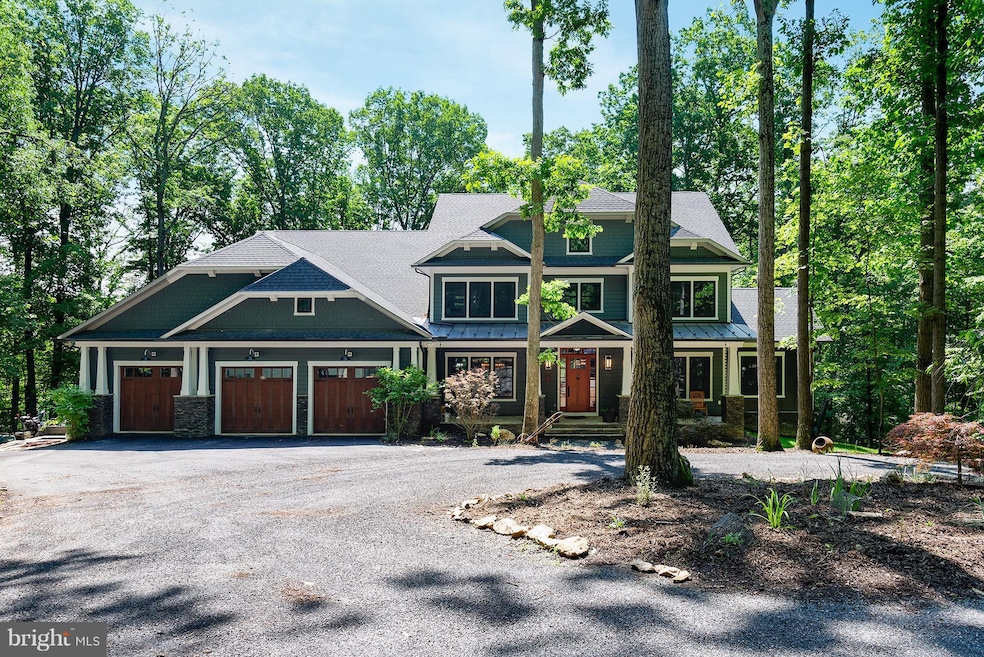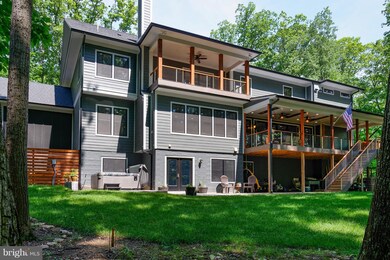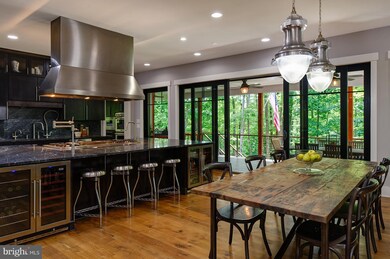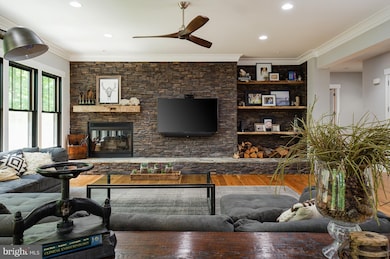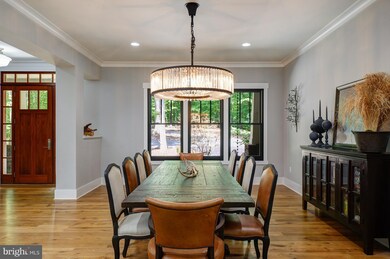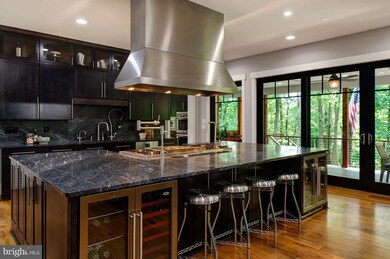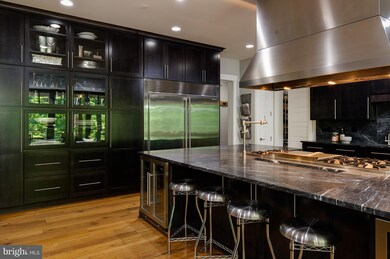
14026 Fern Valley Ln Leesburg, VA 20176
Highlights
- Second Kitchen
- Spa
- Gourmet Kitchen
- Waterford Elementary School Rated A-
- Sauna
- View of Trees or Woods
About This Home
As of November 2018A Spectacular 11 Acre Private Retreat this 3 Year Old, 9600 Sq Ft Craftsman is Custom Designed to Connect you with Nature's Beauty and is Truly Unique to the Market. A Classic Blend of New & Timeless Style with Modern Industrial Touches, Clean Lines, Cedar Timbers, Interior Stone Wall, & Tall Glass Doors that bring the Outside in. No Expense has been Spared. Quality Construction & 900K in Upgrades
Last Agent to Sell the Property
Berkshire Hathaway HomeServices PenFed Realty License #0225079312 Listed on: 06/04/2018

Home Details
Home Type
- Single Family
Est. Annual Taxes
- $12,890
Year Built
- Built in 2014
Lot Details
- 11.65 Acre Lot
- Extensive Hardscape
- Property is in very good condition
Parking
- 3 Car Attached Garage
- Front Facing Garage
- Garage Door Opener
- Circular Driveway
Home Design
- Craftsman Architecture
- Shingle Roof
- Metal Roof
- Stone Siding
- HardiePlank Type
Interior Spaces
- Property has 3 Levels
- Open Floorplan
- Wet Bar
- Built-In Features
- Crown Molding
- Tray Ceiling
- Ceiling height of 9 feet or more
- Ceiling Fan
- Recessed Lighting
- 2 Fireplaces
- Gas Fireplace
- Double Pane Windows
- ENERGY STAR Qualified Windows with Low Emissivity
- Window Treatments
- Casement Windows
- French Doors
- Sliding Doors
- Atrium Doors
- Mud Room
- Entrance Foyer
- Family Room Off Kitchen
- Living Room
- Dining Room
- Library
- Game Room
- Storage Room
- Utility Room
- Sauna
- Home Gym
- Wood Flooring
- Views of Woods
- Home Security System
- Attic
Kitchen
- Gourmet Kitchen
- Second Kitchen
- Breakfast Room
- Double Oven
- Gas Oven or Range
- Cooktop
- Microwave
- Extra Refrigerator or Freezer
- Ice Maker
- Dishwasher
- Kitchen Island
- Upgraded Countertops
- Instant Hot Water
Bedrooms and Bathrooms
- 7 Bedrooms | 1 Main Level Bedroom
- En-Suite Primary Bedroom
- En-Suite Bathroom
- In-Law or Guest Suite
- Whirlpool Bathtub
Laundry
- Laundry Room
- Front Loading Dryer
- Front Loading Washer
Basement
- Walk-Out Basement
- Rear Basement Entry
- Basement Windows
Eco-Friendly Details
- Energy-Efficient Construction
- Energy-Efficient HVAC
- Home Energy Management
- ENERGY STAR Qualified Equipment for Heating
Outdoor Features
- Spa
- Deck
- Patio
- Porch
Schools
- Waterford Elementary School
- Harmony Middle School
- Woodgrove High School
Utilities
- Forced Air Zoned Heating and Cooling System
- Cooling System Utilizes Bottled Gas
- Humidifier
- Heat Pump System
- Programmable Thermostat
- Water Dispenser
- 60 Gallon+ Bottled Gas Water Heater
- Well
- Water Conditioner is Owned
- Gravity Septic Field
- Septic Tank
- Cable TV Available
Community Details
- No Home Owners Association
Listing and Financial Details
- Tax Lot 10D
- Assessor Parcel Number 220197641000
Ownership History
Purchase Details
Purchase Details
Home Financials for this Owner
Home Financials are based on the most recent Mortgage that was taken out on this home.Purchase Details
Home Financials for this Owner
Home Financials are based on the most recent Mortgage that was taken out on this home.Similar Homes in Leesburg, VA
Home Values in the Area
Average Home Value in this Area
Purchase History
| Date | Type | Sale Price | Title Company |
|---|---|---|---|
| Interfamily Deed Transfer | -- | None Available | |
| Warranty Deed | $1,750,000 | Metropolitan Title Llc | |
| Warranty Deed | $150,000 | -- |
Mortgage History
| Date | Status | Loan Amount | Loan Type |
|---|---|---|---|
| Open | $1,050,000 | Adjustable Rate Mortgage/ARM | |
| Previous Owner | $1,199,840 | New Conventional |
Property History
| Date | Event | Price | Change | Sq Ft Price |
|---|---|---|---|---|
| 07/17/2025 07/17/25 | For Sale | $2,790,000 | +59.4% | $302 / Sq Ft |
| 11/09/2018 11/09/18 | Sold | $1,750,000 | -2.7% | $181 / Sq Ft |
| 09/01/2018 09/01/18 | Pending | -- | -- | -- |
| 09/01/2018 09/01/18 | For Sale | $1,799,000 | 0.0% | $186 / Sq Ft |
| 07/27/2018 07/27/18 | Price Changed | $1,799,000 | -2.8% | $186 / Sq Ft |
| 06/04/2018 06/04/18 | For Sale | $1,850,000 | +27.6% | $191 / Sq Ft |
| 12/04/2014 12/04/14 | Sold | $1,450,000 | 0.0% | -- |
| 12/04/2014 12/04/14 | Pending | -- | -- | -- |
| 12/04/2014 12/04/14 | For Sale | $1,450,000 | +866.7% | -- |
| 06/18/2012 06/18/12 | Sold | $150,000 | -27.5% | -- |
| 05/03/2012 05/03/12 | Pending | -- | -- | -- |
| 03/25/2012 03/25/12 | For Sale | $206,800 | -- | -- |
Tax History Compared to Growth
Tax History
| Year | Tax Paid | Tax Assessment Tax Assessment Total Assessment is a certain percentage of the fair market value that is determined by local assessors to be the total taxable value of land and additions on the property. | Land | Improvement |
|---|---|---|---|---|
| 2024 | $19,046 | $2,201,880 | $301,400 | $1,900,480 |
| 2023 | $19,658 | $2,286,640 | $236,200 | $2,050,440 |
| 2022 | $17,238 | $1,976,870 | $236,200 | $1,740,670 |
| 2021 | $15,697 | $1,641,790 | $226,200 | $1,415,590 |
| 2020 | $17,223 | $1,664,070 | $226,200 | $1,437,870 |
| 2019 | $15,145 | $1,449,240 | $226,200 | $1,223,040 |
| 2018 | $12,851 | $1,184,390 | $203,600 | $980,790 |
| 2017 | $12,890 | $1,145,770 | $203,600 | $942,170 |
| 2016 | $12,563 | $1,097,230 | $0 | $0 |
| 2015 | $13,717 | $1,004,910 | $0 | $1,004,910 |
| 2014 | $2,116 | $0 | $0 | $0 |
Agents Affiliated with this Home
-
Ryan Clegg

Seller's Agent in 2025
Ryan Clegg
Atoka Properties | Middleburg Real Estate
(703) 209-9849
151 Total Sales
-
Kenneth Turner

Seller's Agent in 2018
Kenneth Turner
BHHS PenFed (actual)
(703) 509-3062
50 Total Sales
-
Laraine Hombach

Buyer's Agent in 2018
Laraine Hombach
RE/MAX
(703) 431-7138
73 Total Sales
-
John Jorgenson

Seller's Agent in 2014
John Jorgenson
Long & Foster
(703) 474-6201
1 Total Sale
-
Donna Sammarco

Seller's Agent in 2012
Donna Sammarco
Coldwell Banker (NRT-Southeast-MidAtlantic)
(540) 295-0693
24 Total Sales
Map
Source: Bright MLS
MLS Number: 1001775384
APN: 220-19-7641
- 13904 Taylorstown Rd
- 14340 Rosefinch Cir
- 42024 Brightwood Ln
- 13475 Taylorstown Rd
- Parcel C - Taylorstown Rd
- 14231 Courtney Meadow Place
- 42438 Black Talon Ct
- 42506 Black Talon Ct
- Lot 2 - James Monroe Hwy
- 14879 Falconaire Place
- Parcel 2 Lucketts Rd
- Parcel 3 Lucketts Rd
- 41737 Daleview Ln
- 14785 Bankfield Dr
- 14782 Falconaire Place
- 14619 Falconaire Place
- 1 Thistle Ridge Ct
- 0 Thistle Ridge Ct
- 42719 Prairie Merlin Ct
- 14957 Ingalls Ct
