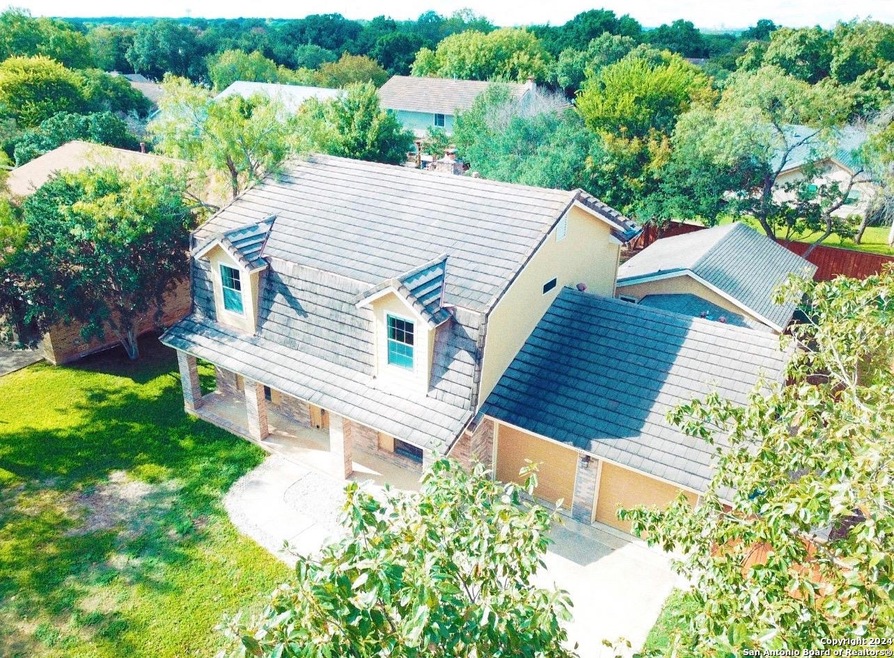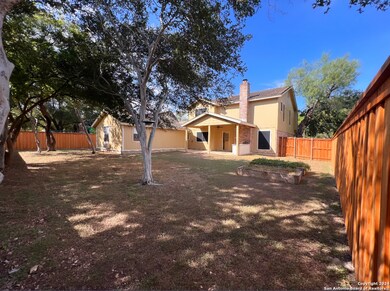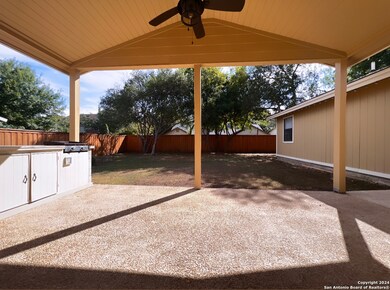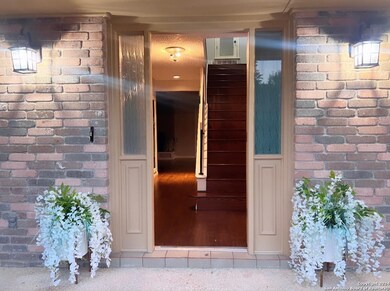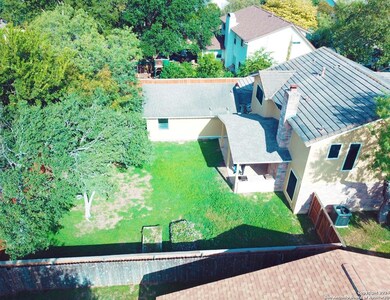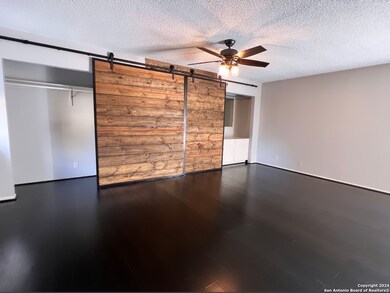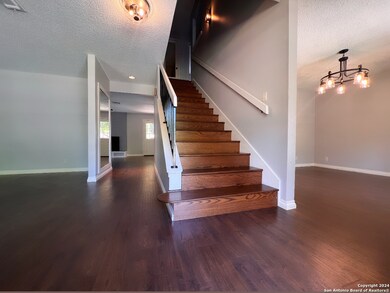
14027 Cedar Mill San Antonio, TX 78231
Castle Hills Forest NeighborhoodHighlights
- Custom Closet System
- Mature Trees
- Maid or Guest Quarters
- Oak Meadow Elementary School Rated A
- Clubhouse
- Wood Flooring
About This Home
As of November 2024A rare find at this price! Stunning Oak Meadow Barn-Style Home. Nestled between Castle Hills and Shavano Park is the elegant subdivision of Oak Meadow this meticulously maintained home offers a perfect blend of rustic charm and modern elegance. Framed by mature trees, it boasts an open floor plan, ideal for entertaining. The outdoor kitchen and serene backyard with a covered patio create a private oasis. The home features two master suites: - First-floor master: Private entrance, mini kitchenette, custom barn door bath-perfect for rental potential. - Second-floor master: Spacious walk-in closet, double vanity, and attached nursery/office. Upstairs, find four additional bedrooms and two full baths, while the main level has a half bath. Highlights include a wood-burning fireplace, formal dining room, and a gourmet kitchen with double ovens and gas cooktop. Additional perks: dual central AC systems, oversized double garage, and Oak Meadow amenities like tennis courts, playgrounds, and pools. Just minutes from Phil Hardberger Park, The Shops at La Cantera, and major highways.
Last Agent to Sell the Property
Elizabeth Montoya
Century 21 Burroughs Listed on: 08/29/2024
Last Buyer's Agent
Shawn Lein
Keller Williams City-View
Home Details
Home Type
- Single Family
Est. Annual Taxes
- $10,329
Year Built
- Built in 1983
Lot Details
- 9,601 Sq Ft Lot
- Panel Fence
- Mature Trees
Home Design
- Brick Exterior Construction
- Slab Foundation
- Tile Roof
- Masonry
Interior Spaces
- 2,956 Sq Ft Home
- Property has 2 Levels
- Ceiling Fan
- Chandelier
- Window Treatments
- Living Room with Fireplace
- Combination Dining and Living Room
- Game Room
- Attic
Kitchen
- Eat-In Kitchen
- Built-In Double Oven
- Gas Cooktop
- Microwave
- Ice Maker
- Dishwasher
- Solid Surface Countertops
- Disposal
Flooring
- Wood
- Concrete
- Ceramic Tile
Bedrooms and Bathrooms
- 5 Bedrooms
- Custom Closet System
- Walk-In Closet
- Maid or Guest Quarters
Laundry
- Laundry on main level
- Washer Hookup
Home Security
- Carbon Monoxide Detectors
- Fire and Smoke Detector
Parking
- 2 Car Garage
- Garage Door Opener
Outdoor Features
- Covered patio or porch
- Exterior Lighting
- Outdoor Storage
- Outdoor Gas Grill
- Rain Gutters
Additional Homes
- Dwelling with Separate Living Area
Schools
- Oak Meadow Elementary School
- Jackson Middle School
- Churchill High School
Utilities
- Central Heating and Cooling System
- Heat Pump System
- Heating System Uses Natural Gas
- Programmable Thermostat
- Gas Water Heater
- Satellite Dish
- Cable TV Available
Listing and Financial Details
- Legal Lot and Block 17 / 18
- Assessor Parcel Number 180290180170
- Seller Concessions Not Offered
Community Details
Recreation
- Tennis Courts
- Sport Court
- Community Pool
- Park
- Bike Trail
Additional Features
- Oak Meadow Subdivision
- Clubhouse
Ownership History
Purchase Details
Home Financials for this Owner
Home Financials are based on the most recent Mortgage that was taken out on this home.Purchase Details
Home Financials for this Owner
Home Financials are based on the most recent Mortgage that was taken out on this home.Purchase Details
Home Financials for this Owner
Home Financials are based on the most recent Mortgage that was taken out on this home.Purchase Details
Home Financials for this Owner
Home Financials are based on the most recent Mortgage that was taken out on this home.Purchase Details
Home Financials for this Owner
Home Financials are based on the most recent Mortgage that was taken out on this home.Purchase Details
Home Financials for this Owner
Home Financials are based on the most recent Mortgage that was taken out on this home.Purchase Details
Home Financials for this Owner
Home Financials are based on the most recent Mortgage that was taken out on this home.Similar Homes in San Antonio, TX
Home Values in the Area
Average Home Value in this Area
Purchase History
| Date | Type | Sale Price | Title Company |
|---|---|---|---|
| Warranty Deed | -- | None Listed On Document | |
| Warranty Deed | -- | None Listed On Document | |
| Warranty Deed | -- | Chicago Title Company | |
| Deed | -- | -- | |
| Warranty Deed | -- | Stewart Title Company | |
| Vendors Lien | -- | Chicago Title | |
| Vendors Lien | -- | Chicago Title | |
| Warranty Deed | -- | -- |
Mortgage History
| Date | Status | Loan Amount | Loan Type |
|---|---|---|---|
| Previous Owner | $399,500 | New Conventional | |
| Previous Owner | $389,405 | New Conventional | |
| Previous Owner | $71,696 | New Conventional | |
| Previous Owner | $109,500 | Purchase Money Mortgage | |
| Previous Owner | $138,700 | Unknown | |
| Previous Owner | $0 | Unknown | |
| Previous Owner | $138,700 | Unknown | |
| Previous Owner | $117,200 | No Value Available | |
| Previous Owner | $125,400 | No Value Available | |
| Closed | $14,650 | No Value Available |
Property History
| Date | Event | Price | Change | Sq Ft Price |
|---|---|---|---|---|
| 07/22/2025 07/22/25 | For Sale | $439,000 | 0.0% | $149 / Sq Ft |
| 07/21/2025 07/21/25 | Pending | -- | -- | -- |
| 06/20/2025 06/20/25 | For Sale | $439,000 | 0.0% | $149 / Sq Ft |
| 11/22/2024 11/22/24 | Sold | -- | -- | -- |
| 11/22/2024 11/22/24 | Pending | -- | -- | -- |
| 10/31/2024 10/31/24 | Price Changed | $439,000 | -4.1% | $149 / Sq Ft |
| 10/14/2024 10/14/24 | Price Changed | $458,000 | -3.8% | $155 / Sq Ft |
| 10/05/2024 10/05/24 | Price Changed | $476,000 | -2.5% | $161 / Sq Ft |
| 09/20/2024 09/20/24 | Price Changed | $488,450 | 0.0% | $165 / Sq Ft |
| 08/29/2024 08/29/24 | For Sale | $488,500 | +19.2% | $165 / Sq Ft |
| 12/01/2022 12/01/22 | Off Market | -- | -- | -- |
| 08/31/2022 08/31/22 | Sold | -- | -- | -- |
| 08/09/2022 08/09/22 | Pending | -- | -- | -- |
| 07/27/2022 07/27/22 | For Sale | $409,900 | +28.1% | $139 / Sq Ft |
| 04/14/2021 04/14/21 | Off Market | -- | -- | -- |
| 01/12/2021 01/12/21 | Sold | -- | -- | -- |
| 12/13/2020 12/13/20 | Pending | -- | -- | -- |
| 09/26/2020 09/26/20 | For Sale | $319,900 | -- | $108 / Sq Ft |
Tax History Compared to Growth
Tax History
| Year | Tax Paid | Tax Assessment Tax Assessment Total Assessment is a certain percentage of the fair market value that is determined by local assessors to be the total taxable value of land and additions on the property. | Land | Improvement |
|---|---|---|---|---|
| 2023 | $10,284 | $467,980 | $79,800 | $388,180 |
| 2022 | $8,760 | $355,000 | $72,580 | $282,420 |
| 2021 | $8,584 | $336,000 | $62,750 | $273,250 |
| 2020 | $8,462 | $326,280 | $58,440 | $267,840 |
| 2019 | $8,464 | $317,790 | $46,800 | $270,990 |
| 2018 | $8,367 | $313,350 | $46,800 | $266,550 |
| 2017 | $7,832 | $290,640 | $46,800 | $243,840 |
| 2016 | $7,173 | $266,174 | $46,800 | $243,430 |
| 2015 | $3,560 | $241,976 | $33,240 | $229,320 |
| 2014 | $3,560 | $219,978 | $0 | $0 |
Agents Affiliated with this Home
-
C
Seller's Agent in 2025
Charles Gafford
Keller Williams City-View
-
E
Seller's Agent in 2024
Elizabeth Montoya
Century 21 Burroughs
-
S
Buyer's Agent in 2024
Shawn Lein
Keller Williams City-View
-
L
Seller's Agent in 2022
Lindsay Perkins
Lineage Realty
-
M
Buyer's Agent in 2022
Mark Speer
Keller Williams Heritage
-
Robert Morales

Seller's Agent in 2021
Robert Morales
United Realty Group of Texas, LLC
(210) 535-7315
1 in this area
16 Total Sales
Map
Source: San Antonio Board of REALTORS®
MLS Number: 1804894
APN: 18029-018-0170
- 14023 Woodstream
- 14107 Emerald Hill Dr
- 2823 Bee Cave St
- 2215 Shady Rock Cir
- 2331 Preakness Ln
- 13618 Stony Forest Dr
- 14238 Sage Trail
- 2118 High Quest
- 14222 Emerald Hill Dr
- 14119 Silver Charm
- 2922 Sky Cliff
- 14310 Fox Fire Ln
- 14107 Moss Farm St
- 2411 Kelso
- 13138 Voelcker Ranch Dr
- 13715 George Rd
- 14630 Snip
- 2907 Green Run Ln
- 14718 War Admiral
- 14803 Blue Max
