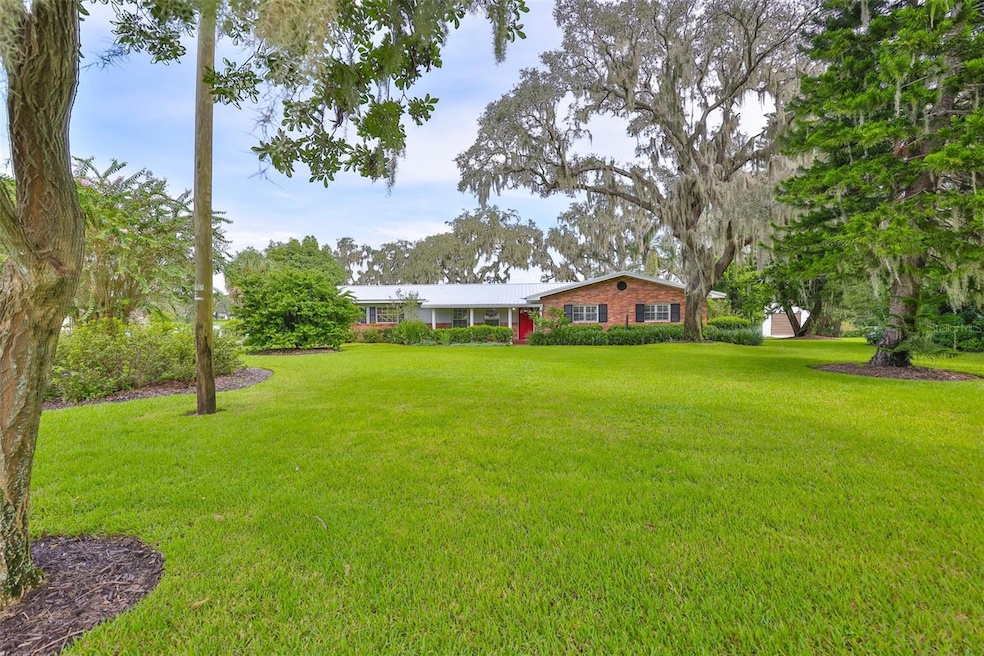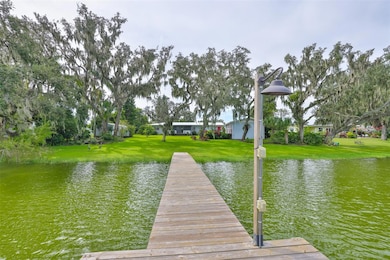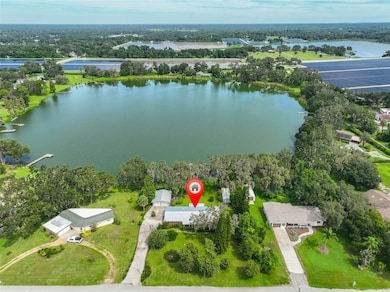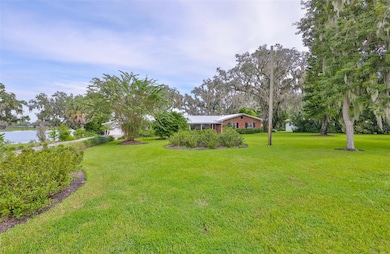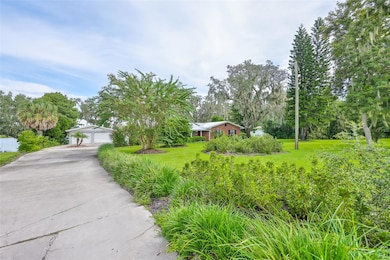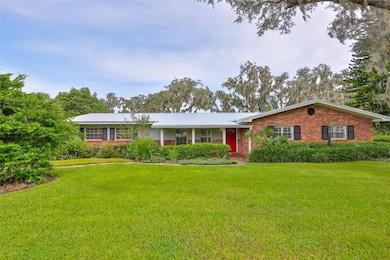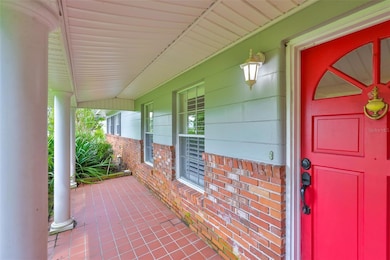Estimated payment $3,138/month
Highlights
- Hot Property
- 150 Feet of Lake Waterfront
- Oak Trees
- Strawberry Crest High School Rated A
- Dock has access to electricity
- Reverse Osmosis System
About This Home
One of Dover's most breathtaking lakefront settings awaits! This Moore Lake beauty sits on a peaceful escape with lush green grass, 150' of lakeside water frontage & a 250' deep canopy of FL native plants and majestic oak trees! Life on Moore Lake means that you have the most beautiful, serene setting- where you will spot FL native birds, otters & ~16 acres of spring water right off your wood deck! Outdoor enthusiasts will love the 70' dock- perfect for boating, fishing, swimming and paddle boarding. At the end of the dock, a 10'x10' sunning platform is complete with electricity and a water spigot. Built in 1959, this home has been lovingly maintained by ONE family! Step inside to find a 1819 SF, one story block home ready to move in or customize to your taste! Features include: oversized picture windows in the family room, terrazzo & parquet flooring, oversized bedrooms, shutters + a 20'x10' screened/covered lanai retreat off of the dining room's French doors. The kitchen upgrade is a showstopper: quality Forevermark wood cabinetry with dovetail & soft close drawers, sliding shelves, upper cabinets extended to the ceiling, crown molding, black cabinet hardware ++ a custom cabinet pantry! Under mounted lighting, glass mosaic tile backsplash, Shaw's Farmhouse single basin apron front sink, stainless steel appliances, quartz countertops & a white shiplap ceiling complete the space! Need room to tinker? There's plenty of options here: 24'x24' 2 car detached garage, 23'x11' 1 car attached garage (has a shower!) or a 30'x12' work shed with electricity and 6.5'x 8' double doors. Utilities include: well water with Culligan Clean Water home softener and AC30 Reverse Osmosis, septic tank and lake water for lawn irrigation! Bonus features include: 2021 silver metal roof (home and garage) with gutters. No past flooding here! No flood insurance required! Hurricane shutters available for select windows & the shed is strapped down. If you're looking for a peaceful escape with a touch of rural charm, unincorporated Dover delivers. Blackjack Rd is a quiet 16 home street with 1+ acre parcels (zoned ASC-1), no HOA, no big communities, no compromise on tranquility! Drive commutes approx: 3.3 mi to Interstate 4, 25 min to Channelside (downtown) Tampa, 35 min to MacDill AFB, under 1 hr to St Pete Beach or Disney Springs! School distance: 1.5mi Elem School, 1.5 mi High School, 5.4 mi to Middle School. CHECK OUT ZILLOW SHOWCASE, 3D TOUR AND FLOORPLAN!
Listing Agent
CENTURY 21 BEGGINS ENTERPRISES Brokerage Phone: 813-658-2121 License #3358237 Listed on: 09/12/2025

Open House Schedule
-
Saturday, November 01, 20254:00 to 6:00 pm11/1/2025 4:00:00 PM +00:0011/1/2025 6:00:00 PM +00:00Add to Calendar
Home Details
Home Type
- Single Family
Est. Annual Taxes
- $3,030
Year Built
- Built in 1959
Lot Details
- 2.24 Acre Lot
- Lot Dimensions are 150x650
- 150 Feet of Lake Waterfront
- Lake Front
- Unincorporated Location
- South Facing Home
- Mature Landscaping
- Oversized Lot
- Oak Trees
- Property is zoned ASC-1
Parking
- 3 Car Attached Garage
- Workshop in Garage
- Garage Door Opener
Home Design
- Contemporary Architecture
- Slab Foundation
- Metal Roof
- Block Exterior
Interior Spaces
- 1,819 Sq Ft Home
- Crown Molding
- Ceiling Fan
- Shutters
- Blinds
- Display Windows
- French Doors
- Family Room
- Living Room
- Dining Room
- Lake Views
Kitchen
- Range with Range Hood
- Dishwasher
- Stone Countertops
- Farmhouse Sink
- Disposal
- Reverse Osmosis System
Flooring
- Parquet
- Tile
- Terrazzo
Bedrooms and Bathrooms
- 3 Bedrooms
- Primary Bedroom on Main
- En-Suite Bathroom
- 2 Full Bathrooms
- Single Vanity
- Bathtub with Shower
- Shower Only
Laundry
- Laundry in Garage
- Dryer
- Washer
Eco-Friendly Details
- Reclaimed Water Irrigation System
Outdoor Features
- Outdoor Shower
- Access To Lake
- Water Skiing Allowed
- Dock has access to electricity
- Dock made with wood
- Deck
- Covered Patio or Porch
- Exterior Lighting
- Shed
- Rain Gutters
- Private Mailbox
Schools
- Dover Elementary School
- Turkey Creek Middle School
- Strawberry Crest High School
Utilities
- Central Heating and Cooling System
- Thermostat
- Well
- Electric Water Heater
- Water Softener
- Septic Tank
- Cable TV Available
Community Details
- No Home Owners Association
- Unplatted Subdivision
Listing and Financial Details
- Visit Down Payment Resource Website
- Tax Block 3
- Assessor Parcel Number U-32-28-21-ZZZ-000003-81570.0
Map
Home Values in the Area
Average Home Value in this Area
Tax History
| Year | Tax Paid | Tax Assessment Tax Assessment Total Assessment is a certain percentage of the fair market value that is determined by local assessors to be the total taxable value of land and additions on the property. | Land | Improvement |
|---|---|---|---|---|
| 2024 | $3,030 | $184,464 | -- | -- |
| 2023 | $2,904 | $179,091 | $0 | $0 |
| 2022 | $2,731 | $173,875 | $0 | $0 |
| 2021 | $2,694 | $168,811 | $0 | $0 |
| 2020 | $2,607 | $166,480 | $0 | $0 |
| 2019 | $2,436 | $158,743 | $0 | $0 |
| 2018 | $2,383 | $155,783 | $0 | $0 |
| 2017 | $2,353 | $201,054 | $0 | $0 |
| 2016 | $2,324 | $149,441 | $0 | $0 |
| 2015 | $2,349 | $148,402 | $0 | $0 |
| 2014 | $2,324 | $147,224 | $0 | $0 |
| 2013 | -- | $145,048 | $0 | $0 |
Property History
| Date | Event | Price | List to Sale | Price per Sq Ft |
|---|---|---|---|---|
| 10/21/2025 10/21/25 | Price Changed | $550,000 | -3.5% | $302 / Sq Ft |
| 09/29/2025 09/29/25 | Price Changed | $570,000 | -1.7% | $313 / Sq Ft |
| 09/12/2025 09/12/25 | For Sale | $580,000 | -- | $319 / Sq Ft |
Purchase History
| Date | Type | Sale Price | Title Company |
|---|---|---|---|
| Quit Claim Deed | -- | None Listed On Document | |
| Interfamily Deed Transfer | -- | Attorney | |
| Interfamily Deed Transfer | -- | Attorney | |
| Interfamily Deed Transfer | -- | -- |
Source: Stellar MLS
MLS Number: TB8427150
APN: U-32-28-21-ZZZ-000003-81570.0
- 14050 Blackjack Rd
- 14126 Blackjack Rd
- 14273 Holiness Church Rd
- 3310 Wheeler St
- 13887 Gavin Rd
- 3420 Punkin Patch Ln
- 3414 Lindsey St
- 3217 Mott Rd
- 3515 Gallagher Rd
- 13101 Done Groven Dr
- 13102 Done Groven Dr
- 13280 E Us Highway 92
- 4375 Lindsey Loop
- 13603 U S 92
- 4811 Edmund Ct
- 3804 Gallagher Rd
- 3147 Sydney Dover Rd
- 13030 E Us Highway 92
- 12941 Simpson Rd
- 6106 Lawncrest Place
- 13340 Lewis Gallagher Rd
- 12909 Star Country Ln Unit B
- 5303 Glen Harwell Rd
- 7238 Halima Rd
- 4706 N Dawnmeadow Ct
- 4718 Westwind Dr
- 6604 Plover Ct
- 0 N Turkey Creek Rd
- 4606 N Country Hills Ct
- 417 Abigail Rd
- 4604 Copper Ln
- 4626 Copper Ln
- 449 Arch Ridge Loop
- 1511 Emerald Hill Way
- 1804 E Wheeler Rd
- 434 Kings Path Dr
- 4504 Reynolds Creek Ave
- 2019 Abbey Trace Dr
- 411 Thicket Crest Rd
- 4301 Country Hills Blvd
