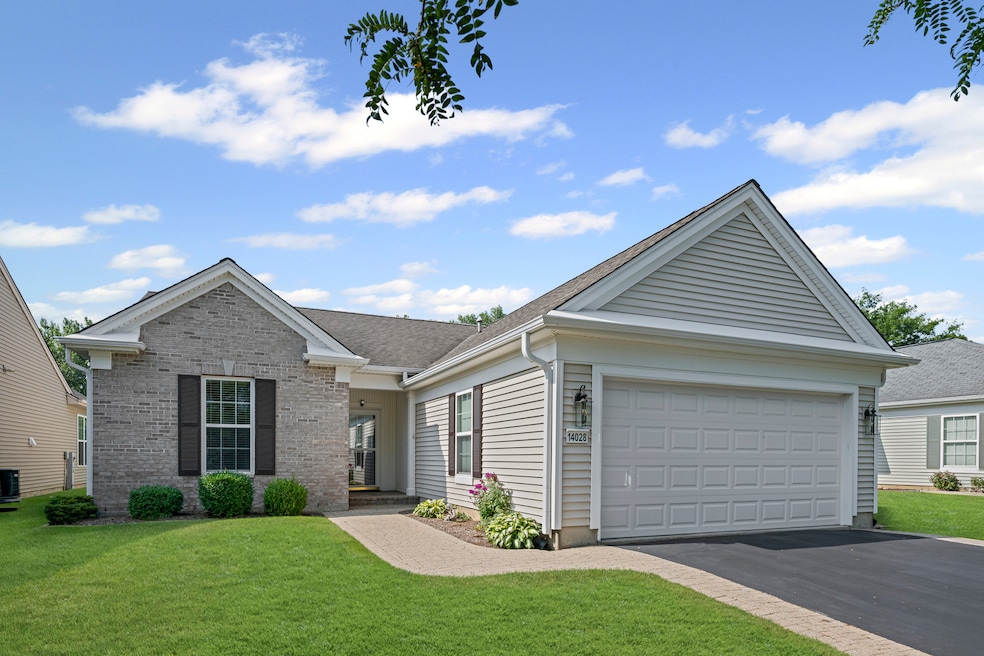
14028 Westmore Rd Huntley, IL 60142
Riley NeighborhoodEstimated payment $3,151/month
Highlights
- Landscaped Professionally
- Community Lake
- Wooded Lot
- Leggee Elementary School Rated A
- Clubhouse
- Ranch Style House
About This Home
This is it, the home you have been waiting for! Del Webbs most popular Fox model, but this is not just another Fox model. The home boasts a large, sun-drenched sunroom addition with soaring ceiling, a concert of windows and a sliding door leading to a beautiful stamped concrete patio. The home is situated on a lot backing up to wetlands with trees and vegetation providing spectacular views and privacy. This home has been meticulously maintained and cared for. You will fall in love with all the special touched this home has to offer. Walls of white wainscotting greet you at the front door, leading you into the main living area. A gas fireplace with architectural molding surround anchors the cozy family room, and gleaming hardwood flooring runs throughout the main living area. A large functional kitchen offers plenty of cabinet space with wood cabinetry and Corian countertops and a large pantry for all your cooking needs! All Stainless-steel appliances complete this great space. The Owner's suite is roomy, and the large bay window lets plenty of natural light in. The bath offers a large counter area and a walk-in shower. The closet is HUGE. The second bedroom is also a nice size with large closet space. A very functional Den is perfect for an office, craft room or exercise room. A built-in wall unit with a Murphy Bed adds to the functionality of the room. Let's not forget stylish ceiling fans in every room, an epoxy floor garage, drop down stairs with plenty of attic space above, brick payer driveway extensions and sprinkler system. This is your opportunity to own this one-of-a-kind home and enjoy all that Del Webb has to offer. Hurry!
Home Details
Home Type
- Single Family
Est. Annual Taxes
- $6,595
Year Built
- Built in 2005
Lot Details
- 5,489 Sq Ft Lot
- Lot Dimensions are 50 x 109 x 50 x 109
- Landscaped Professionally
- Paved or Partially Paved Lot
- Wooded Lot
- Backs to Trees or Woods
HOA Fees
- $155 Monthly HOA Fees
Parking
- 2 Car Garage
- Driveway
- Parking Included in Price
Home Design
- Ranch Style House
- Brick Exterior Construction
- Asphalt Roof
Interior Spaces
- 1,986 Sq Ft Home
- Gas Log Fireplace
- Blinds
- Window Screens
- Panel Doors
- Family Room
- Living Room with Fireplace
- Formal Dining Room
- Den
- Heated Sun or Florida Room
- Pull Down Stairs to Attic
Kitchen
- Range
- Microwave
- Dishwasher
Flooring
- Wood
- Carpet
Bedrooms and Bathrooms
- 2 Bedrooms
- 2 Potential Bedrooms
- Walk-In Closet
- Bathroom on Main Level
- 2 Full Bathrooms
Laundry
- Laundry Room
- Dryer
- Washer
Outdoor Features
- Patio
Utilities
- Central Air
- Heating System Uses Natural Gas
Listing and Financial Details
- Senior Tax Exemptions
- Homeowner Tax Exemptions
Community Details
Overview
- Association fees include clubhouse, exercise facilities, pool, scavenger
- Del Webb Sun City Subdivision, Fox Floorplan
- Community Lake
Amenities
- Clubhouse
Recreation
- Tennis Courts
- Community Pool
Map
Home Values in the Area
Average Home Value in this Area
Tax History
| Year | Tax Paid | Tax Assessment Tax Assessment Total Assessment is a certain percentage of the fair market value that is determined by local assessors to be the total taxable value of land and additions on the property. | Land | Improvement |
|---|---|---|---|---|
| 2024 | $6,595 | $108,875 | $11,644 | $97,231 |
| 2023 | $6,332 | $97,804 | $10,460 | $87,344 |
| 2022 | $6,247 | $89,059 | $9,525 | $79,534 |
| 2021 | $6,027 | $83,876 | $8,971 | $74,905 |
| 2020 | $5,912 | $81,639 | $8,732 | $72,907 |
| 2019 | $5,760 | $79,555 | $8,509 | $71,046 |
| 2018 | $4,056 | $71,431 | $9,575 | $61,856 |
| 2017 | $4,236 | $67,318 | $9,024 | $58,294 |
| 2016 | $4,513 | $64,003 | $8,580 | $55,423 |
| 2013 | -- | $58,661 | $15,036 | $43,625 |
Property History
| Date | Event | Price | Change | Sq Ft Price |
|---|---|---|---|---|
| 08/19/2025 08/19/25 | Pending | -- | -- | -- |
| 08/16/2025 08/16/25 | For Sale | $449,000 | -- | $226 / Sq Ft |
Purchase History
| Date | Type | Sale Price | Title Company |
|---|---|---|---|
| Interfamily Deed Transfer | -- | None Available | |
| Warranty Deed | $256,800 | -- |
Similar Homes in Huntley, IL
Source: Midwest Real Estate Data (MRED)
MLS Number: 12444335
APN: 18-31-352-026
- 11993 Harrison Rd
- 11768 Chatfield Crossing
- 12140 Hideaway Dr
- 11692 Sunderlin Dr
- 14081 Lavender St
- 11642 Sunderlin Dr
- 13673 Kirkland Dr
- 13922 Palisades Ave
- 11837 Messiner Dr
- 12433 Rolling Meadows Ln
- 13455 Nealy Rd
- 12486 Carmel Ln
- 12564 Castle Rock Dr
- 12255 Wildflower Ln
- 11646 Evergreen Ln
- 13233 Stonebridge Ln
- 13169 W Essex Ln
- 11773 Wildrose Dr
- 12771 Green Meadow Ave
- 12910 Woodland Trail






