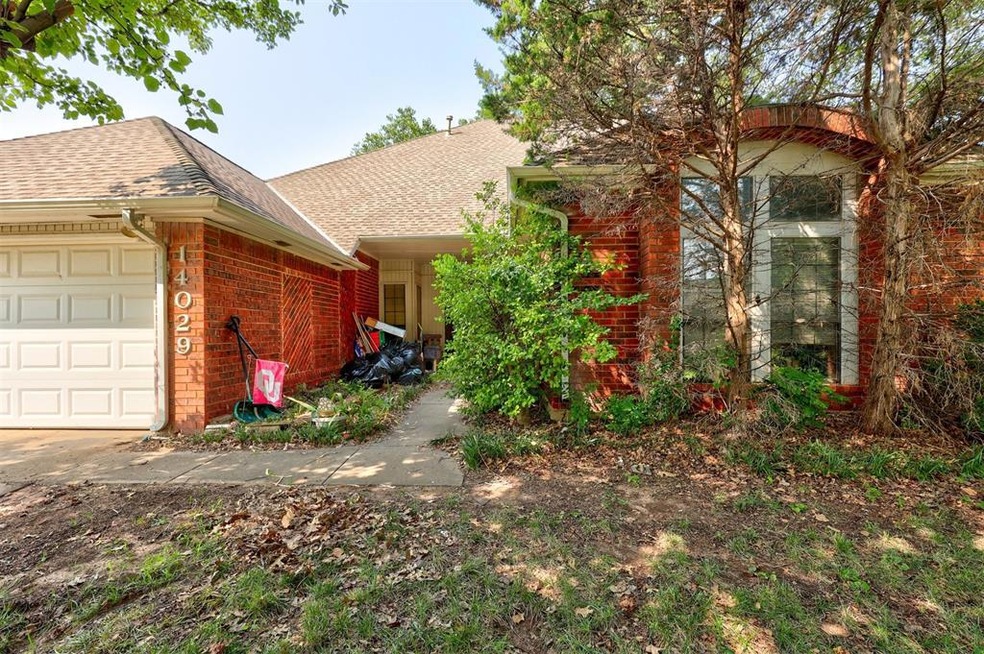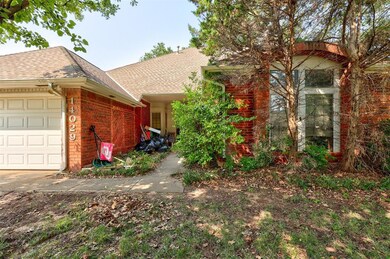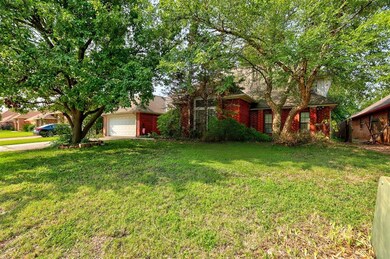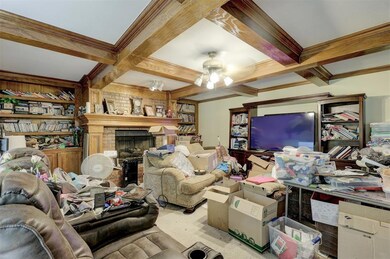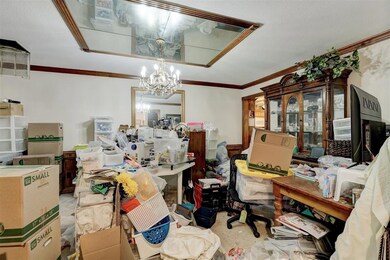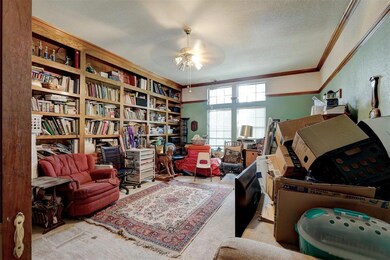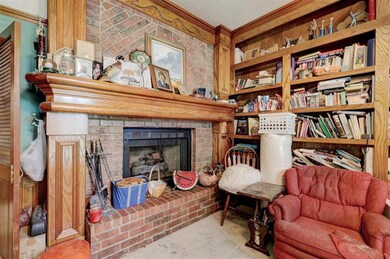
14029 Osage Dr Edmond, OK 73013
Brasswood Neighborhood
4
Beds
3.5
Baths
4,025
Sq Ft
10,123
Sq Ft Lot
Highlights
- Traditional Architecture
- 2 Fireplaces
- 2 Car Attached Garage
- Charles Haskell Elementary School Rated A-
- Covered patio or porch
- Interior Lot
About This Home
As of September 2024Welcome to this property in Edmond it's in good condition overall but requires a full rehab. The HVAC system has already been repaired, making it a solid investment opportunity for someone looking to renovate and potentially increase the property's value. Schedule your next showing!
Home Details
Home Type
- Single Family
Est. Annual Taxes
- $3,622
Year Built
- Built in 1985
Lot Details
- 10,123 Sq Ft Lot
- Interior Lot
Parking
- 2 Car Attached Garage
Home Design
- Traditional Architecture
- Brick Exterior Construction
- Slab Foundation
- Composition Roof
Interior Spaces
- 4,025 Sq Ft Home
- 2-Story Property
- 2 Fireplaces
- Wood Burning Fireplace
Bedrooms and Bathrooms
- 4 Bedrooms
Outdoor Features
- Covered patio or porch
- Outbuilding
Schools
- Charles Haskell Elementary School
- Summit Middle School
- Santa Fe High School
Utilities
- Central Heating and Cooling System
Listing and Financial Details
- Legal Lot and Block 13 / 10
Ownership History
Date
Name
Owned For
Owner Type
Purchase Details
Listed on
Jul 29, 2024
Closed on
Sep 30, 2024
Sold by
Guilliams Mark A and Guilliams Carol L
Bought by
Oaken Properties Llc
Seller's Agent
Brett Boone
The Brokerage
Buyer's Agent
Clayton Brewer
Block One Real Estate
List Price
$390,000
Sold Price
$290,000
Premium/Discount to List
-$100,000
-25.64%
Views
40
Home Financials for this Owner
Home Financials are based on the most recent Mortgage that was taken out on this home.
Avg. Annual Appreciation
21.53%
Original Mortgage
$396,700
Outstanding Balance
$201,544
Interest Rate
6.46%
Mortgage Type
Construction
Estimated Equity
$134,775
Purchase Details
Closed on
Jul 15, 1999
Sold by
Peterson Philip B and Peterson Rebecca L
Bought by
Guilliams Mark A and Guilliams Carol L
Home Financials for this Owner
Home Financials are based on the most recent Mortgage that was taken out on this home.
Original Mortgage
$148,500
Interest Rate
7.68%
Similar Homes in Edmond, OK
Create a Home Valuation Report for This Property
The Home Valuation Report is an in-depth analysis detailing your home's value as well as a comparison with similar homes in the area
Home Values in the Area
Average Home Value in this Area
Purchase History
| Date | Type | Sale Price | Title Company |
|---|---|---|---|
| Warranty Deed | $290,000 | American Security Title | |
| Warranty Deed | $167,500 | Lawyers Title |
Source: Public Records
Mortgage History
| Date | Status | Loan Amount | Loan Type |
|---|---|---|---|
| Open | $396,700 | Construction | |
| Previous Owner | $45,000 | New Conventional | |
| Previous Owner | $48,500 | Credit Line Revolving | |
| Previous Owner | $135,186 | New Conventional | |
| Previous Owner | $21,235 | Unknown | |
| Previous Owner | $148,500 | No Value Available |
Source: Public Records
Property History
| Date | Event | Price | Change | Sq Ft Price |
|---|---|---|---|---|
| 07/16/2025 07/16/25 | Price Changed | $599,000 | -2.6% | $143 / Sq Ft |
| 07/10/2025 07/10/25 | Price Changed | $615,000 | -3.1% | $147 / Sq Ft |
| 07/03/2025 07/03/25 | Price Changed | $635,000 | -1.4% | $152 / Sq Ft |
| 06/11/2025 06/11/25 | For Sale | $644,000 | +122.1% | $154 / Sq Ft |
| 09/30/2024 09/30/24 | Sold | $290,000 | -6.5% | $72 / Sq Ft |
| 08/30/2024 08/30/24 | Pending | -- | -- | -- |
| 08/29/2024 08/29/24 | Price Changed | $310,000 | -4.6% | $77 / Sq Ft |
| 08/22/2024 08/22/24 | Price Changed | $325,000 | -7.1% | $81 / Sq Ft |
| 08/09/2024 08/09/24 | Price Changed | $350,000 | -10.3% | $87 / Sq Ft |
| 07/29/2024 07/29/24 | For Sale | $390,000 | -- | $97 / Sq Ft |
Source: MLSOK
Tax History Compared to Growth
Tax History
| Year | Tax Paid | Tax Assessment Tax Assessment Total Assessment is a certain percentage of the fair market value that is determined by local assessors to be the total taxable value of land and additions on the property. | Land | Improvement |
|---|---|---|---|---|
| 2024 | $3,622 | $32,374 | $3,611 | $28,763 |
| 2023 | $3,622 | $31,431 | $3,742 | $27,689 |
| 2022 | $3,545 | $30,515 | $4,068 | $26,447 |
| 2021 | $3,403 | $29,627 | $3,996 | $25,631 |
| 2020 | $3,350 | $28,765 | $4,042 | $24,723 |
| 2019 | $3,276 | $27,999 | $3,905 | $24,094 |
| 2018 | $3,196 | $27,184 | $0 | $0 |
| 2017 | $3,081 | $26,392 | $3,244 | $23,148 |
| 2016 | $2,971 | $25,623 | $3,283 | $22,340 |
| 2015 | $2,897 | $24,877 | $3,295 | $21,582 |
| 2014 | $2,802 | $24,152 | $3,312 | $20,840 |
Source: Public Records
Agents Affiliated with this Home
-
Clayton Brewer
C
Seller's Agent in 2025
Clayton Brewer
Block One Real Estate
(405) 996-0846
1 in this area
14 Total Sales
-
Brett Boone

Seller's Agent in 2024
Brett Boone
The Brokerage
(405) 818-0773
2 in this area
652 Total Sales
Map
Source: MLSOK
MLS Number: 1124456
APN: 100102510
Nearby Homes
- 816 NW 142nd St
- 808 NW 141st St
- 709 NW 140th St
- 1609 NW 144th Terrace
- 713 NW 143rd St
- 1617 NW 144th Terrace
- 14713 Brasswood Blvd
- 1408 NW 147th St
- 704 NW 137th St
- 521 NW 138th St
- 829 Glenridge Dr
- 1705 NW 147th St
- 1709 NW 147th St
- 1817 NW 146th St
- 14705 Longford Way
- 14813 Moon Daisy Dr
- 14817 Moon Daisy Dr
- 14825 Moon Daisy Dr
- 14305 N Pennsylvania Ave Unit 2C
- 14509 Oakmond Rd
