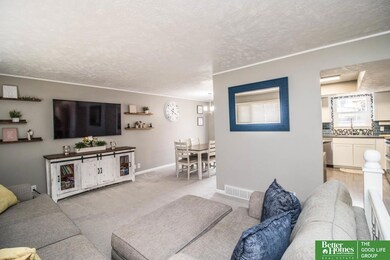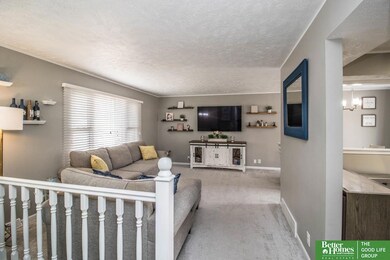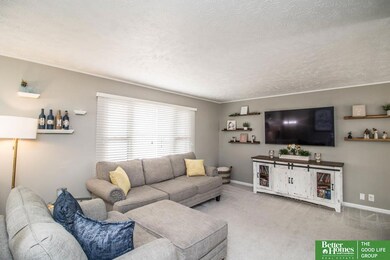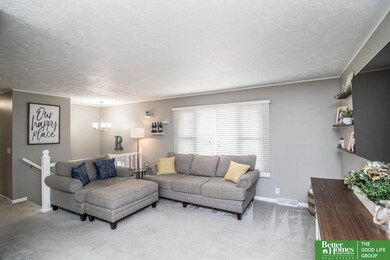
Highlights
- Main Floor Bedroom
- 2 Car Attached Garage
- Sliding Doors
- No HOA
- Patio
- 5-minute walk to Millard Highlands Park
About This Home
As of April 2022**Pre-Inspected** and **Open House Saturday March 26th 1-3** This adorable updated split entry in Millard is ready for it's new owners! Many updates throughout the home and stainless steel kitchen appliances that all stay! Three very spacious bedrooms on the main level and a finished basement! Large backyard that is perfect for the family and a back patio to host your summertime cookouts. The moment you walk in the door you will feel right at home and be very impressed with the pride of homeownership on this house! Very well taken care of and move in ready. Schedule your showings today because you don't want to miss this one!
Last Agent to Sell the Property
Better Homes and Gardens R.E. License #20170051 Listed on: 03/25/2022

Home Details
Home Type
- Single Family
Est. Annual Taxes
- $3,404
Year Built
- Built in 1978
Lot Details
- 6,360 Sq Ft Lot
- Lot Dimensions are 106 x 60
- Chain Link Fence
Parking
- 2 Car Attached Garage
Home Design
- Split Level Home
- Block Foundation
Interior Spaces
- Window Treatments
- Sliding Doors
- Finished Basement
Kitchen
- Oven
- Microwave
- Dishwasher
Flooring
- Wall to Wall Carpet
- Laminate
Bedrooms and Bathrooms
- 3 Bedrooms
- Main Floor Bedroom
Schools
- Norman Rockwell Elementary School
- Harry Andersen Middle School
- Millard South High School
Additional Features
- Patio
- Forced Air Heating and Cooling System
Community Details
- No Home Owners Association
- Millard Highlands Subdivision
Listing and Financial Details
- Assessor Parcel Number 1745266918
Ownership History
Purchase Details
Home Financials for this Owner
Home Financials are based on the most recent Mortgage that was taken out on this home.Purchase Details
Home Financials for this Owner
Home Financials are based on the most recent Mortgage that was taken out on this home.Purchase Details
Home Financials for this Owner
Home Financials are based on the most recent Mortgage that was taken out on this home.Purchase Details
Home Financials for this Owner
Home Financials are based on the most recent Mortgage that was taken out on this home.Purchase Details
Similar Homes in Omaha, NE
Home Values in the Area
Average Home Value in this Area
Purchase History
| Date | Type | Sale Price | Title Company |
|---|---|---|---|
| Warranty Deed | -- | Green Title & Escrow | |
| Joint Tenancy Deed | $170,000 | Midwest Title Inc | |
| Trustee Deed | $117,000 | None Available | |
| Warranty Deed | $133,000 | Ot | |
| Warranty Deed | $128,000 | -- |
Mortgage History
| Date | Status | Loan Amount | Loan Type |
|---|---|---|---|
| Open | $252,200 | New Conventional | |
| Previous Owner | $169,900 | New Conventional | |
| Previous Owner | $136,983 | Stand Alone Refi Refinance Of Original Loan | |
| Previous Owner | $132,250 | VA | |
| Previous Owner | $82,000 | Unknown |
Property History
| Date | Event | Price | Change | Sq Ft Price |
|---|---|---|---|---|
| 04/22/2022 04/22/22 | Sold | $260,000 | +13.0% | $165 / Sq Ft |
| 03/25/2022 03/25/22 | Pending | -- | -- | -- |
| 03/25/2022 03/25/22 | For Sale | $230,000 | +35.4% | $146 / Sq Ft |
| 01/31/2018 01/31/18 | Sold | $169,900 | 0.0% | $108 / Sq Ft |
| 01/05/2018 01/05/18 | Pending | -- | -- | -- |
| 10/27/2017 10/27/17 | For Sale | $169,900 | -- | $108 / Sq Ft |
Tax History Compared to Growth
Tax History
| Year | Tax Paid | Tax Assessment Tax Assessment Total Assessment is a certain percentage of the fair market value that is determined by local assessors to be the total taxable value of land and additions on the property. | Land | Improvement |
|---|---|---|---|---|
| 2023 | $4,253 | $213,600 | $22,300 | $191,300 |
| 2022 | $3,422 | $161,900 | $22,300 | $139,600 |
| 2021 | $3,404 | $161,900 | $22,300 | $139,600 |
| 2020 | $3,036 | $143,200 | $22,300 | $120,900 |
| 2019 | $2,694 | $126,700 | $22,300 | $104,400 |
| 2018 | $2,732 | $126,700 | $22,300 | $104,400 |
| 2017 | $2,413 | $116,700 | $22,300 | $94,400 |
| 2016 | $2,413 | $113,600 | $19,300 | $94,300 |
| 2015 | $2,301 | $106,100 | $18,000 | $88,100 |
| 2014 | $2,301 | $106,100 | $18,000 | $88,100 |
Agents Affiliated with this Home
-

Seller's Agent in 2022
Jessica Walker
Better Homes and Gardens R.E.
(402) 707-4275
111 Total Sales
-

Buyer's Agent in 2022
Emily Ware
Better Homes and Gardens R.E.
(402) 850-7595
198 Total Sales
-

Seller's Agent in 2018
Brad Heck
Nebraska Realty
(402) 208-5799
4 Total Sales
Map
Source: Great Plains Regional MLS
MLS Number: 22205931
APN: 4526-6918-17
- 14034 Washington St
- 13934 Washington Cir
- 13924 Jefferson Cir
- 6361 S 140th Ave
- 6318 S 139th St
- 5623 S 140th Ave
- 5637 S 138th Ave
- 14640 Monroe St
- 13953 Weir St
- 7110 S 141st St
- 14740 Drexel St
- 13930 Weir St
- 7109 S 140th St
- 13564 V Cir
- 13918 Edna St
- 7106 S 145th St
- 6211 S 150th St
- 6235 S 150th St
- 14427 Weir Cir
- 14006 Ohern St






