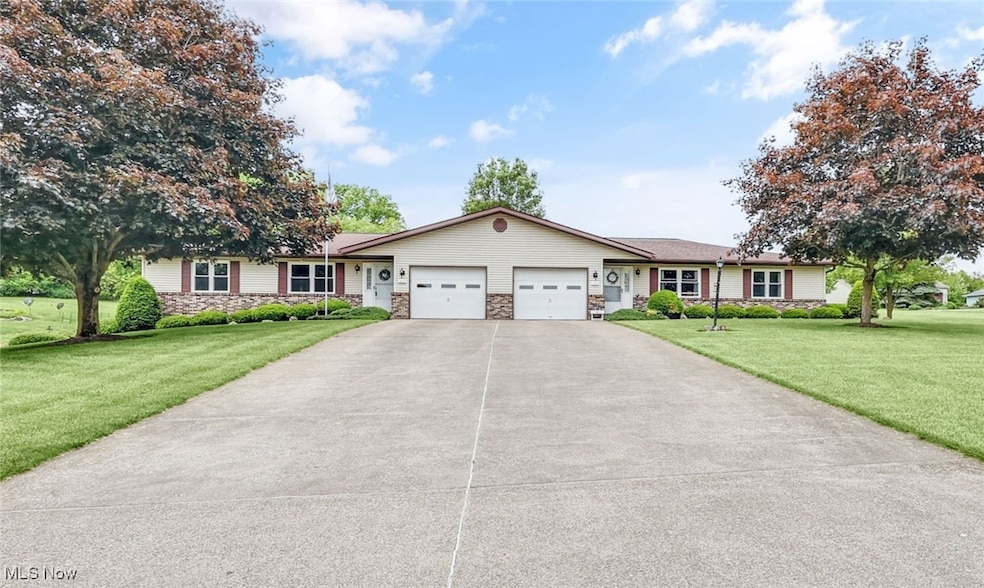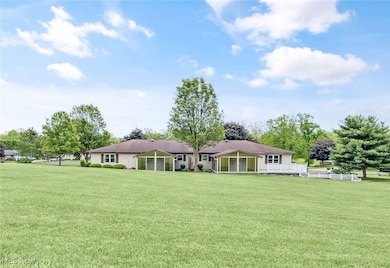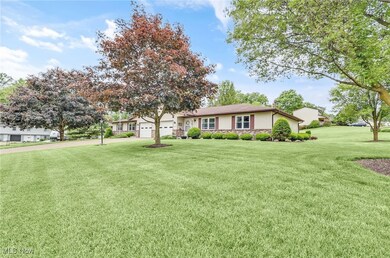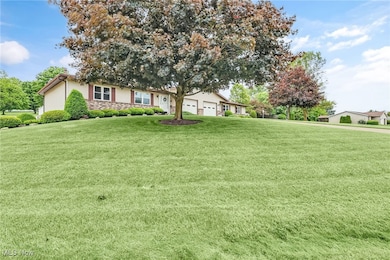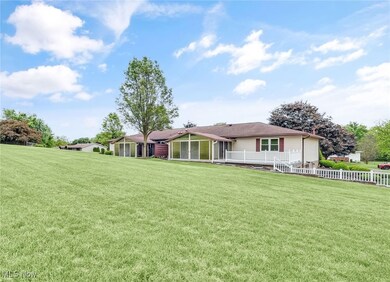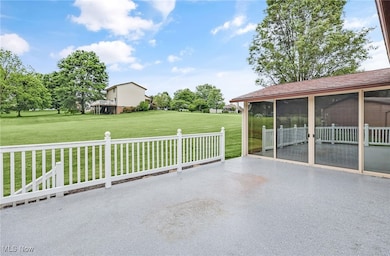1403 1405 Frank Dr Wooster, OH 44691
Estimated payment $2,379/month
Highlights
- 4 Car Attached Garage
- Water Softener
- 1-Story Property
- Forced Air Heating and Cooling System
About This Home
A Rare Opportunity You Don’t Want to Miss! Step into this beautifully maintained, one-of-a-kind ranch-style duplex nestled in the highly sought-after Triway Local School District. From the moment you arrive, you’ll appreciate the care and attention that’s gone into every detail of this exceptional property. This expansive duplex offers over 1,350 sqft per unit of thoughtfully designed living space, each featuring two generously sized bedrooms with double closets, two full bathrooms, and attached one-car garages. The open layout includes spacious living and dining areas, well-appointed kitchens with abundant cabinetry, included appliances, and reverse osmosis water systems. Main floor laundry adds everyday convenience. One side of the duplex includes a finished walk-out lower level—ideal for a potential separate living space or in-law suite—with its own entrance and two additional garage bays. Whether you're looking to live in one side and rent the other, or seeking a multi-generational living setup, this property offers flexibility to suit your lifestyle. Enjoy the outdoors in comfort with a private 14x16 three-seasons room on each side. One unit is further enhanced with a spacious 14x20 deck, a handicap-accessible shower, and a stairlift providing easy access to the lower level. This is a truly rare gem with endless possibilities—perfect for homeowners, investors, or anyone seeking space, functionality, and potential in a great location. Call your favorite Realtor and be ready to make this property yours!
Listing Agent
The Danberry Co. Brokerage Email: janellcooper@danberry.com 330-464-2978 License #2016001844 Listed on: 05/27/2025
Property Details
Home Type
- Multi-Family
Est. Annual Taxes
- $4,279
Year Built
- Built in 1987
Lot Details
- 0.42 Acre Lot
Parking
- 4 Car Attached Garage
- Basement Garage
- Additional Parking
Home Design
- Brick Exterior Construction
- Fiberglass Roof
- Asphalt Roof
- Vinyl Siding
Interior Spaces
- 2,704 Sq Ft Home
- 1-Story Property
Kitchen
- Range<<rangeHoodToken>>
- <<microwave>>
- Dishwasher
Bedrooms and Bathrooms
- 5 Bedrooms
- 5 Full Bathrooms
Laundry
- Dryer
- Washer
Finished Basement
- Basement Fills Entire Space Under The House
- Laundry in Basement
Utilities
- Forced Air Heating and Cooling System
- Heating System Uses Gas
- Water Softener
Community Details
- Gallo Allotment 02 Subdivision
Listing and Financial Details
- Assessor Parcel Number 56-02215-000
Map
Home Values in the Area
Average Home Value in this Area
Tax History
| Year | Tax Paid | Tax Assessment Tax Assessment Total Assessment is a certain percentage of the fair market value that is determined by local assessors to be the total taxable value of land and additions on the property. | Land | Improvement |
|---|---|---|---|---|
| 2024 | $3,898 | $103,970 | $13,770 | $90,200 |
| 2023 | $3,898 | $103,970 | $13,770 | $90,200 |
| 2022 | $3,448 | $83,170 | $11,010 | $72,160 |
| 2021 | $3,225 | $83,170 | $11,010 | $72,160 |
| 2020 | $3,263 | $83,170 | $11,010 | $72,160 |
| 2019 | $2,613 | $64,190 | $8,790 | $55,400 |
| 2018 | $2,660 | $64,190 | $8,790 | $55,400 |
| 2017 | $2,652 | $64,190 | $8,790 | $55,400 |
| 2016 | $2,572 | $61,550 | $8,790 | $52,760 |
| 2015 | $2,515 | $61,550 | $8,790 | $52,760 |
| 2014 | $2,517 | $61,550 | $8,790 | $52,760 |
| 2013 | $2,517 | $59,130 | $9,410 | $49,720 |
Property History
| Date | Event | Price | Change | Sq Ft Price |
|---|---|---|---|---|
| 05/27/2025 05/27/25 | For Sale | $365,000 | -- | $135 / Sq Ft |
Purchase History
| Date | Type | Sale Price | Title Company |
|---|---|---|---|
| Deed | -- | -- |
Source: MLS Now
MLS Number: 5126352
APN: 56-02215-000
- 1740 Barnes Dr
- 1903 Barnes Dr
- 1013 Old Columbus Rd
- 0 Heyl Rd
- 847 Dale Dr
- 1007 Dale Dr
- 2456 Batdorf Rd
- 152 N Columbus Ave
- 2720 Mara Loma Cir
- 645 Saybolt Ave
- 2627 Greenbriar Ln
- 229 N Walnut St
- 355 Saybolt Ave
- 227 N Walnut St
- 510 N Grant St
- 2448 Columbus Rd
- 423 N Market St
- 566 N Walnut St
- 433 N Buckeye St
- 249 Minerva St
- 140 W North St Unit A
- 311 E South St
- 1131 Townsview Place
- 226 Curry Ct Unit 4
- 836 Oak Hill Rd Unit B
- 727 Mckinley St
- 1056 Mindy Ln
- 542 Williamsburg Ct
- 1855 Mechanicsburg Rd
- 1935 Brookside Dr Unit 212
- 1801 Gasche St
- 1117 Kadas Ln
- 2046 Noble Dr
- 3783 Friendsville Rd
- 4467 Burbank Rd
- 428 W Oak St
- 209 Hall St
- 1055 Hostetler Rd
- 149 E Jones St
- 11 E Main St Unit Up
