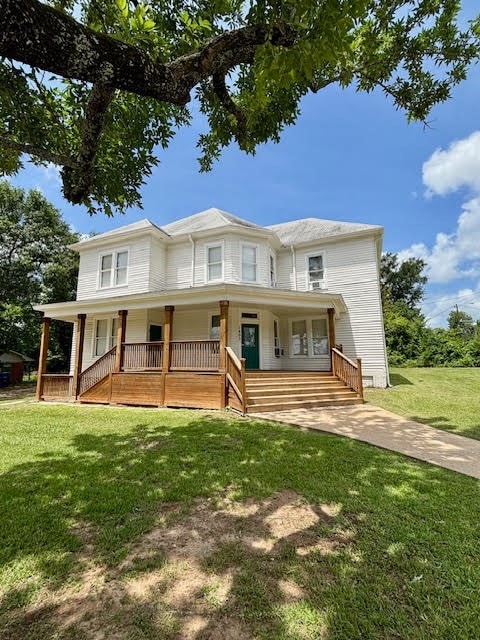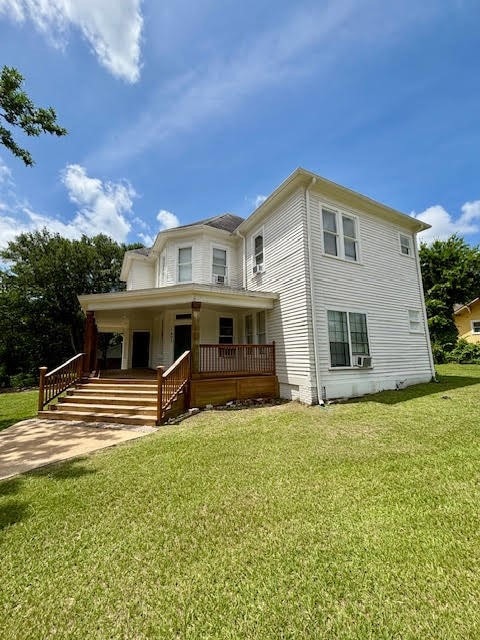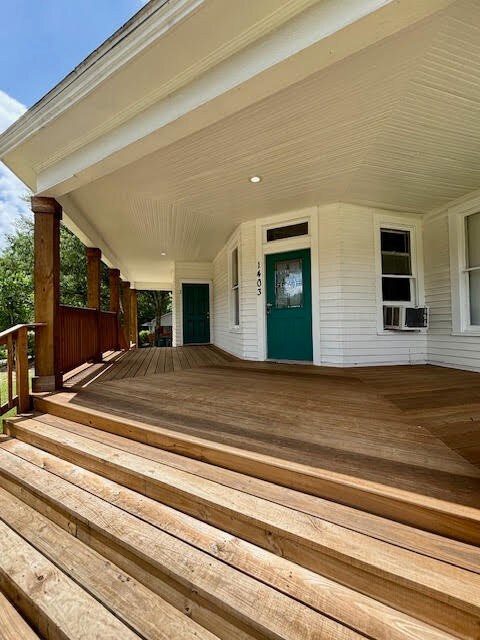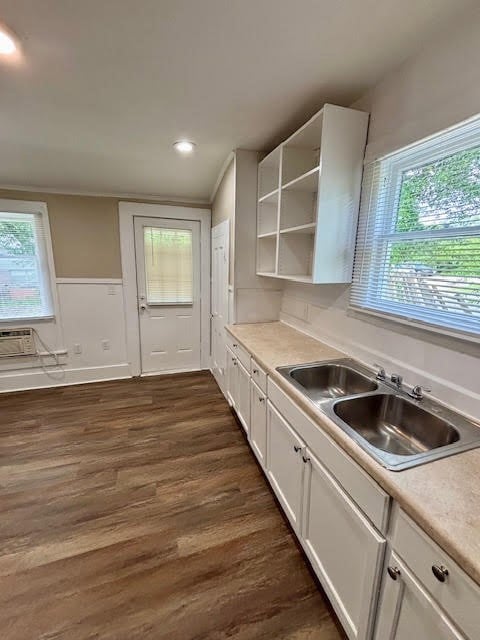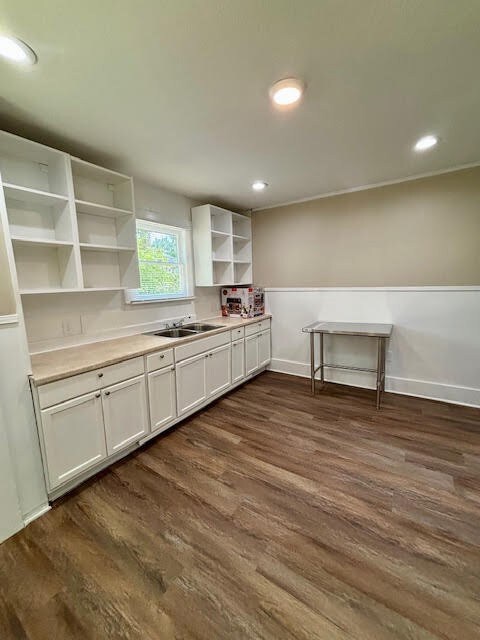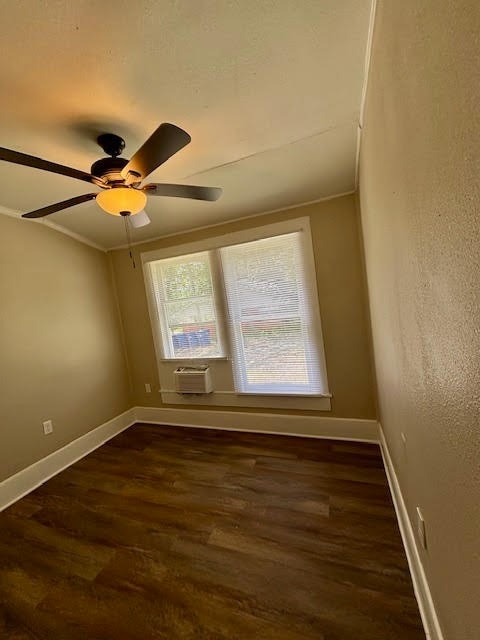1403 14th St Unit 1 Huntsville, TX 77340
2
Beds
1
Bath
950
Sq Ft
1903
Built
Highlights
- Wood Flooring
- Bathtub with Shower
- Ceiling Fan
- Window Unit Cooling System
- Living Room
- Space Heater
About This Home
Updated historic home with amazing location. Spacious 2-1 just blocks and easy walking distance to Sam Houston State University - great location to downtown public library and town square. New flooring and paint, refrigerator, new 2 burner top cooktop and toaster oven. Yard and water provided by owner. Close and convenient parking at back door. Washer/dryer connections.
Property Details
Home Type
- Multi-Family
Year Built
- Built in 1903
Home Design
- Quadruplex
Interior Spaces
- 950 Sq Ft Home
- 1-Story Property
- Ceiling Fan
- Living Room
Kitchen
- Electric Oven
- Electric Cooktop
Flooring
- Wood
- Laminate
Bedrooms and Bathrooms
- 2 Bedrooms
- 1 Full Bathroom
- Bathtub with Shower
Laundry
- Dryer
- Washer
Schools
- Scott Johnson Elementary School
- Mance Park Middle School
- Huntsville High School
Utilities
- Window Unit Cooling System
- Space Heater
- Municipal Trash
- Cable TV Available
Listing and Financial Details
- Property Available on 6/7/25
- Long Term Lease
Community Details
Overview
- Front Yard Maintenance
- 4 Units
- Tr&M Association
- Huntsville Subdivision
Pet Policy
- Call for details about the types of pets allowed
- Pet Deposit Required
Map
Source: Houston Association of REALTORS®
MLS Number: 46610911
Nearby Homes
- 1106 Avenue O
- 1532 Sam Houston Ave
- 1406 Avenue Q
- 1704 Avenue O
- 1715 Avenue P
- 0 Queen Anne Way Unit 23462622
- 0 Queen Anne Way Unit 4759780
- TBD Henry Stuart Ct
- 306 Tony Place
- 0473 Fm 3478
- 107 Henry Stuart Ct
- 511 Queen Anne
- 00 Bighorn Rd
- 1805 16th St
- 928 University Ave
- 1622 10th St
- 3084 19th St
- 1912 18th St
- 1302 & 1306 20th St
- 1409 20th St
