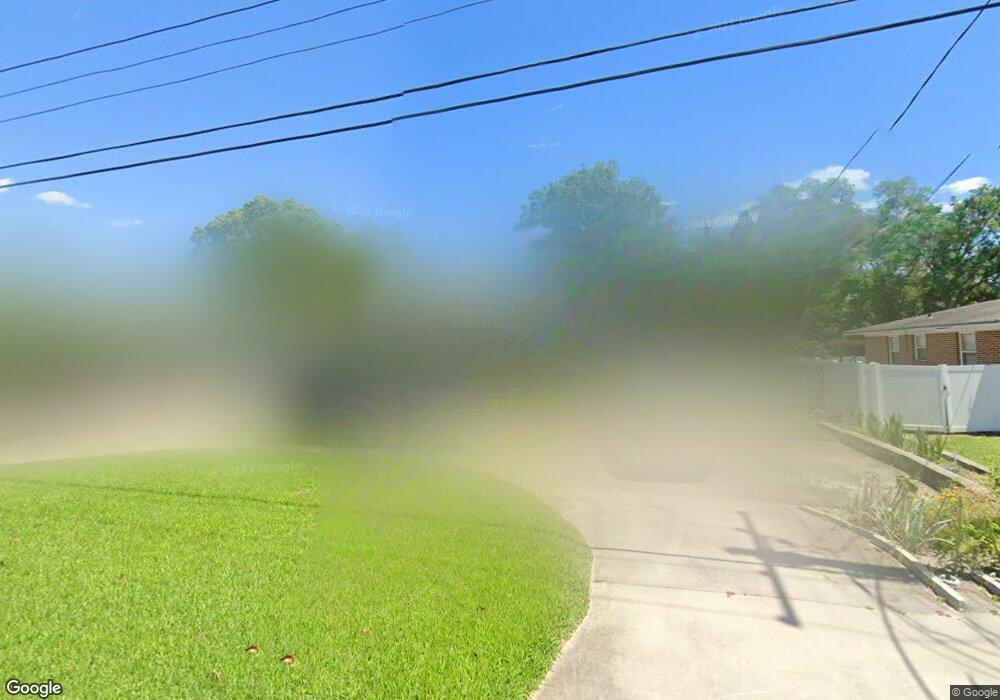1403 Arlingwood Ave*reduced Jacksonville, FL 32211
Alderman Park NeighborhoodEstimated Value: $264,000 - $289,000
3
Beds
2
Baths
1,608
Sq Ft
$173/Sq Ft
Est. Value
About This Home
This home is located at 1403 Arlingwood Ave*reduced, Jacksonville, FL 32211 and is currently estimated at $277,830, approximately $172 per square foot. 1403 Arlingwood Ave*reduced is a home located in Duval County with nearby schools including Arlington Middle School, Terry Parker High School, and Seacoast Charter Academy.
Ownership History
Date
Name
Owned For
Owner Type
Purchase Details
Closed on
Apr 2, 2003
Sold by
Rios John and Rios Amanda M
Bought by
Phebus William R
Current Estimated Value
Home Financials for this Owner
Home Financials are based on the most recent Mortgage that was taken out on this home.
Original Mortgage
$108,300
Outstanding Balance
$46,081
Interest Rate
5.62%
Mortgage Type
FHA
Estimated Equity
$231,749
Purchase Details
Closed on
Mar 11, 1998
Sold by
Leviner Michelle L
Bought by
Rios John and Rios Amanda M
Home Financials for this Owner
Home Financials are based on the most recent Mortgage that was taken out on this home.
Original Mortgage
$71,250
Interest Rate
6.99%
Purchase Details
Closed on
Jul 7, 1995
Sold by
Calvert Gregory W and Calvert Michelle L
Bought by
Calvert Michelle L
Purchase Details
Closed on
Nov 21, 1994
Sold by
Mcguire Joseph M and Mcguire Valerie A
Bought by
Calvert Gregory Wayne and Calvert Michelle L
Home Financials for this Owner
Home Financials are based on the most recent Mortgage that was taken out on this home.
Original Mortgage
$64,950
Interest Rate
8.92%
Create a Home Valuation Report for This Property
The Home Valuation Report is an in-depth analysis detailing your home's value as well as a comparison with similar homes in the area
Home Values in the Area
Average Home Value in this Area
Purchase History
| Date | Buyer | Sale Price | Title Company |
|---|---|---|---|
| Phebus William R | $110,000 | Watson & Osborne Title Svcs | |
| Rios John | $75,000 | -- | |
| Calvert Michelle L | $31,800 | -- | |
| Calvert Gregory Wayne | $70,000 | -- |
Source: Public Records
Mortgage History
| Date | Status | Borrower | Loan Amount |
|---|---|---|---|
| Open | Phebus William R | $108,300 | |
| Previous Owner | Rios John | $71,250 | |
| Previous Owner | Calvert Gregory Wayne | $64,950 |
Source: Public Records
Tax History Compared to Growth
Tax History
| Year | Tax Paid | Tax Assessment Tax Assessment Total Assessment is a certain percentage of the fair market value that is determined by local assessors to be the total taxable value of land and additions on the property. | Land | Improvement |
|---|---|---|---|---|
| 2025 | $3,961 | $215,753 | $52,702 | $163,051 |
| 2024 | $3,747 | $216,171 | $51,840 | $164,331 |
| 2023 | $3,747 | $213,508 | $48,000 | $165,508 |
| 2022 | $3,277 | $199,753 | $42,240 | $157,513 |
| 2021 | $2,926 | $155,065 | $38,400 | $116,665 |
| 2020 | $1,062 | $89,925 | $0 | $0 |
| 2019 | $1,043 | $87,904 | $0 | $0 |
| 2018 | $1,023 | $86,265 | $0 | $0 |
| 2017 | $1,003 | $84,491 | $0 | $0 |
| 2016 | $990 | $82,754 | $0 | $0 |
| 2015 | $833 | $70,899 | $0 | $0 |
| 2014 | $838 | $70,337 | $0 | $0 |
Source: Public Records
Map
Nearby Homes
- 1356 Arlingwood Ave
- 1328 Clements Woods Ln
- 1359 Malverne Ave
- 1355 Lamanto Ave E
- Celeste Plan at Whistler Woods
- Dawn Plan at Whistler Woods
- Edison Plan at Whistler Woods
- 1118 Brookmont Ave E
- 1427 Eddy Rd
- 1421 Eddy Rd
- 1429 Eddy Rd
- 1435 Eddy Rd
- 1623 Mill Creek Rd
- 1330 Eddy Rd
- 9046 Marsden St
- 909 Arlingwood Ave
- 1160 Ballard Ridge Rd
- 1908 Starwan Rd E
- 8308 Manavista St
- 877 Gate Run Rd
- 1403 Arlingwood Ave
- 1413 Arlingwood Ave
- 1355 Arlingwood Ave
- 1404 Brookmont Ave E
- 1414 Brookmont Ave E
- 1382 Brookmont Ave E
- 1421 Arlingwood Ave
- 1345 Arlingwood Ave
- 1404 Arlingwood Ave
- 1424 Brookmont Ave E
- 1374 Brookmont Ave E
- 1416 Arlingwood Ave
- 1431 Arlingwood Ave
- 1335 Arlingwood Ave
- 1424 Arlingwood Ave
- 1344 Arlingwood Ave
- 1432 Brookmont Ave E
- 1366 Brookmont Ave E
- 1436 Arlingwood Ave
- 1405 Brookmont Ave E Unit 3
