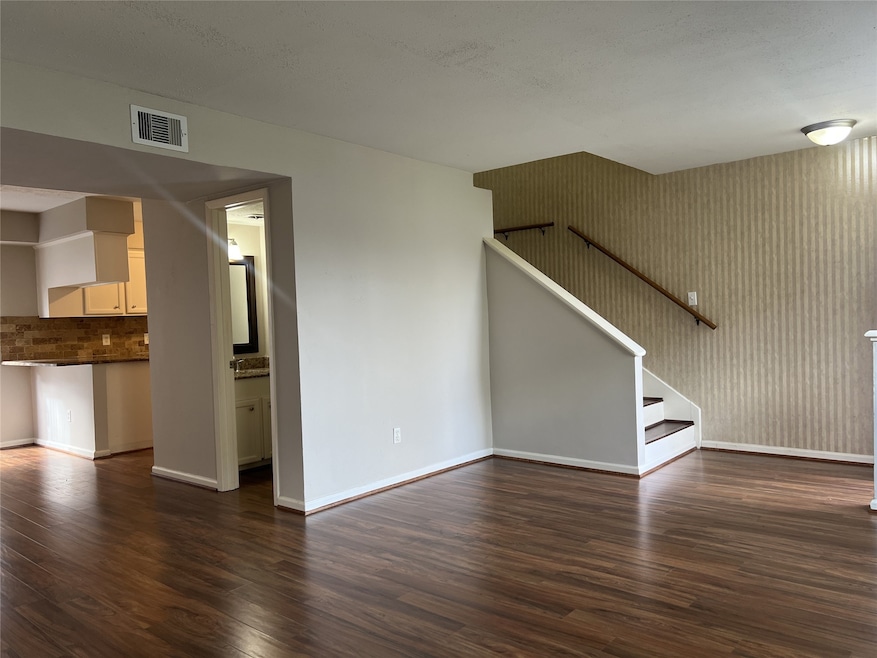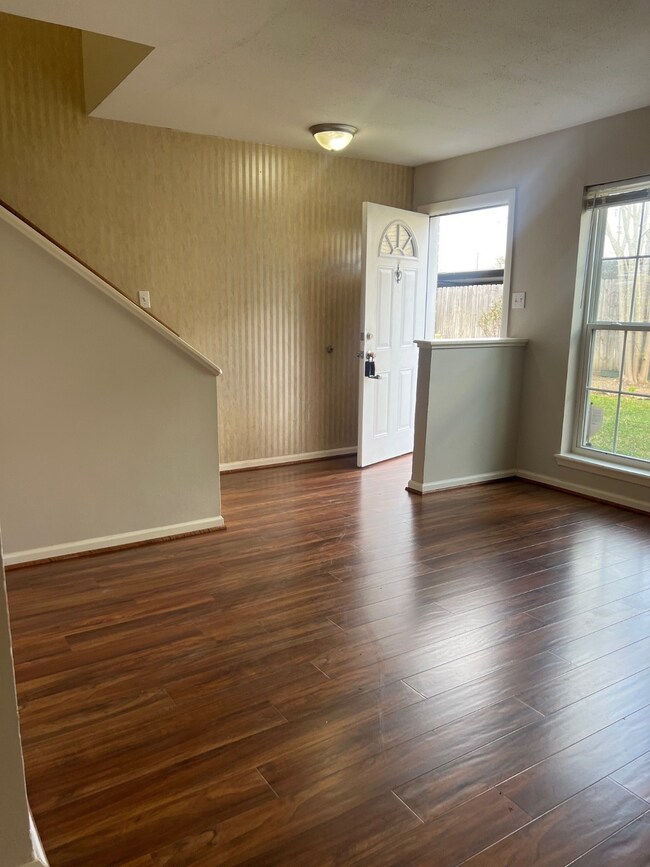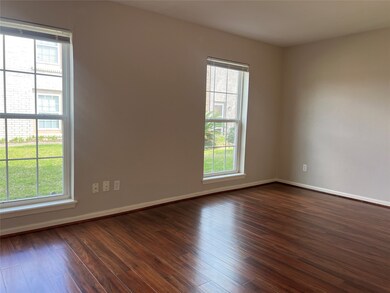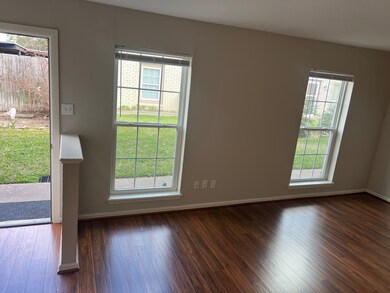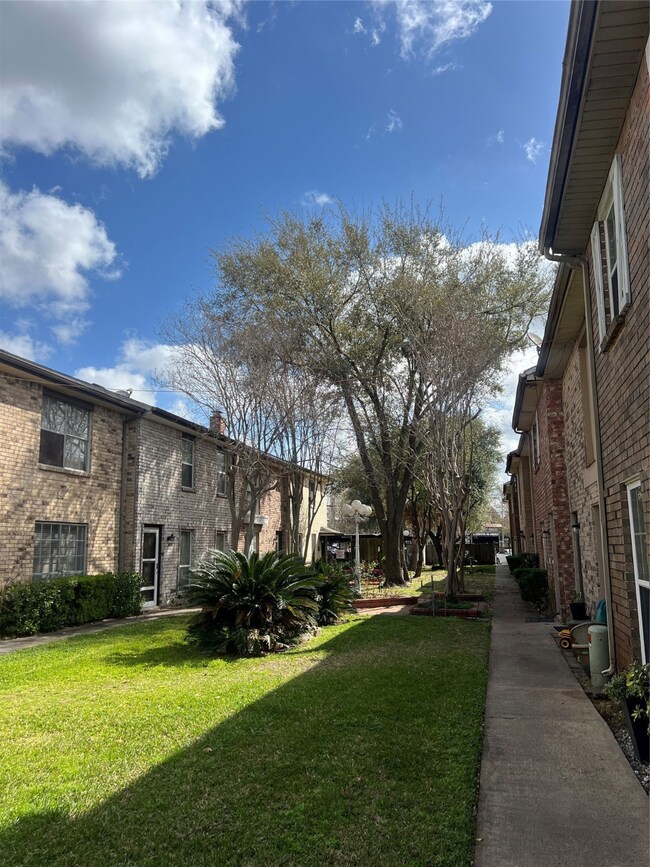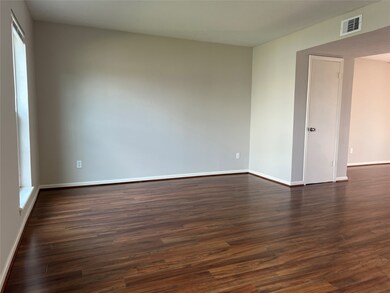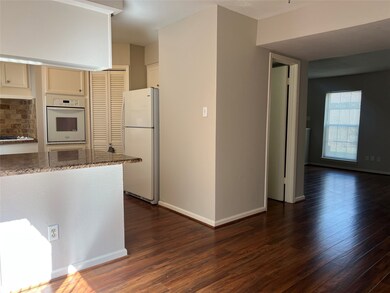1403 Blalock Rd Unit 10 Houston, TX 77055
Spring Branch West NeighborhoodHighlights
- 0.73 Acre Lot
- Traditional Architecture
- Breakfast Room
- Spring Branch Middle School Rated A-
- Granite Countertops
- Double Vanity
About This Home
Discover this beautifully updated 2 bed, 1 bath home nestled in a serene Spring Branch community with just 18 units! Offering a perfect balance of space, charm, and functionality, this home is truly a must-see. Step inside to find maintenance free hardwood floors throughout, adding a touch of elegance and easy upkeep. Just off the kitchen, you'll find a fantastic space perfect for a dining or breakfast table, ideal for casual meals or morning coffee. Sliding doors lead to a private patio off of the breakfast area. Both bedrooms are situated on the second floor, providing ample privacy. The spacious bathroom features custom-built cabinets, double sinks, and a built-in washer and dryer, making laundry day a breeze. Additional perks include a reserved parking space under the carport and extra parking at the rear of the complex. The location can't be beat, just north of Westview and minutes from everything Spring Branch has to offer.
Townhouse Details
Home Type
- Townhome
Est. Annual Taxes
- $2,945
Year Built
- Built in 1967
Home Design
- Traditional Architecture
Interior Spaces
- 1,276 Sq Ft Home
- 2-Story Property
- Window Treatments
- Living Room
- Breakfast Room
- Utility Room
Kitchen
- Electric Oven
- Gas Cooktop
- Dishwasher
- Granite Countertops
Flooring
- Laminate
- Tile
Bedrooms and Bathrooms
- 2 Bedrooms
- Double Vanity
Laundry
- Dryer
- Washer
Parking
- 1 Detached Carport Space
- Additional Parking
Outdoor Features
- Courtyard
Schools
- Woodview Elementary School
- Spring Branch Middle School
- Spring Woods High School
Utilities
- Central Heating and Cooling System
- Heating System Uses Gas
- No Utilities
- Cable TV Available
Listing and Financial Details
- Property Available on 7/15/25
- Long Term Lease
Community Details
Overview
- Cedar Post T/H Condo Subdivision
Pet Policy
- Call for details about the types of pets allowed
- Pet Deposit Required
Map
Source: Houston Association of REALTORS®
MLS Number: 92934541
APN: 0992360020005
- 1433 Cedar Post Ln
- 1430 Freedonia Dr
- 1430-A Freedonia Dr
- 1440 Waseca St
- 9323 Olathe St
- 1421 Adkins Rd
- 1210 Cedarpost Tree Springs Place Unit P
- 1425 Confederate Rd
- 1441 Durango Dr
- 9222 Bronco Dr
- 9650 Westview Dr Unit 11
- 9668 Westview Dr Unit 2
- 1305 Confederate Rd
- 1515 Durango Dr
- 9504 Retriever Way
- 9616 Long Point Rd Unit 38
- 9616 Long Point Rd Unit 47
- 1526 Adkins Rd
- 9210 Rangely Dr
- 1435 Springrock Ln Unit C
- 1433 Cedar Post Ln Unit 10
- 1433 Cedar Post Ln Unit 27
- 1433 Cedar Post Ln Unit 25
- 1410 Blalock Rd Unit 9
- 1550 Blalock Rd
- 9550 Long Point Rd
- 9616 Long Point Rd Unit 38
- 1108 Olivier Ln
- 1495 Springrock Ln Unit 11
- 9626 Long Branch Ln
- 1620 Oak Tree Dr Unit 2304
- 1620 Oak Tree Dr Unit 2302
- 1620 Oak Tree Dr Unit 1102
- 1620 Oak Tree Dr Unit 2305
- 1620 Oak Tree Dr Unit 2301
- 1620 Oak Tree Dr Unit 1306
- 1620 Oak Tree Dr Unit 3210
- 1620 Oak Tree Dr Unit 2205
- 1620 Oak Tree Dr Unit 1205
- 1620 Oak Tree Dr Unit 1105
