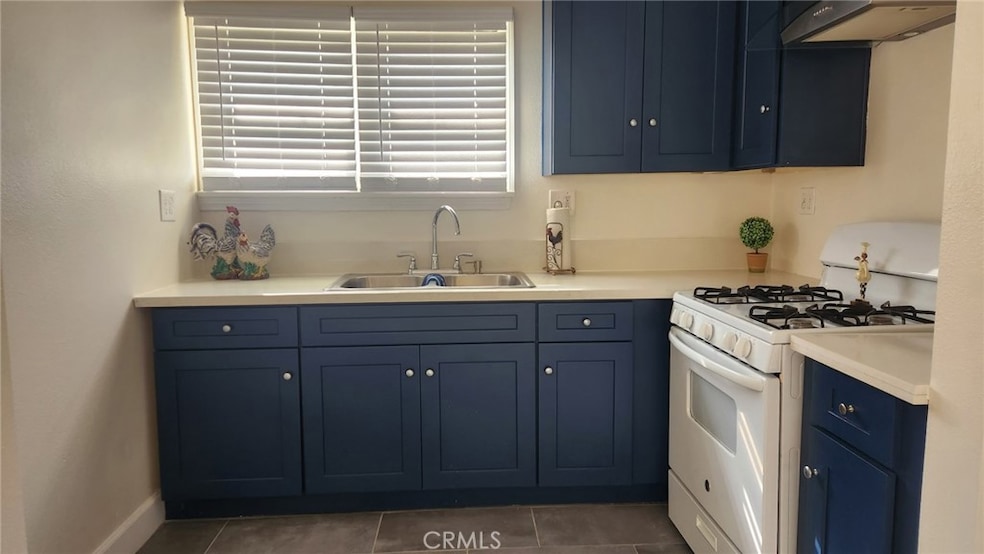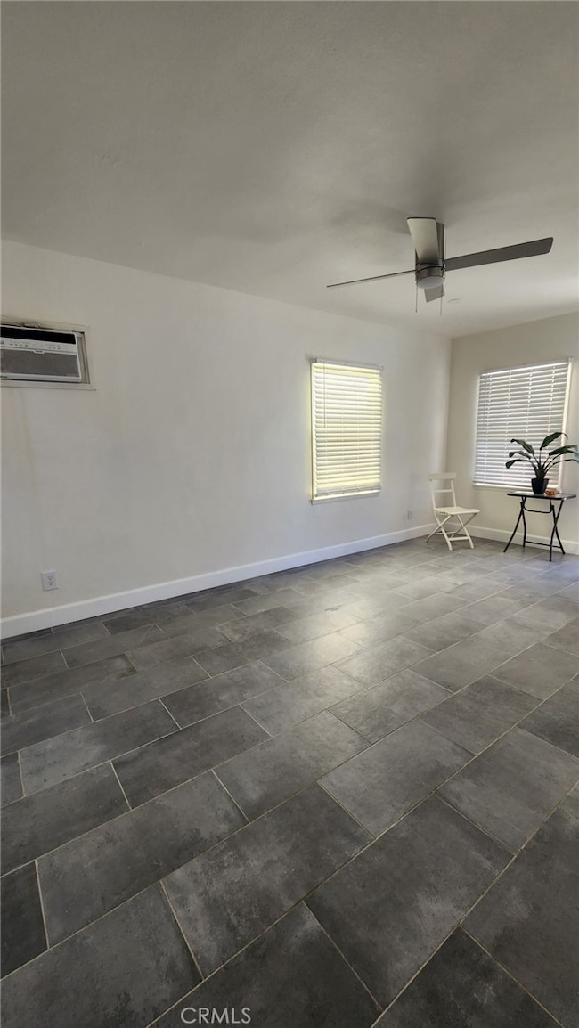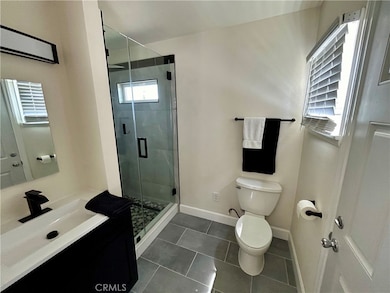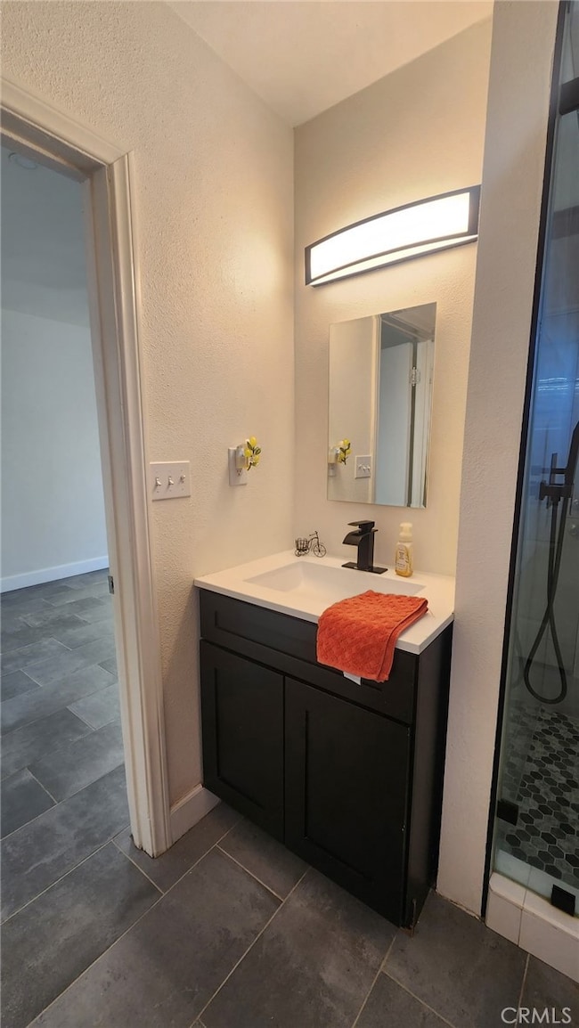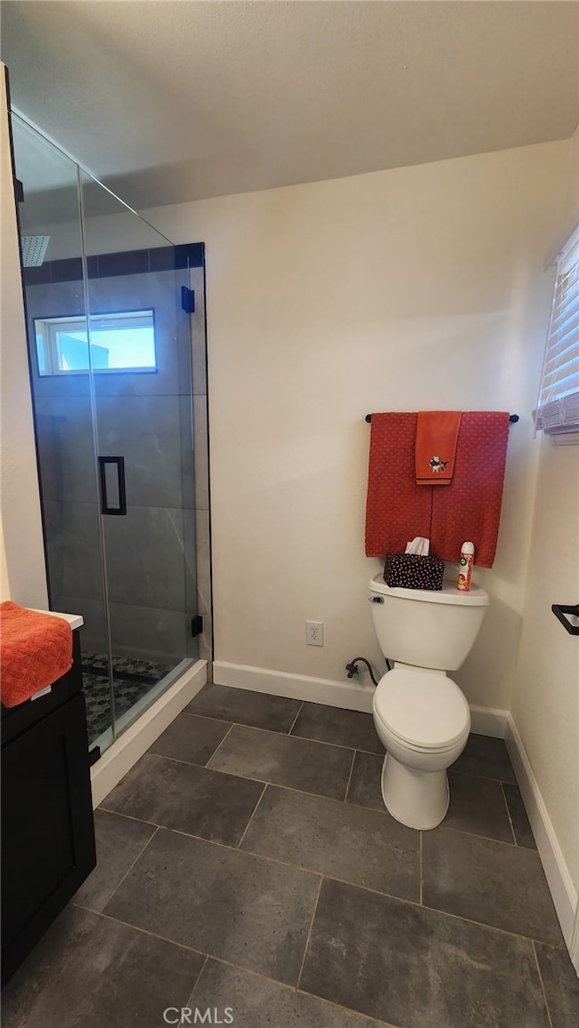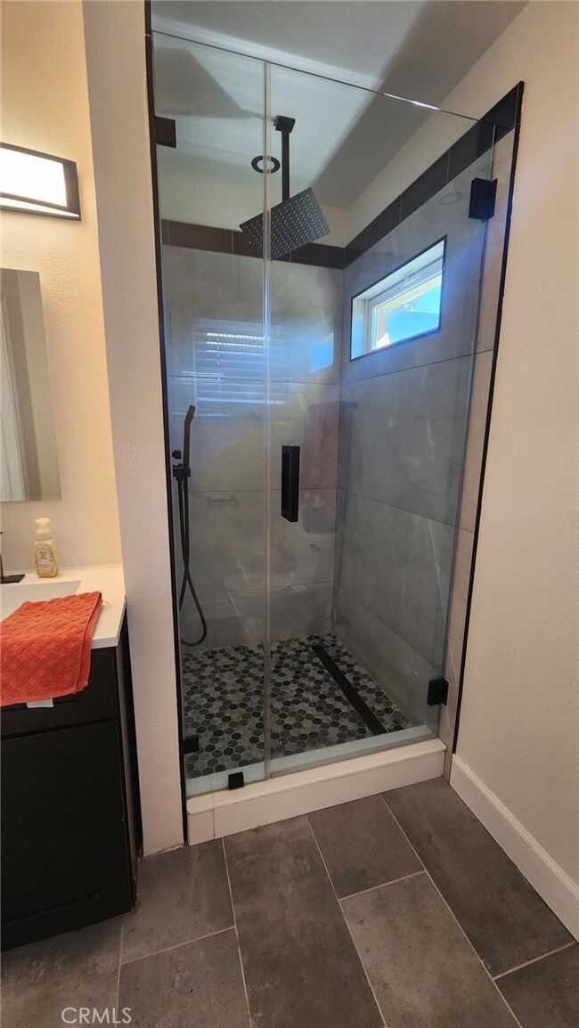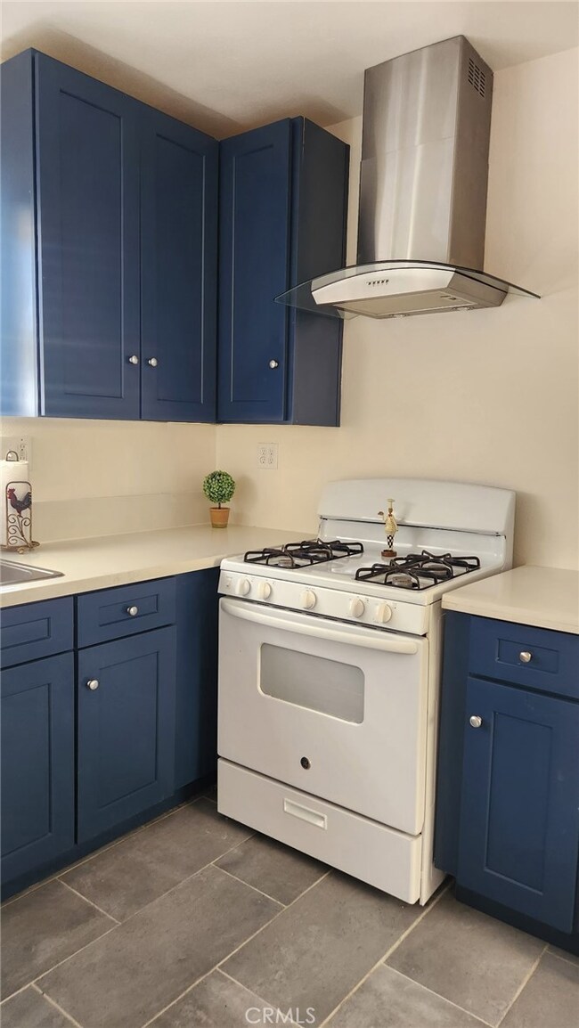1403 Bonnie Cove Ave Unit 1 Glendora, CA 91740
Charter oak NeighborhoodHighlights
- Updated Kitchen
- 0.39 Acre Lot
- Traditional Architecture
- Washington Elementary School Rated A-
- Mountain View
- Corner Lot
About This Home
Independent Guest House in Glendora!!! Freshly remodeled studio. Ceramic tile floors. New kitchen cabinets with white marble like counter top. Beautiful, new bathroom with modern shower. The studio comes with private front yard and private patio area. Designated off street parking pad that will fit two cars. The home provides plenty of privacy and possibility to enjoy the outdoor spaces. Very convenient access to 210 and 57 Freeways, shopping centers and restaurants. Owner will cover the utilities ( power, gas and water). Tenant to pay for trash.
Please call the listing agent for private showing and any additional information.
Listing Agent
KELLER WILLIAMS COVINA Brokerage Phone: 626-347-6281 License #01195511 Listed on: 10/26/2025

Open House Schedule
-
Sunday, November 23, 202511:30 am to 2:00 pm11/23/2025 11:30:00 AM +00:0011/23/2025 2:00:00 PM +00:00Add to Calendar
Property Details
Home Type
- Multi-Family
Est. Annual Taxes
- $4,980
Year Built
- Built in 1925 | Remodeled
Lot Details
- 0.39 Acre Lot
- No Common Walls
- Wood Fence
- Corner Lot
- Level Lot
Property Views
- Mountain
- Neighborhood
Home Design
- Duplex
- Traditional Architecture
- Studio
- Slab Foundation
- Fire Rated Drywall
- Shingle Roof
Interior Spaces
- 450 Sq Ft Home
- 1-Story Property
- Ceiling Fan
- Combination Dining and Living Room
- Tile Flooring
Kitchen
- Kitchenette
- Updated Kitchen
- Gas Range
- Water Line To Refrigerator
- Quartz Countertops
- Self-Closing Drawers and Cabinet Doors
- Trash Compactor
- Disposal
Bedrooms and Bathrooms
- 1 Main Level Bedroom
- Upgraded Bathroom
- 1 Full Bathroom
- Walk-in Shower
Parking
- 2 Open Parking Spaces
- 2 Parking Spaces
- Parking Available
- Combination Of Materials Used In The Driveway
- Paved Parking
- Assigned Parking
Accessible Home Design
- No Interior Steps
Outdoor Features
- Concrete Porch or Patio
- Rain Gutters
Utilities
- Ductless Heating Or Cooling System
- Space Heater
- Natural Gas Connected
Listing and Financial Details
- Security Deposit $2,150
- Rent includes electricity, gas, water
- 12-Month Minimum Lease Term
- Available 10/27/25
- Tax Lot 6
- Tax Tract Number 34041
- Assessor Parcel Number 8643014028
Community Details
Overview
- No Home Owners Association
Recreation
- Bike Trail
Pet Policy
- Call for details about the types of pets allowed
- Pet Deposit $500
Map
Source: California Regional Multiple Listing Service (CRMLS)
MLS Number: CV25231878
APN: 8643-014-028
- 352 Temmera Ln
- 320 E Woodcroft Ave
- 149 Rosalynn Dr
- 201 E Arrow Hwy Unit 64
- 201 E Arrow Hwy Unit 12
- 201 E Arrow Hwy
- 1700 S Glendora Ave Unit 40
- 1700 S Glendora Ave Unit 43
- 20232 E Arrow Hwy Unit A
- 20240 E Arrow Hwy Unit D
- 909 Shady Ln
- 1030 S Danehurst Ave
- 5020 N Bonnie Cove Ave
- 20821 E Calora St Unit E1
- 20805 E Calora St Unit G8
- 5035 N Greer Ave
- 20835 E Calora St
- 1389 N Sunflower Ave
- 5038 N Greer Ave
- 19850 E Arrow Hwy Unit E-6
- 741 Claraday St
- 432 W Ghent St
- 152 W Payson St
- 21042 E Arrow Hwy
- 440 W Gladstone St
- 1207-1237 Sunflower Ave
- 657 Scott Place Unit 10
- 435 W Gladstone St
- 1400 N Grand Ave
- 1149 N Barston Ave
- 414 E Route 66 Unit 4
- 414 E Route 66 Unit 1
- 19645 E Cienega Ave
- 938 Fuchsia Ave
- 121 E Route 66
- 19531 E Cienega Ave
- 5020 N Grand Ave
- 121 E Rte 66 Unit FL2-ID9376A
- 121 E Rte 66 Unit FL1-ID3629A
- 121 E Rte 66 Unit FL1-ID4508A
