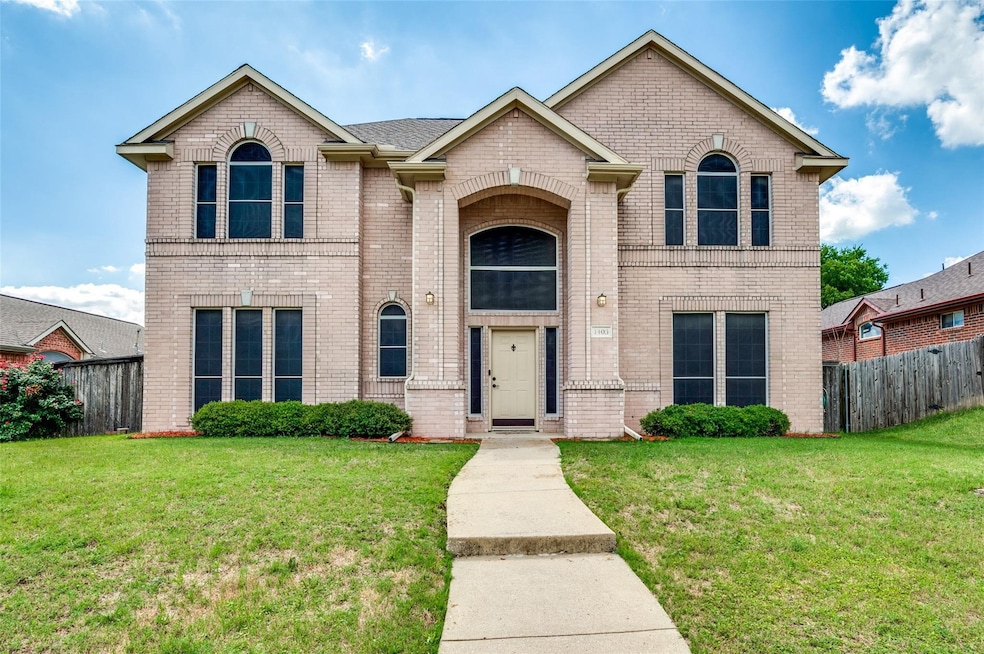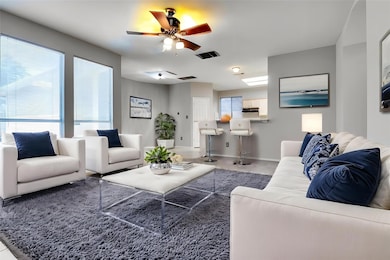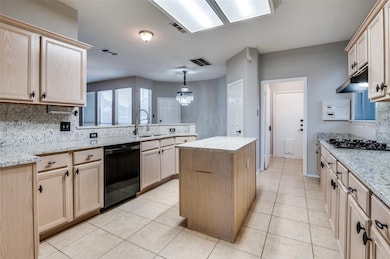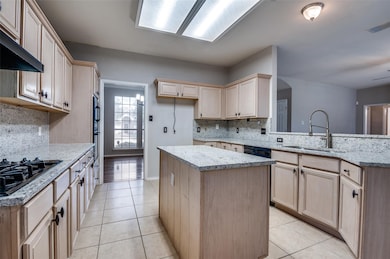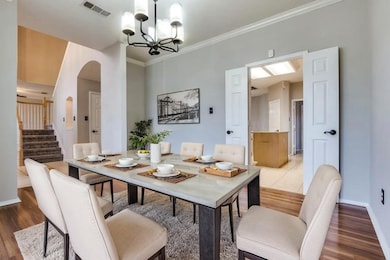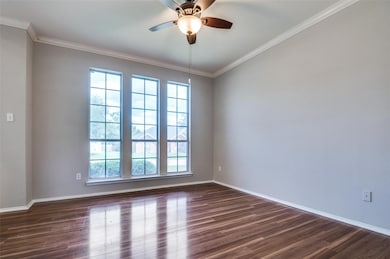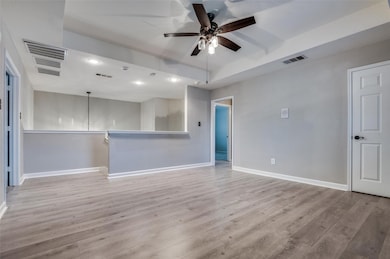1403 Bosher Dr Cedar Hill, TX 75104
High Pointe NeighborhoodHighlights
- Very Popular Property
- Granite Countertops
- Double Vanity
- Traditional Architecture
- 2 Car Attached Garage
- Walk-In Closet
About This Home
HOUSE FOR LEASE - Nicely updated 4-bedroom brick traditional in High Pointe. Three living areas. Two dining areas. Fresh interior paint. Kitchen updated with granite countertops and features a built-in gas range, built-in oven-microwave, dishwasher, pantry. Large primary bedroom suite with connecting bath. Zoned heating and cooling. Solar screens. Patio. Wood privacy fence. Storage shed. QUALIFICATIONS INCLUDE: Min. credit score 600; Min. gross monthly income $8,100; no evictions or judgments in the last 5 years; no felony charges in the last 5 years. No smoking. No Section 8. No co-signers. No pets. No ITINs, No subleases.
Listing Agent
Ebby Halliday, REALTORS Brokerage Phone: 214-826-0316 License #0395785 Listed on: 07/17/2025

Home Details
Home Type
- Single Family
Est. Annual Taxes
- $9,051
Year Built
- Built in 1995
Lot Details
- 9,322 Sq Ft Lot
- Lot Dimensions are 73 x 128
- Wood Fence
Parking
- 2 Car Attached Garage
- Alley Access
- Rear-Facing Garage
- Garage Door Opener
Home Design
- Traditional Architecture
- Brick Exterior Construction
- Slab Foundation
- Composition Roof
Interior Spaces
- 2,698 Sq Ft Home
- 2-Story Property
- Ceiling Fan
- Wood Burning Fireplace
- Window Treatments
- Fire and Smoke Detector
- Washer and Electric Dryer Hookup
Kitchen
- Electric Oven
- Gas Cooktop
- Microwave
- Dishwasher
- Kitchen Island
- Granite Countertops
- Disposal
Flooring
- Carpet
- Laminate
- Ceramic Tile
Bedrooms and Bathrooms
- 4 Bedrooms
- Walk-In Closet
- 3 Full Bathrooms
- Double Vanity
Outdoor Features
- Patio
Schools
- Highpointe Elementary School
- Cedar Hill High School
Utilities
- Central Heating and Cooling System
- Heating System Uses Natural Gas
- Vented Exhaust Fan
- High Speed Internet
- Cable TV Available
Listing and Financial Details
- Residential Lease
- Property Available on 7/21/25
- Tenant pays for all utilities, exterior maintenance, insurance, pest control
- Negotiable Lease Term
- Legal Lot and Block 13 / 5
- Assessor Parcel Number 16032550050130000
Community Details
Overview
- High Pointe Mdws Ph I Subdivision
Pet Policy
- No Pets Allowed
Map
Source: North Texas Real Estate Information Systems (NTREIS)
MLS Number: 21003606
APN: 16032550050130000
- 1420 Bosher Dr
- 1502 Baker Dr
- 1403 N Cedar Hill Rd
- 9002 Cedar Cir
- 560 Dandelion Dr
- 721 Hillside Dr
- 12 Terrace Ln
- 620 Honeysuckle Ln
- 1121 Nottingham Dr
- 10207 Sweet Gum St
- 306 Terrace Ln
- 7112 Winterberry Dr
- 1445 N Joe Wilson Rd
- 1115 Cresthaven Dr Unit 13
- 651 Brookside Dr
- 1455 N Joe Wilson Rd
- 123 Crestpark Dr Unit 36
- 1116 Cresthill Dr Unit 43
- 115 Crestpark Dr Unit 38
- 1103 Teakwood Dr
- 1418 Baker Dr
- 107 Hunter Dr
- 10217 Ironwood Ln
- 750 Rosehill Ln
- 1356 Fox Glenn
- 209 Wolfe St
- 1333 Fox Glenn
- 429 Sugar Mill Rd
- 436 Sugar Mill Dr
- 1315 Rabbit Ridge
- 1003 Vedral Place
- 420 Wolfe St
- 1507 Chapman St
- 523 Pinnacle Dr
- 1519 Chapman St
- 10022 Deer Hollow Dr
- 1353 Boyd St
- 1327 High Ridge Dr
- 1031 Hollow Creek Dr
- 1027 Hollow Creek Dr
