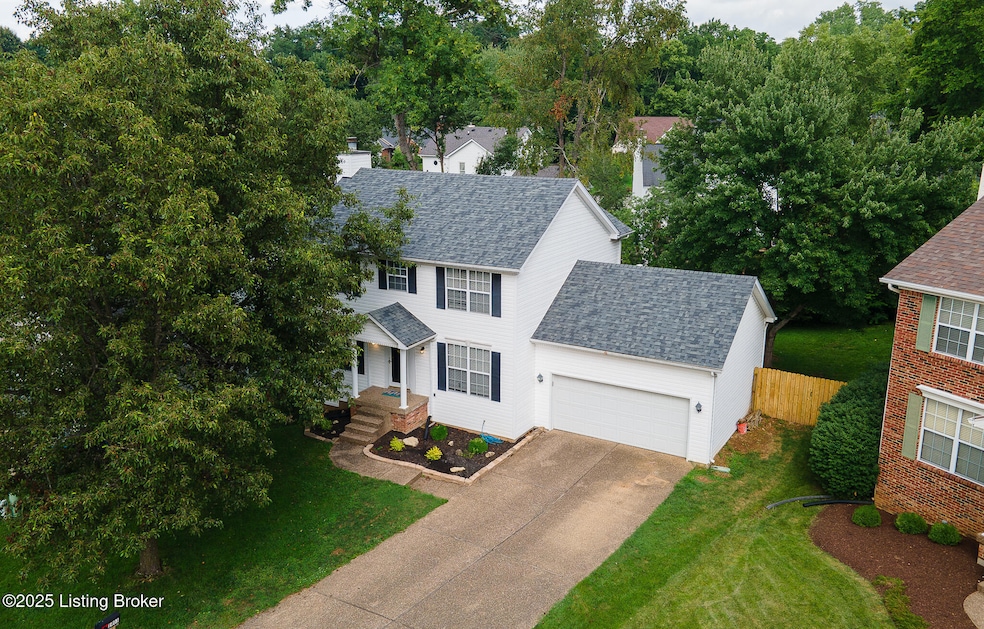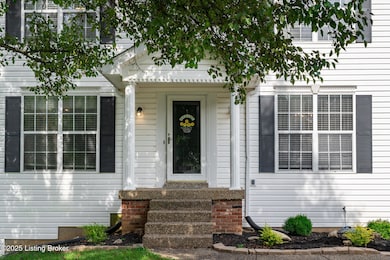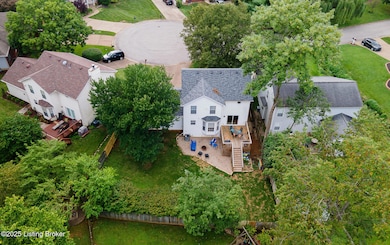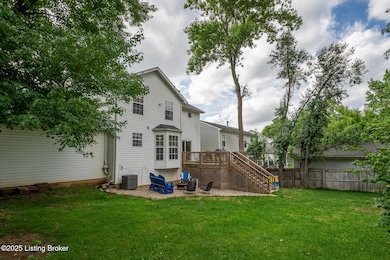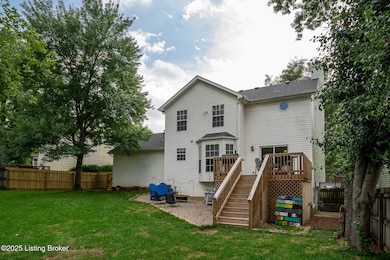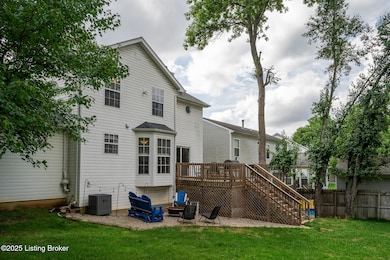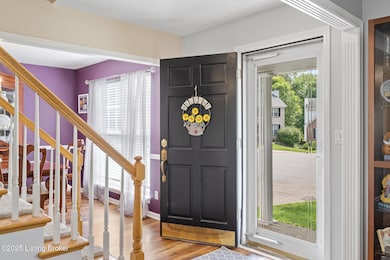
1403 Cadence Ct Louisville, KY 40222
Estimated payment $2,420/month
Highlights
- Deck
- Traditional Architecture
- Porch
- Greathouse Shryock Traditional Elementary School Rated A-
- 1 Fireplace
- 2 Car Attached Garage
About This Home
Welcome to your new home in the sought-after Sycamore Creek community—a perfect blend of comfort, versatility, and room to grow. This residence features three well-appointed bedrooms and two and a half baths, offering the ideal balance of space and functionality for families or anyone seeking a spacious retreat.
Step inside to a warm and inviting living room, highlighted by a handsome fireplace that promises cozy evenings year-round. The formal dining room, which can easily be transformed into an expansive first-floor office—perfect for remote work or formal gatherings.
A generously sized kitchen, is open to the dining area. The doors leading to the deck, create a flow for indoor-outdoor entertaining and summer barbecues. Upstairs, a large primary en suite delivers comfort and privacy. Two additional bedrooms share a convenient Jack and Jill bathroom, ensuring flexibility and ease for family members or visitors.
The finished walkout family room on the lower level is perfect for movie nights, playtime, or casual gatherings. Ample unfinished space provides endless possibilities, whether you envision a second kitchen, a fitness room, or a workshop.
Step out onto the deck and enjoy the expansive rear yard - perfect for gardening, play, or simply relaxing in the fresh air. The property also includes a two-car attached garage, offering extra storage and convenience for busy households.
Don't miss your opportunity to make this home your own - A space that offers flexibility to meet your family's needs for years to come.
Please present offers by 6:00pm, Sunday, June 29. Seller shall respond by 9:00pm on the same day.
Home Details
Home Type
- Single Family
Est. Annual Taxes
- $2,757
Year Built
- Built in 1994
Lot Details
- Privacy Fence
Parking
- 2 Car Attached Garage
Home Design
- Traditional Architecture
- Poured Concrete
- Shingle Roof
- Vinyl Siding
Interior Spaces
- 2-Story Property
- 1 Fireplace
- Basement
Bedrooms and Bathrooms
- 3 Bedrooms
Outdoor Features
- Deck
- Porch
Utilities
- Forced Air Heating and Cooling System
- Heating System Uses Natural Gas
Community Details
- Property has a Home Owners Association
- Sycamore Creek Subdivision
Listing and Financial Details
- Legal Lot and Block 0083 / 2665
- Assessor Parcel Number 265500830000
Map
Home Values in the Area
Average Home Value in this Area
Tax History
| Year | Tax Paid | Tax Assessment Tax Assessment Total Assessment is a certain percentage of the fair market value that is determined by local assessors to be the total taxable value of land and additions on the property. | Land | Improvement |
|---|---|---|---|---|
| 2024 | $2,757 | $247,220 | $52,800 | $194,420 |
| 2023 | $2,838 | $247,220 | $52,800 | $194,420 |
| 2022 | $3,145 | $221,910 | $30,000 | $191,910 |
| 2021 | $2,763 | $221,910 | $30,000 | $191,910 |
| 2020 | $2,568 | $221,910 | $30,000 | $191,910 |
| 2019 | $2,516 | $221,910 | $30,000 | $191,910 |
| 2018 | $220 | $221,910 | $30,000 | $191,910 |
| 2017 | $2,329 | $221,910 | $30,000 | $191,910 |
| 2013 | $1,960 | $196,000 | $29,000 | $167,000 |
Property History
| Date | Event | Price | Change | Sq Ft Price |
|---|---|---|---|---|
| 06/30/2025 06/30/25 | Price Changed | $400,000 | +2.8% | $177 / Sq Ft |
| 06/26/2025 06/26/25 | For Sale | $389,000 | +98.5% | $172 / Sq Ft |
| 12/07/2012 12/07/12 | Sold | $196,000 | -6.7% | $86 / Sq Ft |
| 10/28/2012 10/28/12 | Pending | -- | -- | -- |
| 06/14/2012 06/14/12 | For Sale | $210,000 | -- | $93 / Sq Ft |
Purchase History
| Date | Type | Sale Price | Title Company |
|---|---|---|---|
| Warranty Deed | $196,000 | Agency Title Inc | |
| Warranty Deed | $189,500 | Mattingly Ford | |
| Warranty Deed | $189,500 | Mattingly Ford |
Mortgage History
| Date | Status | Loan Amount | Loan Type |
|---|---|---|---|
| Open | $148,000 | New Conventional | |
| Closed | $181,800 | New Conventional | |
| Previous Owner | $140,000 | New Conventional | |
| Previous Owner | $25,000 | Credit Line Revolving |
Similar Homes in Louisville, KY
Source: Metro Search (Greater Louisville Association of REALTORS®)
MLS Number: 1690768
APN: 265500830000
- 1339 Etawah Ave
- 1335 Etawah Ave
- 1332 Etawah Ave
- 1343 Etawah Ave
- 1311 Witawanga Ave
- 8235 Eagle Creek Dr Unit 8235
- 1303 Ormsby Ln
- 1217 Ormsby Ln
- 8207 Eagle Creek Dr
- 1311 Ormsby Ln
- 1307 Ormsby Ln
- 1305 Ormsby Ln
- 1103 Powerhouse Ln Unit 101
- 1214 Fox Pointe Dr Unit 61
- 1210 Fox Pointe Dr
- 8134 Lake Terrace Unit T6
- 8132 Lake Terrace Unit F7
- 1007 Lake Place Unit H11
- 2013 Lyndon Green Cir
- 9003 Holly Village Ct
- 8102 Four Winds Dr
- 1201 Lyndon Crossings Way
- 8301 Doncaster Way
- 1200 Canterchase Dr
- 1718 Bridgeview Ln
- 1007 Lyndon Ln
- 1000 Glenridge Dr
- 2016 Japonica Way
- 7832 Royalty Ave
- 1713 Washington Blvd
- 8400 Tapestry Cir
- 911 Ormsby Ln
- 1110 Westlynne Place Unit 5
- 8000 Post Oak Place
- 1364 Herr Ln
- 1125 Abbeywood Rd
- 1913 Claremoor Dr
- 850 Washburn Ave
- 8117 Coppercreek Dr
- 425 Virginia Ave
