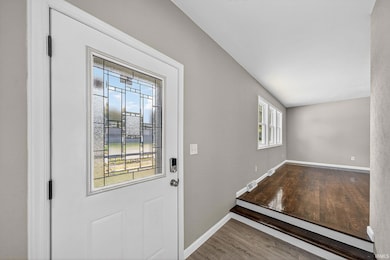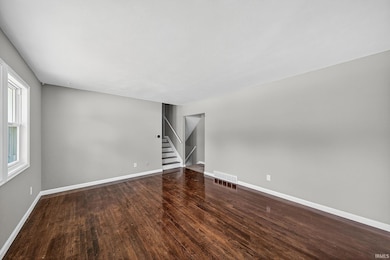
1403 Cantondale Ln Mishawaka, IN 46544
Estimated payment $1,712/month
Highlights
- Hot Property
- 2 Car Attached Garage
- Forced Air Heating and Cooling System
- Corner Lot
About This Home
This beautifully updated home offers peace of mind and modern comfort with numerous recent improvements. Major updates include a new furnace, central air conditioning, roof, and gutters. Inside, the home features new flooring, fresh paint, and updated lighting throughout, creating a bright and welcoming atmosphere. A spacious three-season room provides an ideal space for relaxation or entertaining, overlooking the fenced-in backyard that offers privacy and room for outdoor enjoyment. The property also includes an oversized two-car garage, perfect for additional storage or workshop needs. Move-in ready and thoughtfully updated, this home combines quality upgrades with practical living spaces-ready for its new owners to enjoy.
Listing Agent
Open Door Realty, Inc Brokerage Phone: 574-993-5858 Listed on: 10/24/2025
Home Details
Home Type
- Single Family
Est. Annual Taxes
- $2,598
Year Built
- Built in 1966
Lot Details
- 0.28 Acre Lot
- Corner Lot
- Level Lot
Parking
- 2 Car Attached Garage
Home Design
- Slab Foundation
Interior Spaces
- 2-Story Property
Bedrooms and Bathrooms
- 4 Bedrooms
Schools
- HUMS Elementary School
- John Young Middle School
- Mishawaka High School
Utilities
- Forced Air Heating and Cooling System
Community Details
- Reverewood Subdivision
Listing and Financial Details
- Assessor Parcel Number 71-09-24-153-001.000-023
Map
Home Values in the Area
Average Home Value in this Area
Tax History
| Year | Tax Paid | Tax Assessment Tax Assessment Total Assessment is a certain percentage of the fair market value that is determined by local assessors to be the total taxable value of land and additions on the property. | Land | Improvement |
|---|---|---|---|---|
| 2024 | $2,325 | $220,200 | $71,700 | $148,500 |
| 2023 | $2,291 | $197,100 | $71,800 | $125,300 |
| 2022 | $2,291 | $197,100 | $71,800 | $125,300 |
| 2021 | $1,681 | $145,300 | $30,900 | $114,400 |
| 2020 | $1,513 | $131,100 | $24,300 | $106,800 |
| 2019 | $1,385 | $120,400 | $22,300 | $98,100 |
| 2018 | $1,304 | $99,900 | $18,400 | $81,500 |
| 2017 | $1,336 | $98,300 | $18,400 | $79,900 |
| 2016 | $1,442 | $104,900 | $18,400 | $86,500 |
| 2014 | $1,552 | $122,600 | $18,400 | $104,200 |
Property History
| Date | Event | Price | List to Sale | Price per Sq Ft |
|---|---|---|---|---|
| 10/24/2025 10/24/25 | For Sale | $285,000 | -- | $163 / Sq Ft |
Purchase History
| Date | Type | Sale Price | Title Company |
|---|---|---|---|
| Warranty Deed | -- | Metropolitan Title In Llc |
Mortgage History
| Date | Status | Loan Amount | Loan Type |
|---|---|---|---|
| Open | $21,563 | Purchase Money Mortgage |
About the Listing Agent
Paul's Other Listings
Source: Indiana Regional MLS
MLS Number: 202543281
APN: 71-09-24-153-001.000-023
- 1315 Providence Ct
- 1529 Hampton Ct
- 2603 Dawes Place
- 2610 Lexington Blvd
- 2659 Castine Walk
- 2933 Colonial Dr
- 1568 Blanchard Dr
- 14332 Harrison Rd
- 1101 Wellsley Ct
- 2406 E 9th St
- 3811 Dudley Dr
- 0 Capital Avenue at E 5th St St
- 1109 Sunrise Cir
- Lot 608A Rosemont Place Unit 608A
- Lot 607A Rosemont Place Unit 607A
- Lot 677A Rosemont Place Unit 677A
- 3362 York St
- 14251 Dragoon Trail
- 4020 Stonegate Dr
- 2828 Lincolnway E
- 922 S Spring St
- 321 N Wenger Ave
- 1109 Hidden Lakes Dr
- 735 Lincolnway E
- 735 Lincolnway E
- 350 Bercado Cir
- 3115 Wild Cherry Ridge W Unit ID1308966P
- 221 E 8th St
- 330 W 6th St
- 116 W Mishawaka Ave
- 235 Ironworks Ave
- 802-840 E Colfax Ave
- 711 W 5th St
- 109 Old Stable Ln
- 505 S Apple Rd
- 302 Village Dr
- 116 Charleston Dr
- 727 Dale Ave
- 521 Dale Ave
- 3428-3430 N Main St






