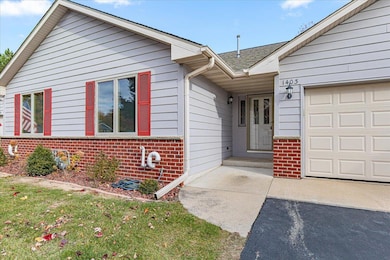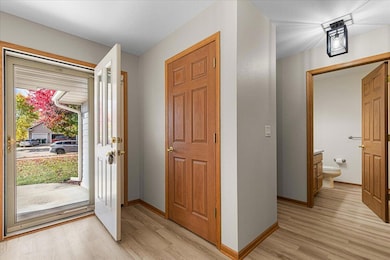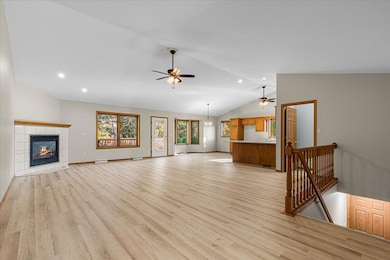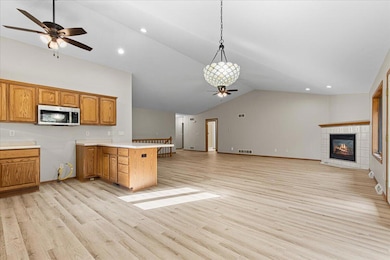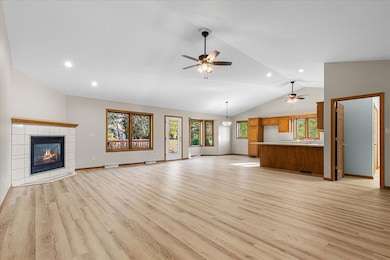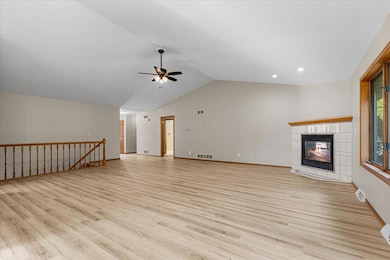1403 Carriage Dr West Bend, WI 53095
Estimated payment $2,354/month
Highlights
- Open Floorplan
- No HOA
- Ramp on the garage level
- McLane Elementary School Rated A-
- 2 Car Attached Garage
- 1-Story Property
About This Home
You will love this open-concept, ranch style condo featuring 2 bedrooms, 2 full baths & 2 car garage. Spacious living room w/ cathedral ceiling & gas fireplace. Kitchen has plenty of cabinet/counter space. Master suite has WIC & private bath w/ shower stall. Main floor laundry/utility room. Condo has been freshly painted, even the garage. There is BRAND NEW luxury vinyl plank flooring in the LR, kitchen, laundry, 2nd bedroom & both baths. Brand new carpet in the master bedroom. Also new are the light fixtures, laundry tub, dishwasher, microwave & garbage disposal. Other recent updates include the roof & furnace. There is a ramp for entry from garage. Basement is rough plumbed for a full bath & offers abundant storage space & potential living space. A great layout & fantastic location!
Property Details
Home Type
- Condominium
Est. Annual Taxes
- $3,899
Parking
- 2 Car Attached Garage
Home Design
- Brick Exterior Construction
- Vinyl Siding
Interior Spaces
- 1,749 Sq Ft Home
- 1-Story Property
- Open Floorplan
Kitchen
- Microwave
- Dishwasher
- Disposal
Bedrooms and Bathrooms
- 2 Bedrooms
- 2 Full Bathrooms
Basement
- Basement Fills Entire Space Under The House
- Block Basement Construction
- Stubbed For A Bathroom
Schools
- Badger Middle School
Additional Features
- Ramp on the garage level
- Water Softener is Owned
Community Details
- No Home Owners Association
- Association fees include common area maintenance, replacement reserve, common area insur
Listing and Financial Details
- Assessor Parcel Number 291 11192344012
Map
Home Values in the Area
Average Home Value in this Area
Tax History
| Year | Tax Paid | Tax Assessment Tax Assessment Total Assessment is a certain percentage of the fair market value that is determined by local assessors to be the total taxable value of land and additions on the property. | Land | Improvement |
|---|---|---|---|---|
| 2024 | $3,899 | $303,300 | $25,000 | $278,300 |
| 2023 | $3,470 | $187,000 | $20,000 | $167,000 |
| 2022 | $3,223 | $187,000 | $20,000 | $167,000 |
| 2021 | $3,299 | $187,000 | $20,000 | $167,000 |
| 2020 | $3,261 | $187,000 | $20,000 | $167,000 |
| 2019 | $3,149 | $187,000 | $20,000 | $167,000 |
| 2018 | $3,061 | $187,000 | $20,000 | $167,000 |
| 2017 | $2,925 | $160,000 | $20,000 | $140,000 |
| 2016 | $2,940 | $160,000 | $20,000 | $140,000 |
| 2015 | $2,935 | $160,000 | $20,000 | $140,000 |
| 2014 | $3,027 | $160,000 | $20,000 | $140,000 |
| 2013 | $3,272 | $160,000 | $20,000 | $140,000 |
Property History
| Date | Event | Price | List to Sale | Price per Sq Ft |
|---|---|---|---|---|
| 11/01/2025 11/01/25 | For Sale | $384,900 | -- | $220 / Sq Ft |
Purchase History
| Date | Type | Sale Price | Title Company |
|---|---|---|---|
| Trustee Deed | $340,000 | -- | |
| Condominium Deed | -- | None Available | |
| Condominium Deed | $194,000 | Abstract & Title Company |
Source: Metro MLS
MLS Number: 1941530
APN: 1119-234-4012
- 915 Schloemer Dr
- 930 Schloemer Dr
- 1317 S 7th Ave
- 638 Vine St
- 2704 S Main St
- 2600 S Main St
- 1014 Cottonwood Ct
- 1444 Hidden Waters Cir
- 1040 Lincoln Dr W
- 241 Butternut St
- 240 Vine St
- 1707 Eden Dr
- 1071 Anchor Ave
- 1063 Anchor Ave
- 1117 Anchor Ave
- 1125 Anchor Ave
- 640 S 2nd Ave
- 707 Tamarack Dr E
- 701 Tamarack Dr E
- 2575 S Main St
- 420 Vine St
- 1430 Eder Ln Unit 1430
- 1600 Vogt Dr
- 2101-2115 S Main St
- 1934 Sylvan Way
- 313 Humar St
- 211 W Decorah Rd
- 607 Tamarack Dr W Unit A24
- 1052 Poplar St Unit 1052 Poplar St
- 250 S Forest Ave
- 239 Water St
- 151 Wisconsin St
- 433 N Main St
- 426 N 8th Ave Unit 4
- 555 Veterans Ave
- 611 Veterans Ave
- 516 Marshal Ct
- 1230-1230 N 10th Ave Unit 1230
- 3221 Stanford Ln
- 1310 Daisy Dr Unit 1310

