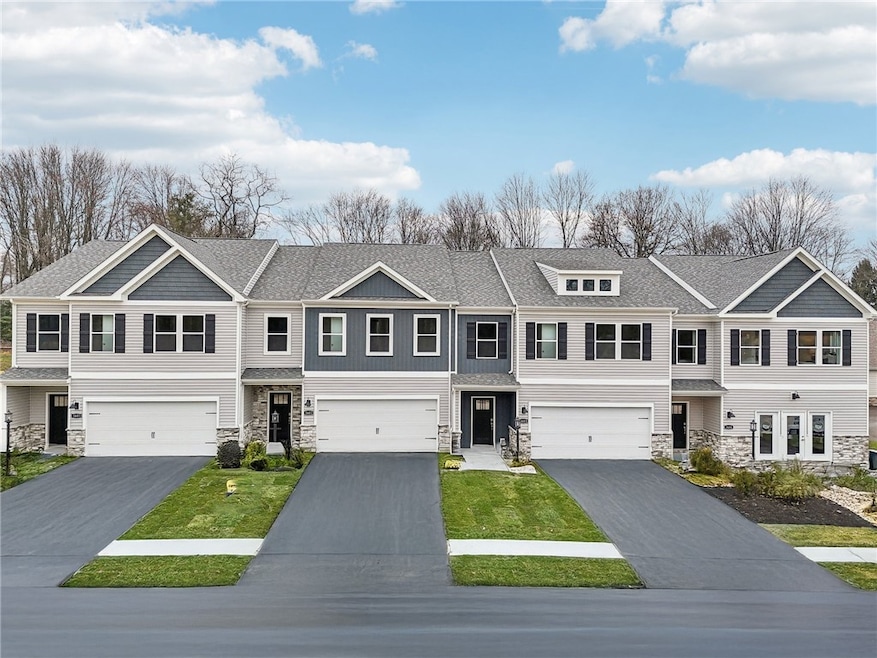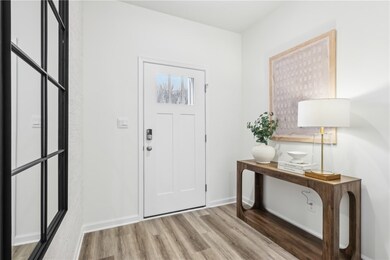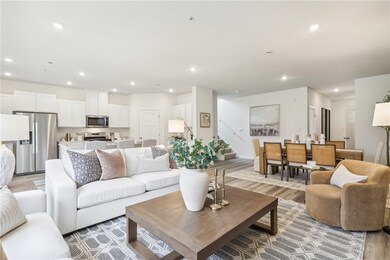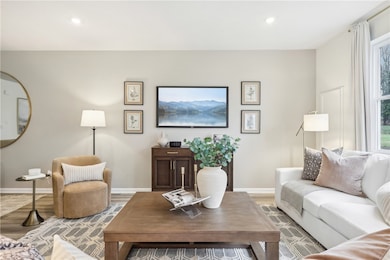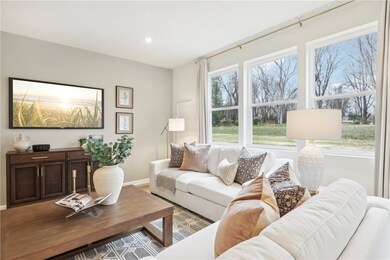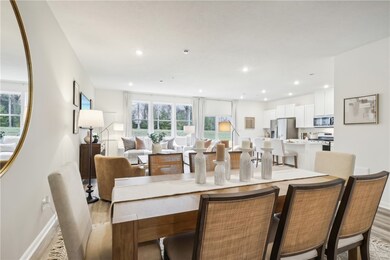
$317,990
- 4 Beds
- 2.5 Baths
- 2,313 Sq Ft
- 1402 Cherry Tree Dr
- Meridian, PA
The Crofton by D. R. Horton is a stunning new construction townhome plan featuring 2,313 square feet of living space including 4 bedrooms, 2.5 baths and a 2-car garage on 2 levels. The convenience of townhome living meets the amenities of a single-family home with the Crofton. The main level eat-in kitchen with large pantry & modern island opens up to an airy, bright dining and living room. The
David Bruckner D.R. HORTON REALTY OF PA
