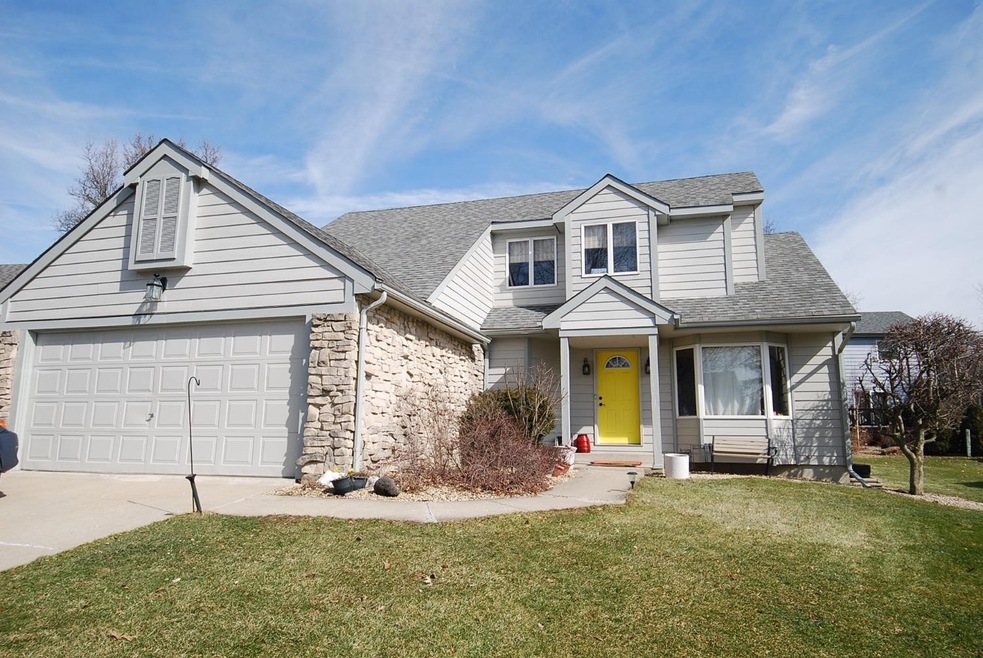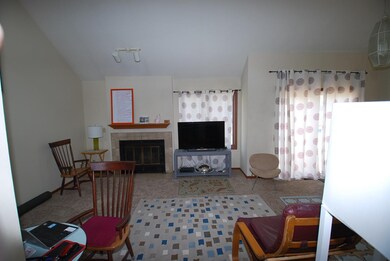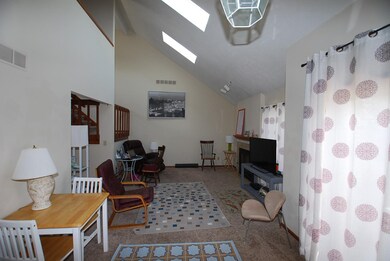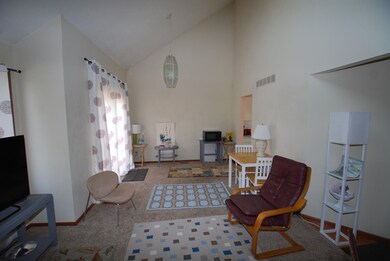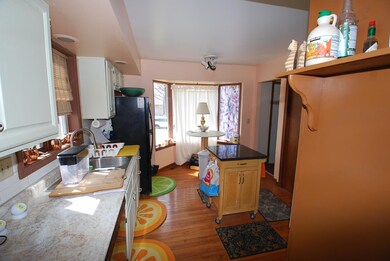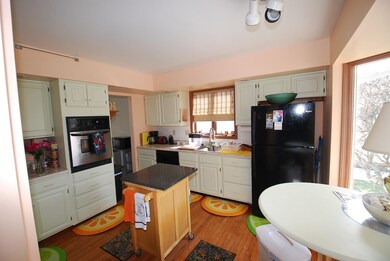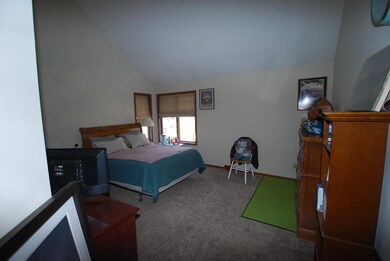
1403 Cross Creek Rd Valparaiso, IN 46383
Estimated Value: $320,000 - $367,000
Highlights
- Deck
- Wood Flooring
- Country Kitchen
- Flint Lake Elementary School Rated A-
- Covered patio or porch
- Forced Air Heating and Cooling System
About This Home
As of May 2022This property is located just out side of the city limits, so the taxes are lower making this a savings to the purchaser. This is a quite subdivision two features I like is a tennis court and walking trail..Great location close to shopping, parks, schools, restaurants and employment. Large living room with vaulted ceilings, skylights and a fireplace. Basement has a bathroom and two finished rooms, plus a laundry area and workshop area. Lots of cabinets and counter top area in this brightly lighted kitchen.
Home Details
Home Type
- Single Family
Est. Annual Taxes
- $2,191
Year Built
- Built in 1986
Lot Details
- 7,492 Sq Ft Lot
- Lot Dimensions are 68x110
Parking
- 2 Car Garage
- Garage Door Opener
- Off-Street Parking
Home Design
- Stone
Interior Spaces
- 1.5-Story Property
- Great Room with Fireplace
- Living Room with Fireplace
- Attic Stairs
- Basement
Kitchen
- Country Kitchen
- Microwave
- Dishwasher
- Disposal
Flooring
- Wood
- Carpet
Bedrooms and Bathrooms
- 3 Bedrooms
Laundry
- Dryer
- Washer
Outdoor Features
- Deck
- Covered patio or porch
Utilities
- Forced Air Heating and Cooling System
- Heating System Uses Natural Gas
Community Details
- Property has a Home Owners Association
- Rick Szevery Association, Phone Number (219) 531-8922
- Ridgewood Crk 01 Subdivision
Listing and Financial Details
- Assessor Parcel Number 641007157002000003
Ownership History
Purchase Details
Home Financials for this Owner
Home Financials are based on the most recent Mortgage that was taken out on this home.Purchase Details
Purchase Details
Home Financials for this Owner
Home Financials are based on the most recent Mortgage that was taken out on this home.Purchase Details
Home Financials for this Owner
Home Financials are based on the most recent Mortgage that was taken out on this home.Purchase Details
Home Financials for this Owner
Home Financials are based on the most recent Mortgage that was taken out on this home.Similar Homes in Valparaiso, IN
Home Values in the Area
Average Home Value in this Area
Purchase History
| Date | Buyer | Sale Price | Title Company |
|---|---|---|---|
| Withrow Isaac A | $324,600 | None Listed On Document | |
| Kelly Carol L | -- | None Available | |
| Kelly Carol L | -- | Investors Titlecorp | |
| Countrywide Home Loans Inc | $161,100 | None Available | |
| Scheller Hans W | -- | Ticor Title Ins |
Mortgage History
| Date | Status | Borrower | Loan Amount |
|---|---|---|---|
| Open | Withrow Isaac A | $292,140 | |
| Previous Owner | Kelly Carol L | $143,450 | |
| Previous Owner | Scheller Hans W | $188,100 |
Property History
| Date | Event | Price | Change | Sq Ft Price |
|---|---|---|---|---|
| 05/02/2022 05/02/22 | Sold | $324,600 | 0.0% | $172 / Sq Ft |
| 03/26/2022 03/26/22 | Pending | -- | -- | -- |
| 02/21/2022 02/21/22 | For Sale | $324,600 | -- | $172 / Sq Ft |
Tax History Compared to Growth
Tax History
| Year | Tax Paid | Tax Assessment Tax Assessment Total Assessment is a certain percentage of the fair market value that is determined by local assessors to be the total taxable value of land and additions on the property. | Land | Improvement |
|---|---|---|---|---|
| 2024 | $2,624 | $304,200 | $40,700 | $263,500 |
| 2023 | $2,394 | $289,600 | $38,000 | $251,600 |
| 2022 | $2,081 | $249,700 | $38,000 | $211,700 |
| 2021 | $2,136 | $213,500 | $38,000 | $175,500 |
| 2020 | $2,191 | $208,900 | $38,000 | $170,900 |
| 2019 | $2,198 | $208,900 | $38,000 | $170,900 |
| 2018 | $2,143 | $204,000 | $38,000 | $166,000 |
| 2017 | $2,114 | $205,700 | $38,000 | $167,700 |
| 2016 | $2,007 | $207,000 | $37,700 | $169,300 |
| 2014 | $1,617 | $192,700 | $35,200 | $157,500 |
| 2013 | -- | $180,100 | $35,200 | $144,900 |
Agents Affiliated with this Home
-
Craig Hinchman
C
Seller's Agent in 2022
Craig Hinchman
McColly Real Estate
(219) 898-0628
1 in this area
22 Total Sales
-
Danielle Lenson

Buyer's Agent in 2022
Danielle Lenson
New Chapter Real Estate
(219) 779-0487
9 in this area
89 Total Sales
-
Mike Tezak

Buyer Co-Listing Agent in 2022
Mike Tezak
Realty Executives
(219) 405-3647
136 in this area
701 Total Sales
Map
Source: Northwest Indiana Association of REALTORS®
MLS Number: 507737
APN: 64-10-07-157-002.000-003
- 1300 Winding Ridge Ln Unit 8
- 1300 Winding Ridge Ln Unit A6
- 3603 Meadowlake Dr
- 1907 Creekside Ct
- 1308 Oriole Rd
- 1907 Alice St
- 3711 Bridgewater Dr
- 3608 Bridgewater Dr
- 1905 Cheyenne Cir
- 4308 Phares Ln
- 3807 Waxwing Ct
- 1607 Geranium Cir
- 4002 Maplewood Ave
- 2510 Cumberland Dr
- 2500 Cumberland Dr
- 1002 Springview Ct
- 2600 Allison Ct
- 1000 Vale Park Rd
- 2505 Oakwood Dr
- 1219 Baron Ct
- 1403 Cross Creek Rd
- 1405 Cross Creek Rd
- 1401 Cross Creek Rd
- 3607 Chimney Hill Ct
- 3701 Chimney Hill Ct
- 1407 Cross Creek Rd
- 3703 Chimney Hill Ct
- 1501 Cross Creek Rd
- 3603 Chimney Hill Ct
- 1402 Cross Creek Rd
- 1404 Cross Creek Rd
- 1310 Cross Creek Rd
- 1406 Cross Creek Rd
- 3905 Chimney Hill Dr
- 3703 Chimney Hill Dr
- 3703 Chimney Hill Dr Unit 1
- 3705 Chimney Hill Dr
- 3707 Chimney Hill Dr
- 1308 Cross Creek Rd
