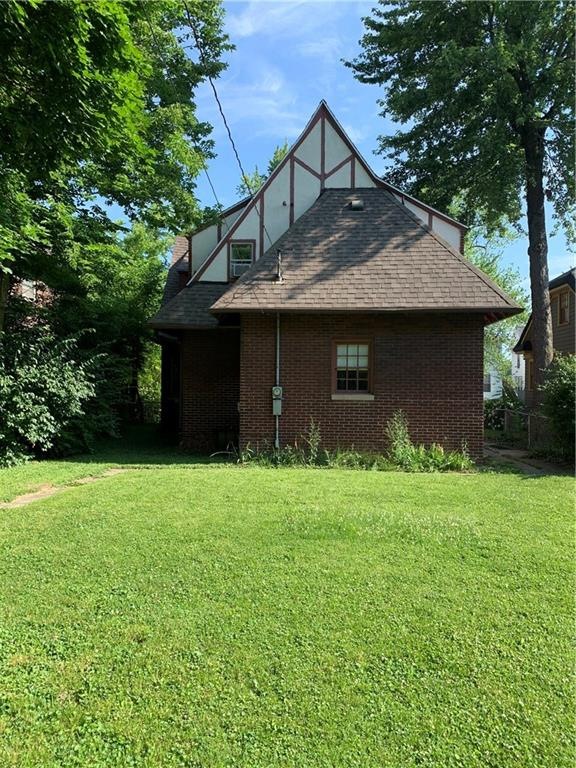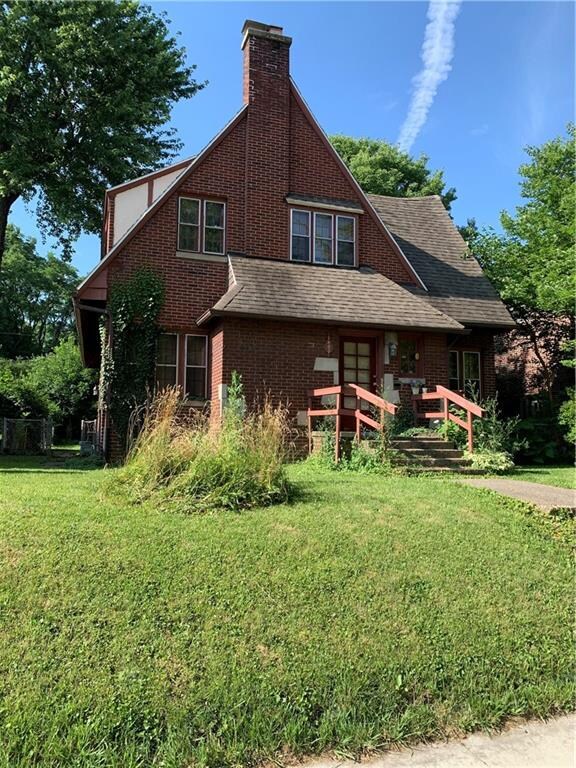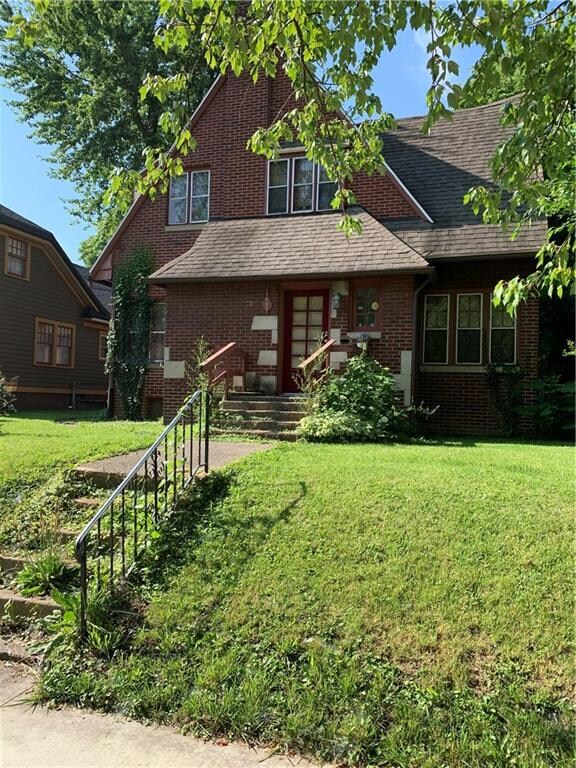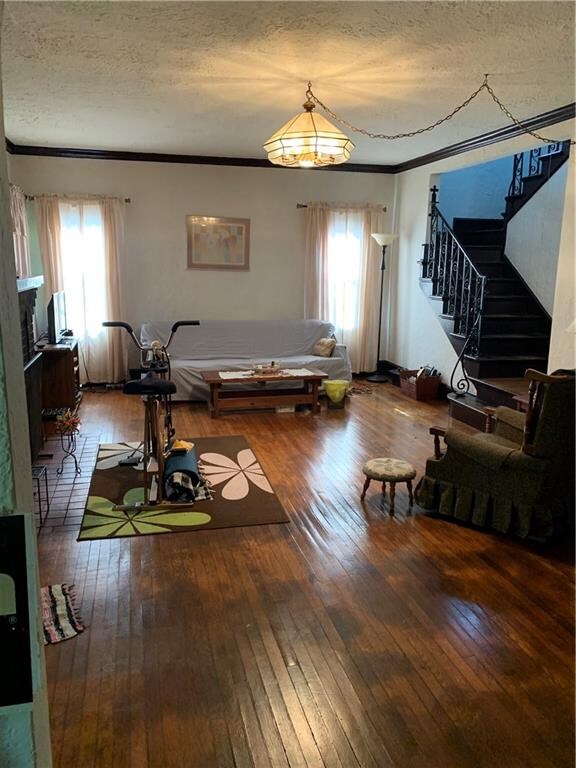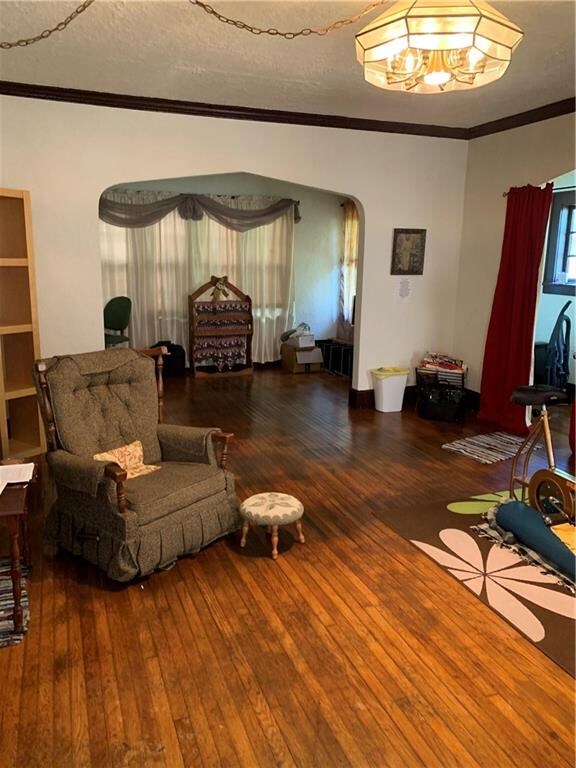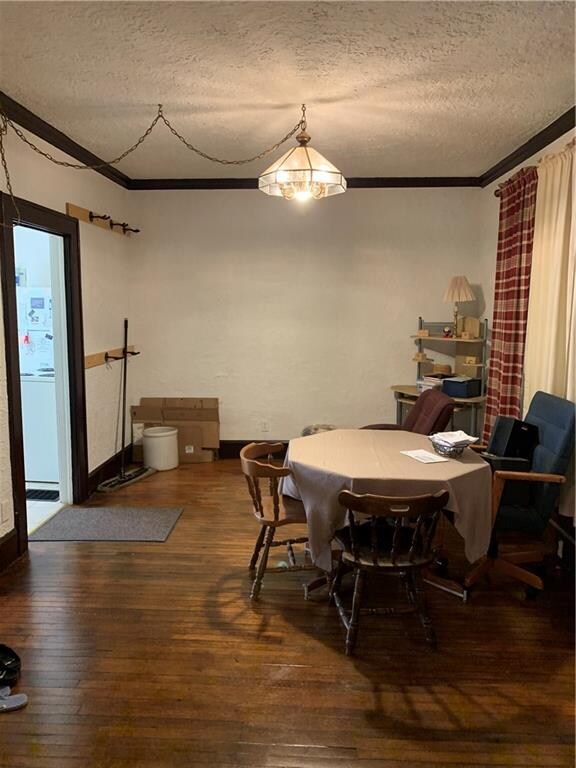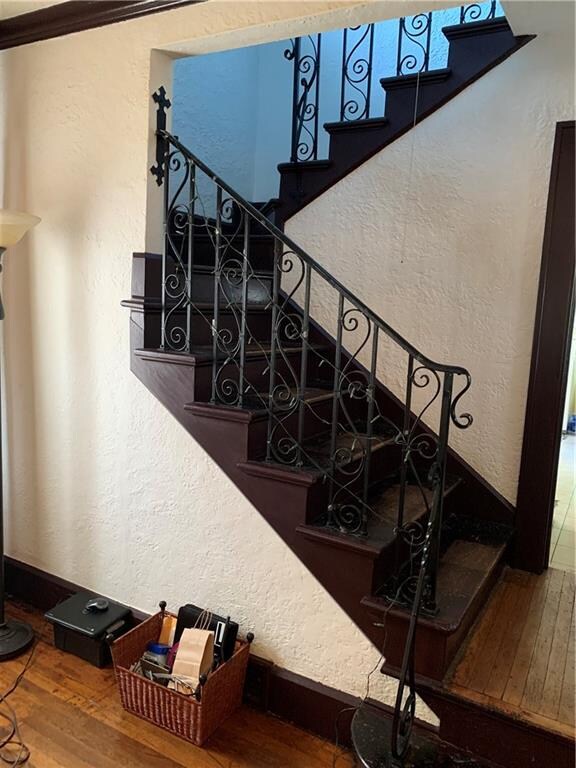
1403 E Main St Muncie, IN 47305
East Central NeighborhoodHighlights
- Traditional Architecture
- Woodwork
- Forced Air Heating System
- 1 Car Detached Garage
About This Home
As of July 2022You have to check out this home, it offers 3 bedrooms and 1 full bath, all brick exterior, has a brick detached garage. Come live the downtown life and be within walking distance to some great restaurants, boutiques, clubs there is lots to do downtown Muncie. This home is being sold as-is. Possession is negotiable.
Last Agent to Sell the Property
Christy Moore
F.C. Tucker/Thompson Listed on: 07/03/2020

Home Details
Home Type
- Single Family
Est. Annual Taxes
- $538
Year Built
- Built in 1928
Lot Details
- 6,347 Sq Ft Lot
Parking
- 1 Car Detached Garage
Home Design
- Traditional Architecture
- Brick Exterior Construction
- Block Foundation
Interior Spaces
- 2-Story Property
- Woodwork
- Living Room with Fireplace
- Basement
Bedrooms and Bathrooms
- 3 Bedrooms
- 1 Full Bathroom
Utilities
- Window Unit Cooling System
- Forced Air Heating System
- Heating System Uses Gas
Listing and Financial Details
- Assessor Parcel Number 181110495002000003
Ownership History
Purchase Details
Purchase Details
Home Financials for this Owner
Home Financials are based on the most recent Mortgage that was taken out on this home.Purchase Details
Home Financials for this Owner
Home Financials are based on the most recent Mortgage that was taken out on this home.Purchase Details
Purchase Details
Purchase Details
Purchase Details
Purchase Details
Purchase Details
Home Financials for this Owner
Home Financials are based on the most recent Mortgage that was taken out on this home.Purchase Details
Purchase Details
Home Financials for this Owner
Home Financials are based on the most recent Mortgage that was taken out on this home.Similar Homes in Muncie, IN
Home Values in the Area
Average Home Value in this Area
Purchase History
| Date | Type | Sale Price | Title Company |
|---|---|---|---|
| Quit Claim Deed | -- | None Listed On Document | |
| Warranty Deed | $60,000 | Springdale Title | |
| Warranty Deed | -- | None Available | |
| Quit Claim Deed | -- | -- | |
| Quit Claim Deed | -- | -- | |
| Quit Claim Deed | $8,900 | None Available | |
| Special Warranty Deed | -- | Village Title Inc | |
| Warranty Deed | -- | None Available | |
| Warranty Deed | -- | None Available | |
| Warranty Deed | -- | None Available | |
| Warranty Deed | -- | None Available | |
| Sheriffs Deed | $58,348 | None Available | |
| Warranty Deed | -- | None Available |
Mortgage History
| Date | Status | Loan Amount | Loan Type |
|---|---|---|---|
| Previous Owner | $60,000 | Adjustable Rate Mortgage/ARM | |
| Previous Owner | $16,800 | New Conventional |
Property History
| Date | Event | Price | Change | Sq Ft Price |
|---|---|---|---|---|
| 07/19/2022 07/19/22 | Sold | $60,000 | 0.0% | $30 / Sq Ft |
| 06/29/2022 06/29/22 | Pending | -- | -- | -- |
| 06/26/2022 06/26/22 | Price Changed | $60,000 | -16.7% | $30 / Sq Ft |
| 06/10/2022 06/10/22 | Price Changed | $72,000 | -12.2% | $36 / Sq Ft |
| 04/29/2022 04/29/22 | Price Changed | $82,000 | -3.5% | $41 / Sq Ft |
| 04/11/2022 04/11/22 | For Sale | $85,000 | +13.3% | $43 / Sq Ft |
| 11/27/2020 11/27/20 | Sold | $75,000 | -6.1% | $27 / Sq Ft |
| 11/19/2020 11/19/20 | Pending | -- | -- | -- |
| 10/22/2020 10/22/20 | For Sale | $79,900 | +6.5% | $28 / Sq Ft |
| 10/03/2020 10/03/20 | Off Market | $75,000 | -- | -- |
| 09/28/2020 09/28/20 | Pending | -- | -- | -- |
| 09/09/2020 09/09/20 | For Sale | $79,900 | 0.0% | $28 / Sq Ft |
| 08/27/2020 08/27/20 | Pending | -- | -- | -- |
| 07/16/2020 07/16/20 | Price Changed | $79,900 | -2.6% | $28 / Sq Ft |
| 07/03/2020 07/03/20 | For Sale | $82,000 | -- | $29 / Sq Ft |
Tax History Compared to Growth
Tax History
| Year | Tax Paid | Tax Assessment Tax Assessment Total Assessment is a certain percentage of the fair market value that is determined by local assessors to be the total taxable value of land and additions on the property. | Land | Improvement |
|---|---|---|---|---|
| 2024 | $1,168 | $53,000 | $2,500 | $50,500 |
| 2023 | $1,114 | $50,300 | $2,500 | $47,800 |
| 2022 | $505 | $39,700 | $2,500 | $37,200 |
| 2021 | $477 | $36,900 | $2,600 | $34,300 |
| 2020 | $650 | $54,200 | $5,200 | $49,000 |
| 2019 | $650 | $54,200 | $5,200 | $49,000 |
| 2018 | $650 | $54,200 | $5,200 | $49,000 |
| 2017 | $645 | $53,700 | $5,200 | $48,500 |
| 2016 | $645 | $53,700 | $5,200 | $48,500 |
| 2014 | $582 | $53,900 | $10,000 | $43,900 |
| 2013 | -- | $53,300 | $10,000 | $43,300 |
Agents Affiliated with this Home
-
T
Seller's Agent in 2022
Tresha Tharp
CENTURY 21 Bradley Realty, Inc
-
Twylia Gottfried
T
Seller Co-Listing Agent in 2022
Twylia Gottfried
CENTURY 21 Bradley Realty, Inc
(260) 750-5061
1 in this area
50 Total Sales
-
Kat Blankenbaker

Buyer's Agent in 2022
Kat Blankenbaker
With the Keys Realty
(765) 215-8232
2 in this area
76 Total Sales
-
C
Seller's Agent in 2020
Christy Moore
F.C. Tucker/Thompson
-
Non-BLC Member
N
Buyer's Agent in 2020
Non-BLC Member
MIBOR REALTOR® Association
-
I
Buyer's Agent in 2020
IUO Non-BLC Member
Non-BLC Office
Map
Source: MIBOR Broker Listing Cooperative®
MLS Number: MBR21722846
APN: 18-11-10-495-002.000-003
- 324 S Beacon St
- 1018 E Main St
- 906 E Jackson St
- 825 E Washington St
- 725 E Jackson St
- 808 S Burlington Dr
- 818 S Grant St
- 216 N Vine St
- 621 E Main St
- 320 N Vine St
- 721 S Hackley St
- 607 E Charles St
- 803 S Pershing Dr
- 900 N Elgin St
- 709 S Vine St
- 707 S Luick Ave
- 1202 S Shipley St
- 1048 S Burlington Dr
- 1303 S Shipley St
- 1300 S Blk S Brotherton St
