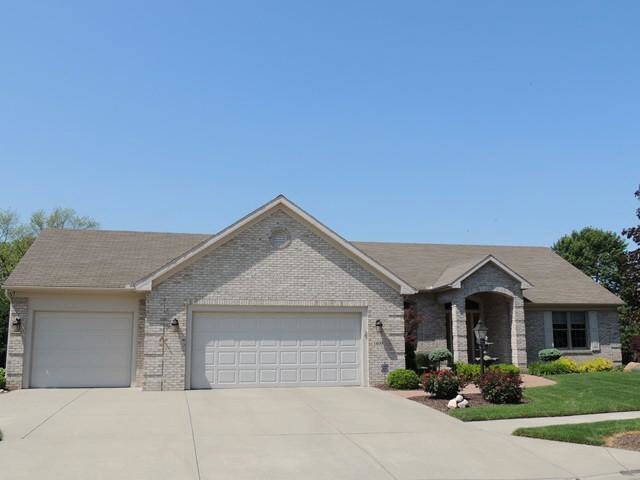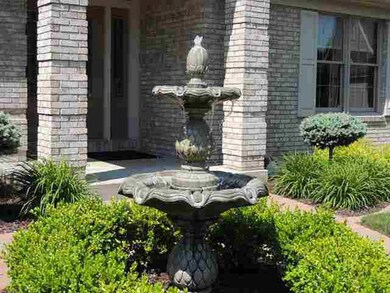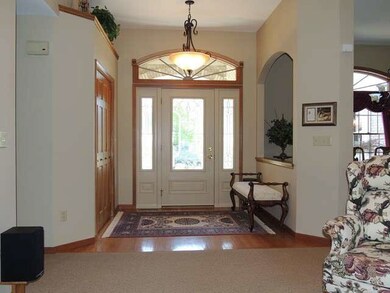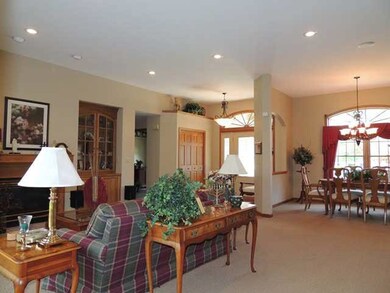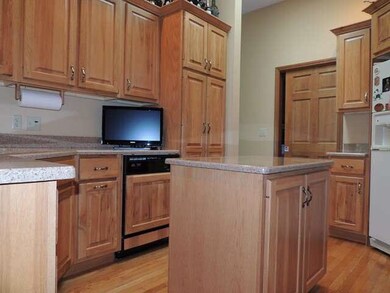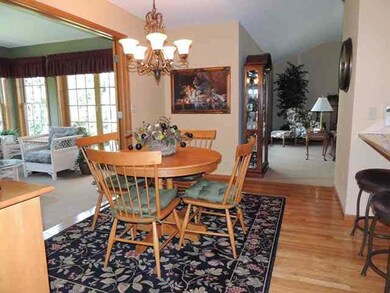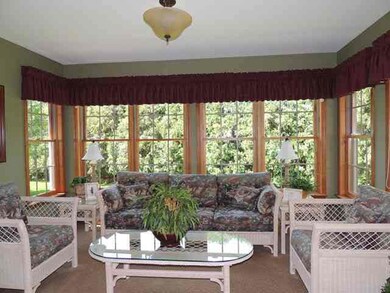
1403 Elmherst Ct Goshen, IN 46526
College Green NeighborhoodHighlights
- Multiple Fireplaces
- Wood Flooring
- Formal Dining Room
- Ranch Style House
- Great Room
- Cul-De-Sac
About This Home
As of June 2015Absolutely Beautiful! Custom built home with split bedroom floor plan. Main floor features 10ft ceilings, formal dining room, hickory cabinets throughout, a master suite that is a dream (master closet approx. 12'x15'), a stunning 4 seasons room that leads to a peaceful & relaxing Pergola. The basement features a large family room with fireplace and built in entertainment center, egress windows, game room, wet bar, exercise room & bath. Even the garage is finished with painted floor & cabinets. A MUST SEE!
Home Details
Home Type
- Single Family
Est. Annual Taxes
- $2,259
Year Built
- Built in 1997
Lot Details
- Cul-De-Sac
- Irrigation
Parking
- 3 Car Attached Garage
- Heated Garage
- Garage Door Opener
Home Design
- Ranch Style House
- Brick Exterior Construction
- Vinyl Construction Material
Interior Spaces
- Wet Bar
- Woodwork
- Multiple Fireplaces
- Entrance Foyer
- Great Room
- Formal Dining Room
- Wood Flooring
- Home Security System
- Laundry on main level
Kitchen
- Eat-In Kitchen
- Disposal
Bedrooms and Bathrooms
- 3 Bedrooms
- En-Suite Primary Bedroom
- 4 Full Bathrooms
Finished Basement
- Basement Fills Entire Space Under The House
- Fireplace in Basement
- Natural lighting in basement
Outdoor Features
- Patio
Schools
- Parkside Elementary School
- Goshen Middle School
- Goshen High School
Utilities
- Forced Air Heating and Cooling System
- Heating System Uses Gas
- Cable TV Available
Community Details
- Meadows Of College Green Subdivision
Listing and Financial Details
- Assessor Parcel Number 11-14-351-032.000-015
Ownership History
Purchase Details
Home Financials for this Owner
Home Financials are based on the most recent Mortgage that was taken out on this home.Purchase Details
Home Financials for this Owner
Home Financials are based on the most recent Mortgage that was taken out on this home.Purchase Details
Similar Home in Goshen, IN
Home Values in the Area
Average Home Value in this Area
Purchase History
| Date | Type | Sale Price | Title Company |
|---|---|---|---|
| Warranty Deed | -- | Hamilton National Title Llc | |
| Interfamily Deed Transfer | -- | Meridian Title Corp | |
| Interfamily Deed Transfer | -- | -- |
Mortgage History
| Date | Status | Loan Amount | Loan Type |
|---|---|---|---|
| Open | $228,000 | New Conventional | |
| Previous Owner | $237,405 | New Conventional |
Property History
| Date | Event | Price | Change | Sq Ft Price |
|---|---|---|---|---|
| 06/05/2015 06/05/15 | Sold | $285,000 | -1.4% | $74 / Sq Ft |
| 04/24/2015 04/24/15 | Pending | -- | -- | -- |
| 04/23/2015 04/23/15 | For Sale | $289,000 | +15.6% | $75 / Sq Ft |
| 07/30/2013 07/30/13 | Sold | $249,900 | -21.9% | $65 / Sq Ft |
| 06/19/2013 06/19/13 | Pending | -- | -- | -- |
| 05/14/2012 05/14/12 | For Sale | $319,900 | -- | $83 / Sq Ft |
Tax History Compared to Growth
Tax History
| Year | Tax Paid | Tax Assessment Tax Assessment Total Assessment is a certain percentage of the fair market value that is determined by local assessors to be the total taxable value of land and additions on the property. | Land | Improvement |
|---|---|---|---|---|
| 2024 | $4,951 | $412,900 | $35,200 | $377,700 |
| 2022 | $4,133 | $349,300 | $35,200 | $314,100 |
| 2021 | $3,784 | $311,700 | $35,200 | $276,500 |
| 2020 | $4,148 | $301,600 | $35,200 | $266,400 |
| 2019 | $3,558 | $283,500 | $35,200 | $248,300 |
| 2018 | $3,238 | $273,400 | $35,200 | $238,200 |
| 2017 | $2,668 | $260,900 | $35,200 | $225,700 |
| 2016 | $2,726 | $258,200 | $35,200 | $223,000 |
| 2014 | $2,459 | $238,600 | $35,200 | $203,400 |
| 2013 | -- | $218,800 | $35,200 | $183,600 |
Agents Affiliated with this Home
-
Darryl Riegsecker

Seller's Agent in 2015
Darryl Riegsecker
RE/MAX
(574) 534-1010
79 Total Sales
-
Craig Culver

Buyer's Agent in 2015
Craig Culver
Berkshire Hathaway HomeServices Elkhart
(574) 651-5341
113 Total Sales
-
Karen Galloway

Seller's Agent in 2013
Karen Galloway
Schrock Realty Group
(574) 536-7060
10 in this area
56 Total Sales
Map
Source: Indiana Regional MLS
MLS Number: 584136
APN: 20-11-14-351-032.000-015
- 1490 Hampton Cir
- 1415 Hampton Cir
- 1409 Pembroke Cir
- 1249 Camden Ct
- 1411 - 2 Kentfield Way Unit 2
- 1405 Pembroke Cir Unit 4
- 1425 4 Pembroke Cir
- 308 Gorham Rd
- 1415 Canterbury Ct
- 1404 Canterbury Ct
- 1102 S 15th St
- 1236 Westbrooke Ct
- 1615 Spring Brooke Ct
- 1432 Bradford Ct
- 1564 Kingston Ct
- 1517 S 11th St
- 429 Hillcrest Dr
- 1323 S 8th St
- 1415 S Main St
- 819 S 8th St
