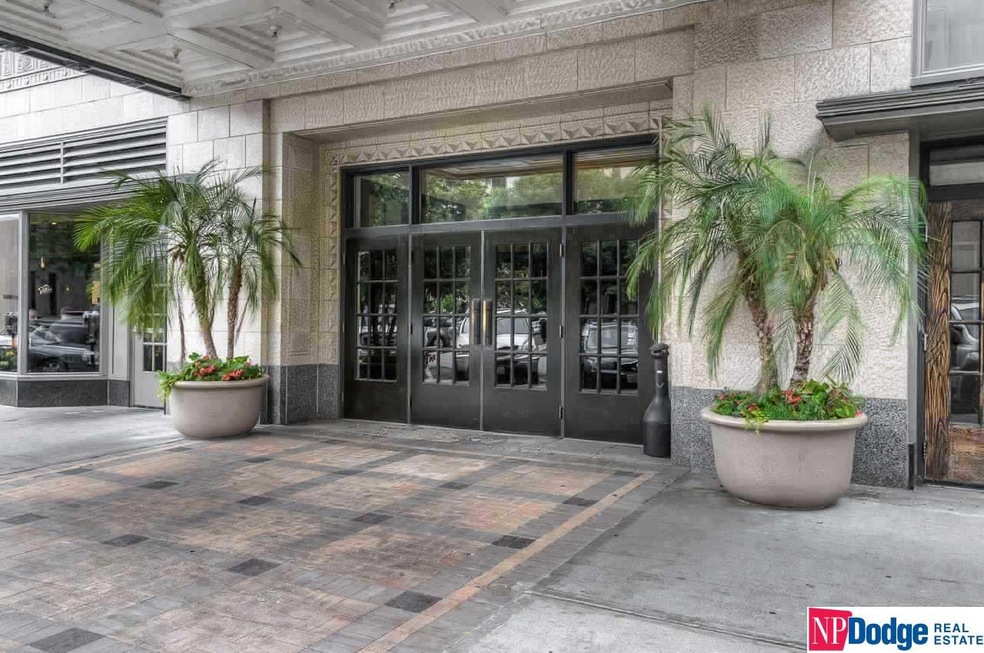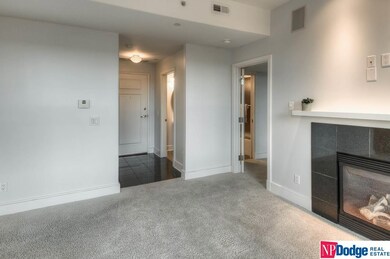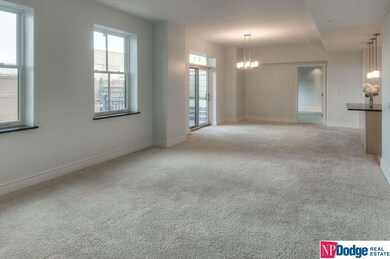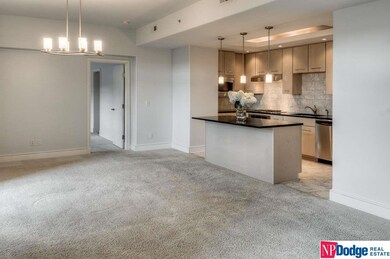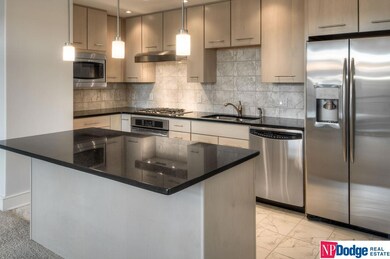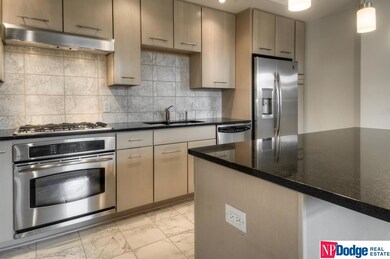
The Paxton 1403 Farnam St Unit 410 Omaha, NE 68102
Downtown Omaha NeighborhoodHighlights
- Spa
- Main Floor Bedroom
- Balcony
- Deck
- Whirlpool Bathtub
- 3-minute walk to Gene Leahy Mall
About This Home
As of August 2024Refreshed and repainted, move in ready! Luxury downtown living at its finest! This spacious 2 bed/2 bath condo has one of the best & largest private outdoor spaces of any condo in Omaha. Enjoy your own private space or the AMAZING rooftop deck with views of the Omaha skyline. Amenities include a fitness center, theater room, storage unit & secured access. This unit comes with 2 parking stalls in the attached garage. Easy stroll to shops, restaurants & all the Old Market has to offer.
Last Agent to Sell the Property
NP Dodge RE Sales Inc 86Dodge License #20180094 Listed on: 08/12/2015

Property Details
Home Type
- Condominium
Year Built
- Built in 1928
HOA Fees
- $447 Monthly HOA Fees
Parking
- 2 Car Attached Garage
Interior Spaces
- 1,546 Sq Ft Home
- Ceiling height of 9 feet or more
- Ceiling Fan
- Living Room with Fireplace
Kitchen
- Oven
- Microwave
- Dishwasher
- Disposal
Flooring
- Wall to Wall Carpet
- Ceramic Tile
Bedrooms and Bathrooms
- 2 Bedrooms
- Main Floor Bedroom
- Walk-In Closet
- 2 Full Bathrooms
- Dual Sinks
- Whirlpool Bathtub
- Spa Bath
Laundry
- Dryer
- Washer
Home Security
Outdoor Features
- Spa
- Deck
Schools
- Liberty Elementary School
- Norris Middle School
- Central High School
Utilities
- Forced Air Heating and Cooling System
- Heating System Uses Gas
- Cable TV Available
Listing and Financial Details
- Assessor Parcel Number 2008108102
- Tax Block 300
Community Details
Overview
- Association fees include exterior maintenance, security, insurance, common area maintenance, water
- The Paxton Subdivision
Security
- Fire Sprinkler System
Ownership History
Purchase Details
Home Financials for this Owner
Home Financials are based on the most recent Mortgage that was taken out on this home.Purchase Details
Similar Homes in Omaha, NE
Home Values in the Area
Average Home Value in this Area
Purchase History
| Date | Type | Sale Price | Title Company |
|---|---|---|---|
| Warranty Deed | $360,000 | Ambassador Title Services | |
| Warranty Deed | $314,900 | -- |
Mortgage History
| Date | Status | Loan Amount | Loan Type |
|---|---|---|---|
| Open | $6,352,000 | New Conventional | |
| Closed | $323,550 | New Conventional | |
| Previous Owner | $15,000 | Credit Line Revolving | |
| Previous Owner | $202,500 | New Conventional |
Property History
| Date | Event | Price | Change | Sq Ft Price |
|---|---|---|---|---|
| 08/23/2024 08/23/24 | Sold | $460,000 | -4.0% | $298 / Sq Ft |
| 07/10/2024 07/10/24 | Pending | -- | -- | -- |
| 06/29/2024 06/29/24 | For Sale | $479,000 | +11.4% | $310 / Sq Ft |
| 06/15/2022 06/15/22 | Sold | $430,000 | -4.4% | $278 / Sq Ft |
| 05/31/2022 05/31/22 | Pending | -- | -- | -- |
| 05/23/2022 05/23/22 | For Sale | $450,000 | +25.2% | $291 / Sq Ft |
| 08/02/2019 08/02/19 | Sold | $359,500 | -9.9% | $233 / Sq Ft |
| 05/12/2019 05/12/19 | Pending | -- | -- | -- |
| 05/09/2019 05/09/19 | Price Changed | $399,000 | -2.7% | $258 / Sq Ft |
| 04/24/2019 04/24/19 | Price Changed | $410,000 | -4.7% | $265 / Sq Ft |
| 03/22/2019 03/22/19 | For Sale | $430,000 | +45.8% | $278 / Sq Ft |
| 12/08/2015 12/08/15 | Sold | $295,000 | -15.7% | $191 / Sq Ft |
| 11/29/2015 11/29/15 | Pending | -- | -- | -- |
| 08/12/2015 08/12/15 | For Sale | $349,900 | -- | $226 / Sq Ft |
Tax History Compared to Growth
Tax History
| Year | Tax Paid | Tax Assessment Tax Assessment Total Assessment is a certain percentage of the fair market value that is determined by local assessors to be the total taxable value of land and additions on the property. | Land | Improvement |
|---|---|---|---|---|
| 2024 | $7,384 | $358,200 | $7,300 | $350,900 |
| 2023 | $7,384 | $350,000 | $2,800 | $347,200 |
| 2022 | $7,471 | $350,000 | $2,800 | $347,200 |
| 2021 | $6,858 | $324,000 | $2,800 | $321,200 |
| 2020 | $6,937 | $324,000 | $2,800 | $321,200 |
| 2019 | $6,957 | $324,000 | $2,800 | $321,200 |
| 2018 | $7,646 | $355,600 | $2,800 | $352,800 |
| 2017 | $7,630 | $355,600 | $2,800 | $352,800 |
| 2016 | $7,630 | $355,600 | $2,800 | $352,800 |
| 2015 | $7,528 | $355,600 | $2,800 | $352,800 |
| 2014 | $7,528 | $355,600 | $2,800 | $352,800 |
Agents Affiliated with this Home
-
T
Seller's Agent in 2024
Taylor Wyatt
Coldwell Banker NHS R E
-
B
Seller Co-Listing Agent in 2024
Brooke Wyatt
Coldwell Banker NHS R E
-
D
Buyer's Agent in 2024
Darcy Beck
Nebraska Realty
-
A
Seller's Agent in 2022
Alycia Prince
Better Homes and Gardens R.E.
-
D
Seller's Agent in 2019
Diane Warren
Platinum Realty LLC
-
D
Buyer's Agent in 2019
Dallas Zimmer
BHHS Ambassador Real Estate
About The Paxton
Map
Source: Great Plains Regional MLS
MLS Number: 21515260
APN: 0810-8102-20
- 1403 Farnam St Unit 800
- 312 S 16 St Unit 304
- 312 S 16th St Unit 502
- 300 S 16th St Unit 905
- 300 S 16th St Unit 401
- 300 S 16th St Unit 1102
- 210 S 16th St Unit 918
- 210 S 16th St Unit 901
- 1308 Jackson St Unit 608
- 1308 Jackson St Unit 612
- 1308 Jackson St Unit 610
- 1502 Jones St Unit 502
- 1101 Jackson St Unit 405
- 902 Dodge St Unit 501
- 105 S 9th St Unit 706
- 105 S 9th St Unit 306
- 105 S 9th St Unit 404
- 105 S 9th St Unit 308
- 649 S 19th Ave
- 2315 Harney St Unit 204
