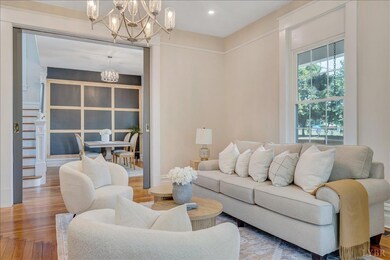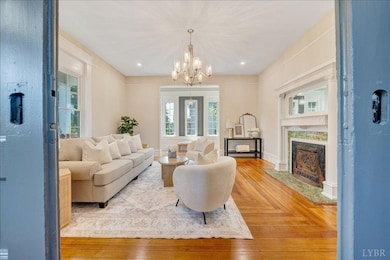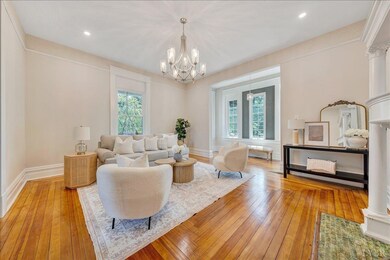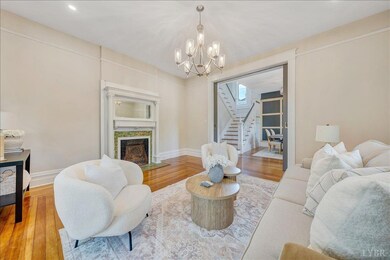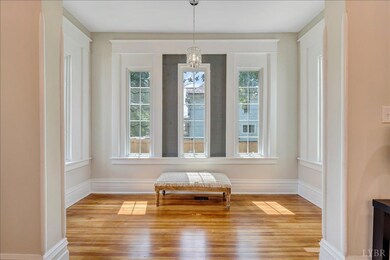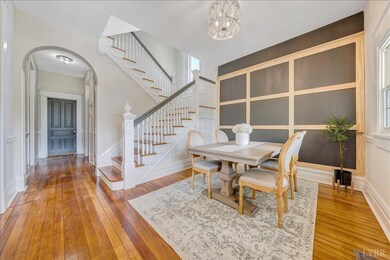
1403 Fillmore St Lynchburg, VA 24501
Diamond Hill NeighborhoodHighlights
- Wood Flooring
- Attic
- Ceiling Fan
- Main Floor Bedroom
- Landscaped
About This Home
As of March 2025Beautiful historic style home that has been fully restored with modern conveniences while maintaining its historic charm. Nice open floor plan that is perfect for entertaining. The living room offers large beautiful pocket doors leading into the dining room. Large sunroom off of the kitchen, original hardwood floors are stunning with a unique design throughout the house in each room. All rooms are spacious, with a large open attic. The upgraded kitchen offers granite countertops and spacious pantry. Central heat and air, this home has it all. There is plenty of off street parking on a large corner lot. A short distance to downtown Lynchburg shops, restaurants, and entertainment. It truly is unique and charming, this home will wow you! Schedule your private showing today.
Last Agent to Sell the Property
DeWitt Real Estate & Auctions License #0225059362 Listed on: 06/14/2024
Last Buyer's Agent
Corrie Hall
eXp Realty LLC-Lynchburg License #0225230803

Home Details
Home Type
- Single Family
Est. Annual Taxes
- $680
Year Built
- Built in 1904
Lot Details
- 10,650 Sq Ft Lot
- Landscaped
Parking
- Off-Street Parking
Home Design
- Slab Foundation
- Slate Roof
Interior Spaces
- 2,420 Sq Ft Home
- 2-Story Property
- Ceiling Fan
- Sump Pump
- Fire and Smoke Detector
- Laundry on upper level
- Attic
Kitchen
- Electric Range
- <<microwave>>
- Dishwasher
Flooring
- Wood
- Ceramic Tile
- Vinyl Plank
Bedrooms and Bathrooms
- Main Floor Bedroom
Schools
- Rs Payne Elementary School
- Pl Dunbar Midl Middle School
- Heritage High School
Utilities
- Heat Pump System
- Electric Water Heater
- Cable TV Available
Community Details
- Grace Street Subdivision
- Net Lease
Listing and Financial Details
- Assessor Parcel Number 02617004
Ownership History
Purchase Details
Home Financials for this Owner
Home Financials are based on the most recent Mortgage that was taken out on this home.Purchase Details
Purchase Details
Home Financials for this Owner
Home Financials are based on the most recent Mortgage that was taken out on this home.Similar Homes in Lynchburg, VA
Home Values in the Area
Average Home Value in this Area
Purchase History
| Date | Type | Sale Price | Title Company |
|---|---|---|---|
| Bargain Sale Deed | $328,900 | Old Republic National Title In | |
| Bargain Sale Deed | $91,000 | Reliance Title | |
| Deed | $95,000 | None Available |
Mortgage History
| Date | Status | Loan Amount | Loan Type |
|---|---|---|---|
| Open | $328,900 | VA | |
| Previous Owner | $4,275 | New Conventional | |
| Previous Owner | $92,150 | New Conventional | |
| Previous Owner | $50,000 | Credit Line Revolving |
Property History
| Date | Event | Price | Change | Sq Ft Price |
|---|---|---|---|---|
| 03/07/2025 03/07/25 | Sold | $328,900 | 0.0% | $136 / Sq Ft |
| 01/23/2025 01/23/25 | Pending | -- | -- | -- |
| 12/19/2024 12/19/24 | For Sale | $328,900 | 0.0% | $136 / Sq Ft |
| 12/14/2024 12/14/24 | Off Market | $328,900 | -- | -- |
| 11/21/2024 11/21/24 | Price Changed | $328,900 | -0.3% | $136 / Sq Ft |
| 11/20/2024 11/20/24 | For Sale | $329,900 | 0.0% | $136 / Sq Ft |
| 09/25/2024 09/25/24 | Pending | -- | -- | -- |
| 09/11/2024 09/11/24 | For Sale | $329,900 | 0.0% | $136 / Sq Ft |
| 07/12/2024 07/12/24 | Pending | -- | -- | -- |
| 06/14/2024 06/14/24 | For Sale | $329,900 | +247.3% | $136 / Sq Ft |
| 03/13/2020 03/13/20 | Sold | $95,000 | 0.0% | $40 / Sq Ft |
| 01/03/2020 01/03/20 | Pending | -- | -- | -- |
| 12/07/2019 12/07/19 | For Sale | $95,000 | -- | $40 / Sq Ft |
Tax History Compared to Growth
Tax History
| Year | Tax Paid | Tax Assessment Tax Assessment Total Assessment is a certain percentage of the fair market value that is determined by local assessors to be the total taxable value of land and additions on the property. | Land | Improvement |
|---|---|---|---|---|
| 2024 | $2,315 | $260,100 | $13,200 | $246,900 |
| 2023 | $680 | $101,800 | $13,200 | $88,600 |
| 2022 | $950 | $92,200 | $11,000 | $81,200 |
| 2021 | $1,023 | $92,200 | $11,000 | $81,200 |
| 2020 | $1,002 | $90,300 | $7,000 | $83,300 |
| 2019 | $1,002 | $90,300 | $7,000 | $83,300 |
| 2018 | $988 | $89,000 | $7,000 | $82,000 |
| 2017 | $988 | $89,000 | $7,000 | $82,000 |
| 2016 | $988 | $89,000 | $7,000 | $82,000 |
| 2015 | $988 | $74,400 | $3,000 | $71,400 |
| 2014 | $826 | $85,200 | $3,000 | $82,200 |
Agents Affiliated with this Home
-
Jason Hinds

Seller's Agent in 2025
Jason Hinds
DeWitt Real Estate & Auctions
(434) 258-7058
7 in this area
85 Total Sales
-
C
Buyer's Agent in 2025
Corrie Hall
eXp Realty LLC-Lynchburg
-
Glenn Whorley
G
Seller's Agent in 2020
Glenn Whorley
Century 21 ALL-SERVICE
(434) 221-5583
3 in this area
79 Total Sales
-
Anne Thompson
A
Buyer's Agent in 2020
Anne Thompson
Realty ONE Group Leading Edge
(434) 610-8632
55 Total Sales
Map
Source: Lynchburg Association of REALTORS®
MLS Number: 352952
APN: 026-17-004
- 1518 14th St
- 1415 Floyd St
- 1216 Pierce St
- 1516 Pierce St
- 1512 Buchanan St
- 1308 16th St
- 1701 Fillmore St
- 12 Melissa Ln
- 1510 17th St
- 1525 Taylor St
- 1111 15th St
- 1711 Floyd St
- 1603 Taylor St
- 1706 Floyd St
- 1014 Buchanan St
- 1719 Spencer Place
- 1721 Spencer Place
- 1516 Polk St
- 1329 Campbell Ave
- 1305 Campbell Ave

