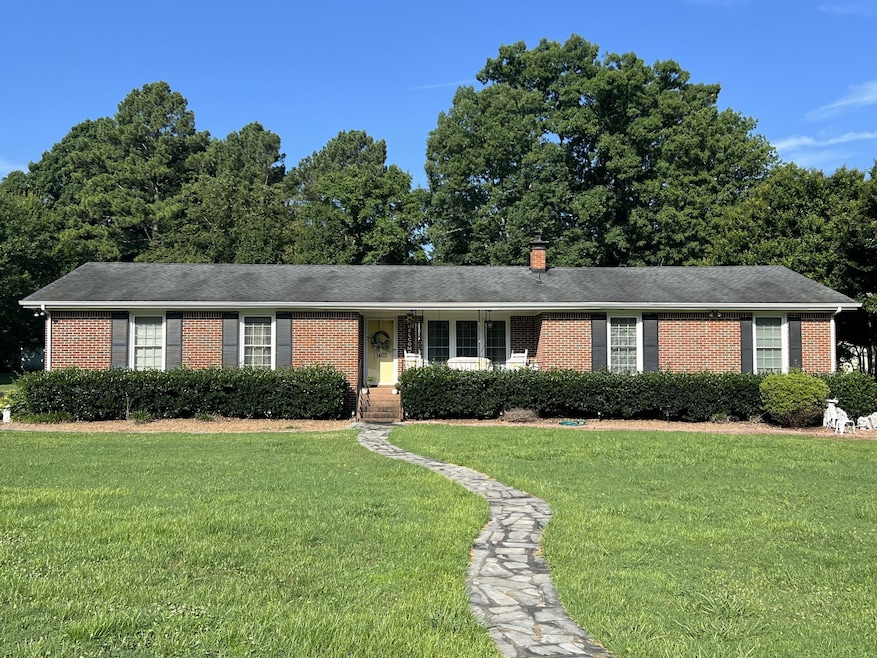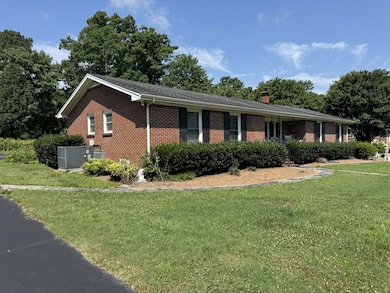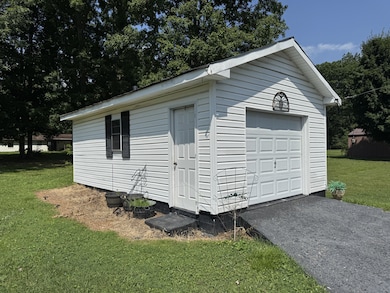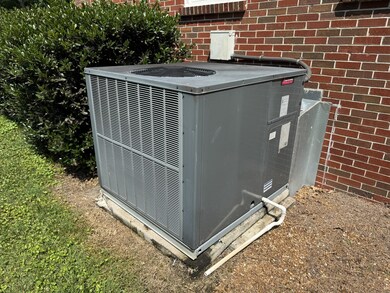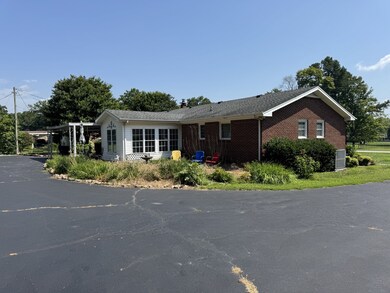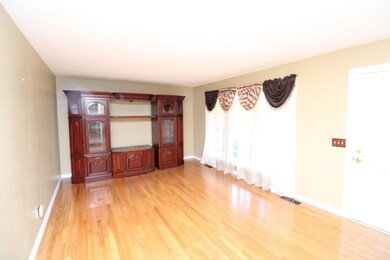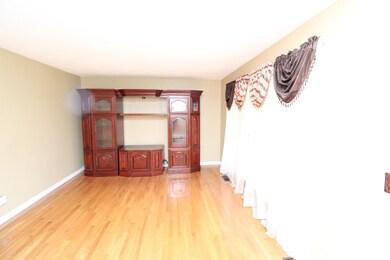1403 Flippin Dr Lafayette, TN 37083
Estimated payment $1,811/month
Highlights
- Wood Flooring
- No HOA
- Eat-In Kitchen
- Separate Formal Living Room
- Covered Patio or Porch
- Built-In Features
About This Home
Welcome Home! This beautiful 3-bedroom, 2-full bath brick house on a large level lot features approx. 2,080 sq. ft. of heated and cooled living space and has been well maintained with several upgrades including an eat-in kitchen that has been renovated with custom cabinets and built-ins that provide a tremendous amount of cabinet space, newer counter tops and tile backsplash, living room, primary bedroom with new step-in shower, 2-additional bedrooms, renovated hall bathroom with tub/shower combination, formal dining room, large laundry room, den w/natural gas fireplace and a separate storage room/hobby room! Other improvements include replacement windows, hardwood floors, C/H/A, covered front porch, carport/patio area, Florida room, extra wide blacktop drive that provides ample parking for several vehicles, dimensional roof and 12×24 utility building! Do you enjoy working with flowers and landscaping? If so, you will love the many flower beds and landscaping wrapping around this home! This home is on a large level lot with a spacious front and back yard! If you have been looking for a beautiful, well-maintained home in town you must check out what this home has to offer!
Listing Agent
Gene Carman Real Estate & Auctions Brokerage Phone: 6156338717 License # 270762 Listed on: 09/19/2025
Co-Listing Agent
Gene Carman Real Estate & Auctions Brokerage Phone: 6156338717 License #330169
Home Details
Home Type
- Single Family
Est. Annual Taxes
- $1,274
Year Built
- Built in 1973
Lot Details
- 0.72 Acre Lot
- Lot Dimensions are 125 x 248
- Level Lot
Parking
- 1 Car Garage
- Driveway
Home Design
- Brick Exterior Construction
- Vinyl Siding
Interior Spaces
- 2,080 Sq Ft Home
- Property has 1 Level
- Built-In Features
- Bookcases
- Ceiling Fan
- Gas Fireplace
- Separate Formal Living Room
- Utility Room
- Crawl Space
Kitchen
- Eat-In Kitchen
- Oven or Range
- Microwave
- Dishwasher
Flooring
- Wood
- Vinyl
Bedrooms and Bathrooms
- 3 Main Level Bedrooms
- 2 Full Bathrooms
Laundry
- Laundry Room
- Washer and Electric Dryer Hookup
Outdoor Features
- Covered Patio or Porch
Schools
- Fairlane Elementary School
- Macon County Junior High School
- Macon County High School
Utilities
- Central Heating and Cooling System
- Heating System Uses Natural Gas
- High Speed Internet
- Cable TV Available
Community Details
- No Home Owners Association
- Green Oaks Add Subdivision
Listing and Financial Details
- Assessor Parcel Number 050G C 00700 000
Map
Home Values in the Area
Average Home Value in this Area
Tax History
| Year | Tax Paid | Tax Assessment Tax Assessment Total Assessment is a certain percentage of the fair market value that is determined by local assessors to be the total taxable value of land and additions on the property. | Land | Improvement |
|---|---|---|---|---|
| 2025 | $969 | $60,950 | $6,250 | $54,700 |
| 2024 | $969 | $60,950 | $6,250 | $54,700 |
| 2023 | $1,146 | $60,950 | $0 | $0 |
| 2022 | $1,041 | $33,025 | $3,750 | $29,275 |
| 2021 | $1,024 | $33,025 | $3,750 | $29,275 |
| 2020 | $1,024 | $33,025 | $3,750 | $29,275 |
| 2019 | $1,024 | $33,025 | $3,750 | $29,275 |
| 2018 | $947 | $33,025 | $3,750 | $29,275 |
| 2017 | $888 | $27,150 | $3,000 | $24,150 |
| 2016 | $856 | $27,150 | $3,000 | $24,150 |
| 2015 | $855 | $27,150 | $3,000 | $24,150 |
| 2014 | $856 | $27,160 | $0 | $0 |
Property History
| Date | Event | Price | List to Sale | Price per Sq Ft | Prior Sale |
|---|---|---|---|---|---|
| 09/19/2025 09/19/25 | For Sale | $325,000 | +24.5% | $156 / Sq Ft | |
| 08/28/2025 08/28/25 | Sold | $261,000 | 0.0% | $150 / Sq Ft | View Prior Sale |
| 08/08/2025 08/08/25 | Pending | -- | -- | -- | |
| 07/11/2025 07/11/25 | For Sale | $261,000 | -- | $150 / Sq Ft |
Purchase History
| Date | Type | Sale Price | Title Company |
|---|---|---|---|
| Warranty Deed | $261,000 | None Listed On Document | |
| Quit Claim Deed | -- | Andrew A Stanford Attorney At | |
| Quit Claim Deed | -- | Andrew A Stanford Attorney At | |
| Quit Claim Deed | -- | Andrew A Stanford Attorney At | |
| Quit Claim Deed | -- | -- | |
| Deed | $110,000 | -- | |
| Deed | $110,000 | -- | |
| Warranty Deed | $44,000 | -- | |
| Warranty Deed | $29,100 | -- | |
| Deed | -- | -- |
Source: Realtracs
MLS Number: 2998682
APN: 050G-C-007.00
- 1414 Hillwood Cir
- 1212 Hollis Ln
- 1700 Ellington Dr
- 1305 Scottsville Rd
- 1108 Flippin Dr
- 500 Akersville Rd
- 100 Ourtown Ct
- 1400 Dogwood Ln
- 1401 Ellington Dr
- 412 Meador Dr
- 414 Meador Dr
- 495 Froedge Dr
- 641 Coolidge Rd
- 172 Martha Cir
- 914 Freeman St
- 18B Galen Rd
- 5370 Galen Rd
- 184 Martha Cir
- 855 Sneed Blvd
- 168 Martha Cir
- 150 Apache Ln
- 1114 Short St
- 108 Hayes St
- 2165 Union Chapel Rd
- 70 Epoch Ct
- 378 River St Unit 4D
- 16 Cartertown Rd Unit B
- 1020 Harness Cir
- 73 Willow Tree Cir
- 211 Carmack Ave Unit 211 Carmack Ave Unit 2
- 209 Colonial St Unit A
- 69 Louise Ln
- 138 Lester Ave
- 105 Bright Ave
- 130 S Main St Unit 2
- 5755 Hartsville Pike
- 1001 Rio Dr
- 1546 Winding Way Cir
- 589 Hicks Hollow Rd
- 934 Old Rome Pike
