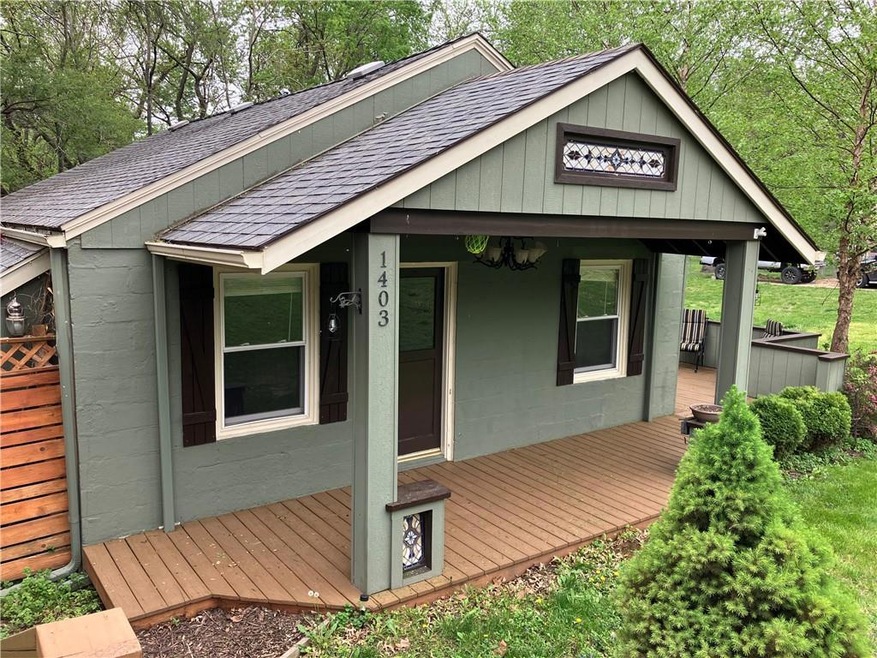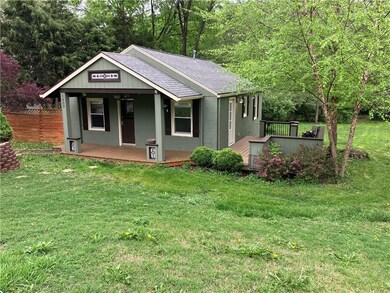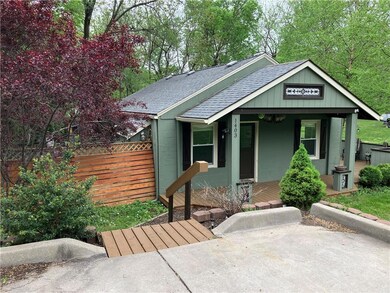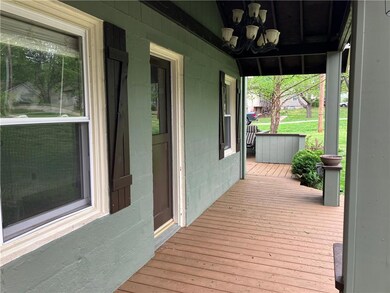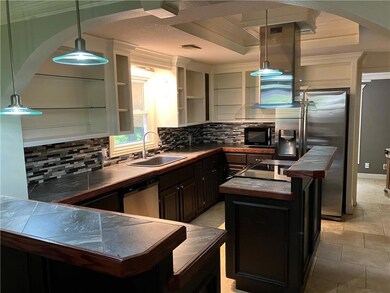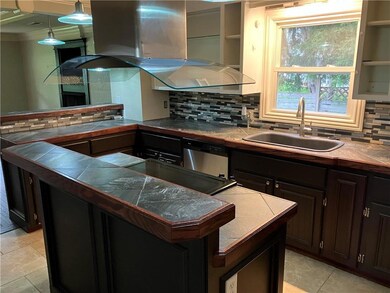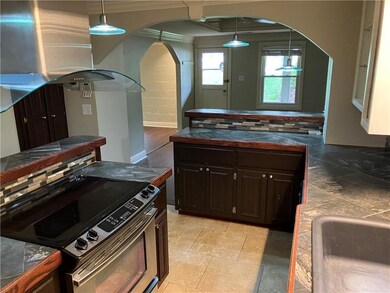
1403 High Grove Rd Grandview, MO 64030
Highlights
- Home Theater
- Deck
- Traditional Architecture
- Custom Closet System
- Vaulted Ceiling
- Outdoor Kitchen
About This Home
As of June 2024Welcome to your own slice of paradise! Nestled on two spacious lots, this custom and one-of-a-kind setting offers a truly exceptional living experience. Every inch of this beautiful home has been meticulously designed with the finest finishes to create a space that exceeds every expectation. Step inside to discover a world of luxury and comfort. Recent upgrades including newer exterior and interior paint, a new roof, plumbing, and HVAC ensure peace of mind and hassle-free living. The heart of the home is the gourmet kitchen, where culinary dreams come to life. A stunning free-standing hood towers over the expansive kitchen island, while crown molding adds a touch of elegance throughout. Step outside to your own private deck and outdoor kitchen, complete with a one-of-a-kind farmhouse sink – the perfect setting for al fresco dining and entertaining under the stars. A charming bungalow with two bedrooms and one full bath, with a garage and nearly half an acre of lush, manicured grounds, this property truly has it all. Don't miss your chance to own this extraordinary home. Photos coming soon.
Last Agent to Sell the Property
Traditions Real Estate LLC Brokerage Phone: 913-481-1987 License #SP00232407 Listed on: 04/25/2024
Home Details
Home Type
- Single Family
Est. Annual Taxes
- $1,409
Year Built
- Built in 1940
Lot Details
- 0.44 Acre Lot
- Many Trees
Home Design
- Traditional Architecture
- Composition Roof
- Board and Batten Siding
Interior Spaces
- 900 Sq Ft Home
- Vaulted Ceiling
- Ceiling Fan
- Thermal Windows
- Great Room with Fireplace
- Home Theater
- Crawl Space
- Home Security System
Kitchen
- Eat-In Kitchen
- Recirculated Exhaust Fan
- Dishwasher
- Stainless Steel Appliances
- Kitchen Island
- Disposal
Bedrooms and Bathrooms
- 2 Bedrooms
- Custom Closet System
- Walk-In Closet
- 1 Full Bathroom
Laundry
- Laundry on main level
- Washer
Parking
- Garage
- Front Facing Garage
Outdoor Features
- Deck
- Outdoor Kitchen
Location
- City Lot
Schools
- Conn-West Elementary School
- Grandview High School
Utilities
- Central Air
- Septic Tank
Community Details
- No Home Owners Association
- Grandview Acres Subdivision
Listing and Financial Details
- Assessor Parcel Number 67-210-02-02-00-0-00-000
- $0 special tax assessment
Ownership History
Purchase Details
Home Financials for this Owner
Home Financials are based on the most recent Mortgage that was taken out on this home.Purchase Details
Home Financials for this Owner
Home Financials are based on the most recent Mortgage that was taken out on this home.Purchase Details
Similar Homes in Grandview, MO
Home Values in the Area
Average Home Value in this Area
Purchase History
| Date | Type | Sale Price | Title Company |
|---|---|---|---|
| Warranty Deed | -- | Platinum Title | |
| Warranty Deed | -- | Kansas City Title | |
| Warranty Deed | -- | None Available |
Mortgage History
| Date | Status | Loan Amount | Loan Type |
|---|---|---|---|
| Open | $160,500 | VA | |
| Previous Owner | $68,000 | New Conventional |
Property History
| Date | Event | Price | Change | Sq Ft Price |
|---|---|---|---|---|
| 06/12/2024 06/12/24 | Sold | -- | -- | -- |
| 05/04/2024 05/04/24 | Pending | -- | -- | -- |
| 04/27/2024 04/27/24 | For Sale | $160,500 | +78.5% | $178 / Sq Ft |
| 05/12/2016 05/12/16 | Sold | -- | -- | -- |
| 04/08/2016 04/08/16 | Pending | -- | -- | -- |
| 12/01/2015 12/01/15 | For Sale | $89,900 | -- | $99 / Sq Ft |
Tax History Compared to Growth
Tax History
| Year | Tax Paid | Tax Assessment Tax Assessment Total Assessment is a certain percentage of the fair market value that is determined by local assessors to be the total taxable value of land and additions on the property. | Land | Improvement |
|---|---|---|---|---|
| 2024 | $1,409 | $17,624 | $5,111 | $12,513 |
| 2023 | $1,409 | $17,624 | $2,223 | $15,401 |
| 2022 | $1,077 | $12,540 | $4,807 | $7,733 |
| 2021 | $1,076 | $12,540 | $4,807 | $7,733 |
| 2020 | $1,018 | $12,565 | $4,807 | $7,758 |
| 2019 | $981 | $12,565 | $4,807 | $7,758 |
| 2018 | $443 | $5,281 | $3,411 | $1,870 |
| 2017 | $443 | $5,281 | $3,411 | $1,870 |
| 2016 | $441 | $5,149 | $3,411 | $1,738 |
| 2014 | $439 | $4,573 | $3,344 | $1,229 |
Agents Affiliated with this Home
-
Erik Collier

Seller's Agent in 2024
Erik Collier
Traditions Real Estate LLC
(913) 481-1987
5 in this area
96 Total Sales
-
Elissa Prager

Buyer's Agent in 2024
Elissa Prager
Keller Williams Realty Partners Inc.
(913) 906-5400
2 in this area
48 Total Sales
-
B
Seller's Agent in 2016
Bob Gresham
ReeceNichols - Lees Summit
-
Leah Beck
L
Seller Co-Listing Agent in 2016
Leah Beck
ReeceNichols - Lees Summit
(816) 510-1310
1 in this area
147 Total Sales
-
TJ Rehak
T
Buyer's Agent in 2016
TJ Rehak
Platinum Realty LLC
(888) 220-0988
3 Total Sales
Map
Source: Heartland MLS
MLS Number: 2485159
APN: 67-210-02-02-00-0-00-000
- 13010 13th St
- 14925 S U S 71 Hwy
- 1008 Dewey St
- 1402 Goode Ave
- 13315 10th St
- 6208 E 129th St
- 504 Pinkston St
- 12912 Beacon Ave
- 13019 5th St
- 1313 Skyline Dr
- 13424 Parker Ave
- 1903 Highgrove Rd
- 5925 E 127th St
- 13119 Fuller Ave
- 13213 5th St
- 4413 E 135th St
- 13500 Spring St
- 6506 Yorkshire Ct
- 12217 Bennington Ave
- 4718 E 135th Ct
