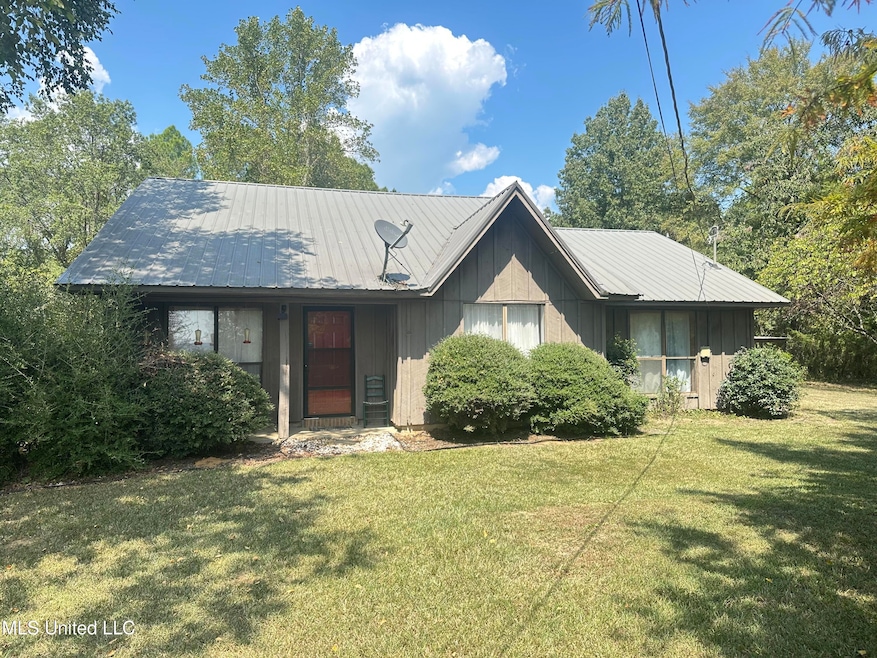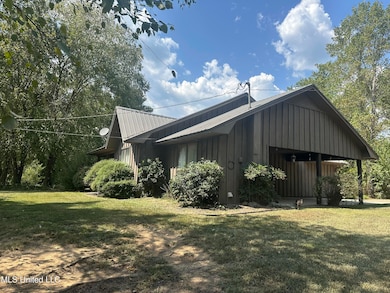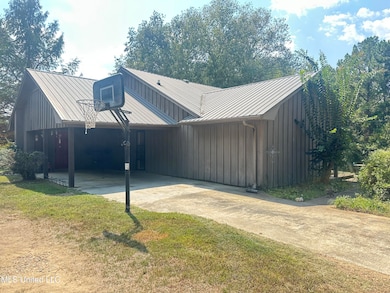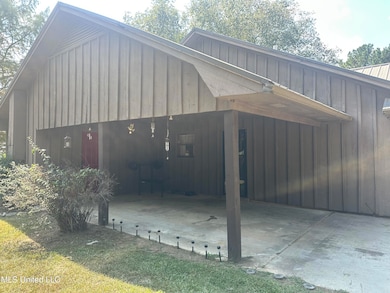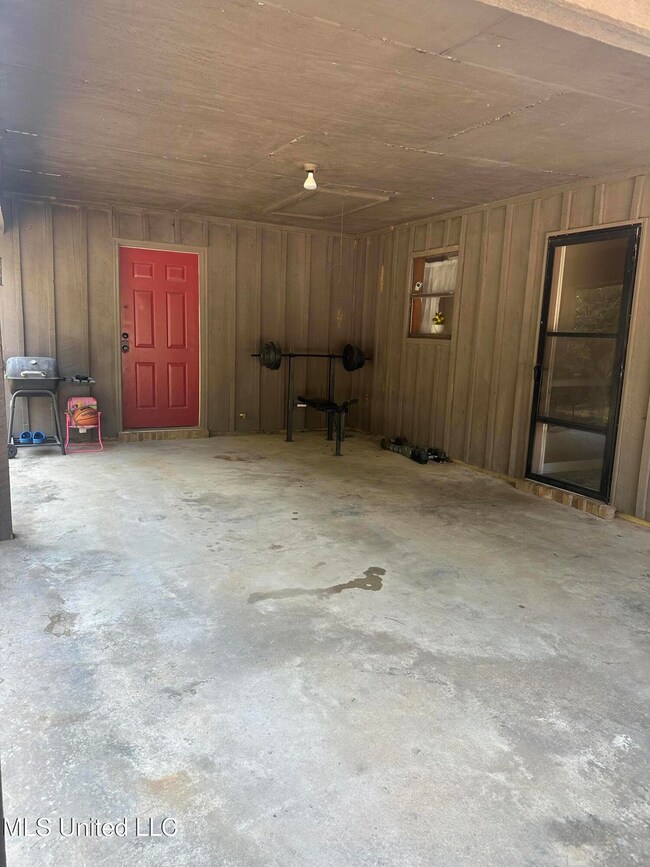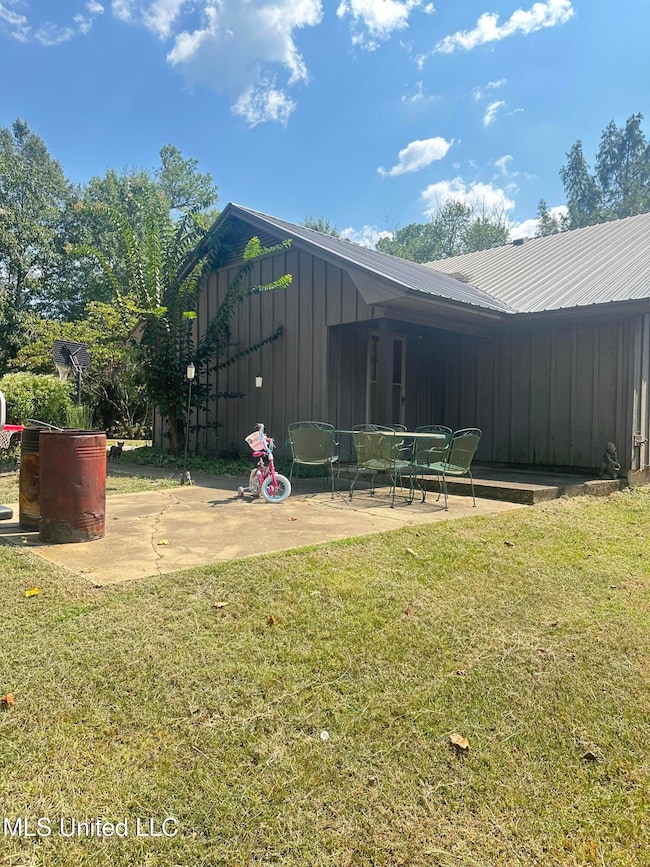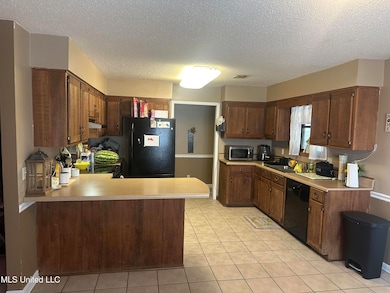1403 Hunter Creek Rd Charleston, MS 38921
Estimated payment $801/month
Highlights
- Hot Property
- Private Yard
- Dual Closets
- Above Ground Pool
- No HOA
- Breakfast Bar
About This Home
This charming 2 bedroom, 1 bath home offers 1,104 square footage of living space and sits on a private 1 acre lot in the country. Built in 1985 on a solid slab foundation, it features a durable metal roof, central heating and cooling, and a 1 year old electric water heater. The kitchen and dining area include a convenient pantry, and the master bedroom offers two closets for extra storage. The electric appliances are just 3 years old and will remain with the property. Outdoors, you'll enjoy your 18-foot above ground pool, perfect for cooling off on warm days. A shed with a lean-to provides great storage, while the one car carport includes attic space and houses the laundry room. If you're looking for privacy, country living, and move in ready updates, this property is the perfect fit!
Home Details
Home Type
- Single Family
Est. Annual Taxes
- $1,074
Year Built
- Built in 1985
Lot Details
- 1 Acre Lot
- Private Entrance
- Private Yard
Home Design
- Slab Foundation
- Metal Roof
- Wood Siding
Interior Spaces
- 1,104 Sq Ft Home
- 1-Story Property
- Storage
Kitchen
- Breakfast Bar
- Electric Range
- Dishwasher
Bedrooms and Bathrooms
- 2 Bedrooms
- Dual Closets
- 1 Full Bathroom
Laundry
- Laundry Room
- Laundry in Carport
Parking
- 1 Parking Space
- 1 Carport Space
- Gravel Driveway
Outdoor Features
- Above Ground Pool
- Slab Porch or Patio
- Shed
- Rain Gutters
Utilities
- Central Heating and Cooling System
- Septic Tank
Community Details
- No Home Owners Association
- Metes And Bounds Subdivision
Listing and Financial Details
- Assessor Parcel Number 061-29008
Map
Home Values in the Area
Average Home Value in this Area
Tax History
| Year | Tax Paid | Tax Assessment Tax Assessment Total Assessment is a certain percentage of the fair market value that is determined by local assessors to be the total taxable value of land and additions on the property. | Land | Improvement |
|---|---|---|---|---|
| 2024 | $1,074 | $8,232 | $645 | $7,587 |
| 2023 | $1,029 | $8,232 | $645 | $7,587 |
| 2022 | $978 | $8,017 | $430 | $7,587 |
| 2021 | $668 | $8,017 | $430 | $7,587 |
| 2020 | $970 | $7,962 | $645 | $7,317 |
| 2019 | -- | $5,308 | $430 | $4,878 |
| 2018 | -- | $5,308 | $430 | $4,878 |
| 2017 | -- | $5,308 | $430 | $4,878 |
| 2016 | -- | $4,946 | $430 | $4,516 |
| 2015 | -- | $4,946 | $430 | $4,516 |
| 2014 | -- | $4,946 | $430 | $4,516 |
| 2013 | -- | $5,442 | $430 | $5,012 |
Property History
| Date | Event | Price | List to Sale | Price per Sq Ft |
|---|---|---|---|---|
| 10/31/2025 10/31/25 | Price Changed | $135,000 | -1.5% | $122 / Sq Ft |
| 09/24/2025 09/24/25 | Price Changed | $137,000 | -2.1% | $124 / Sq Ft |
| 09/12/2025 09/12/25 | For Sale | $140,000 | -- | $127 / Sq Ft |
Source: MLS United
MLS Number: 4125568
APN: 061-29008
- 7864 Tatum Pond Rd
- 602 Allen St
- 3487 Hwy 32
- 1183 William Adams Rd
- 265 Brunson St
- 190 W Cypress St
- 209 N Franklin St
- 2716 Cole Hill Rd
- 17538 Hwy 35
- 17538 Mississippi 35
- 1325 Greenwood Ridge
- 1905 Bloodworth Rd
- 0 Shook Rd
- 3751 Friendship Rd E
- TBD Cr 179
- 84 Cr 605
- 5 Spruce St
- 147 County Road 9
- 0 Highway 32
- 6000 Teasdale Rd
