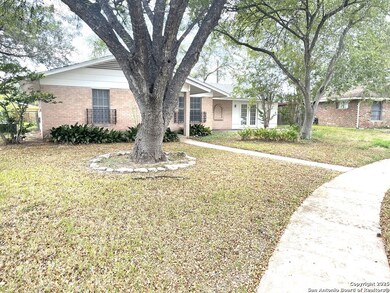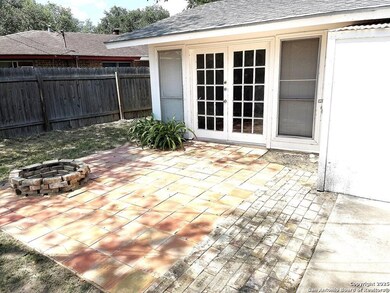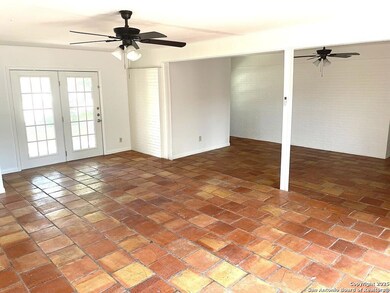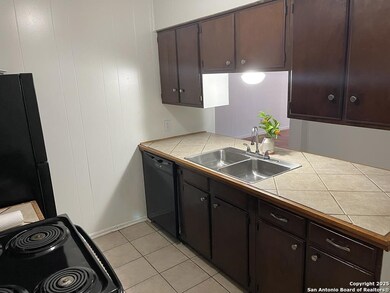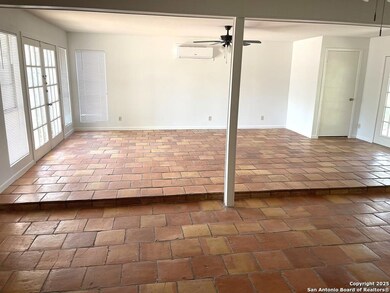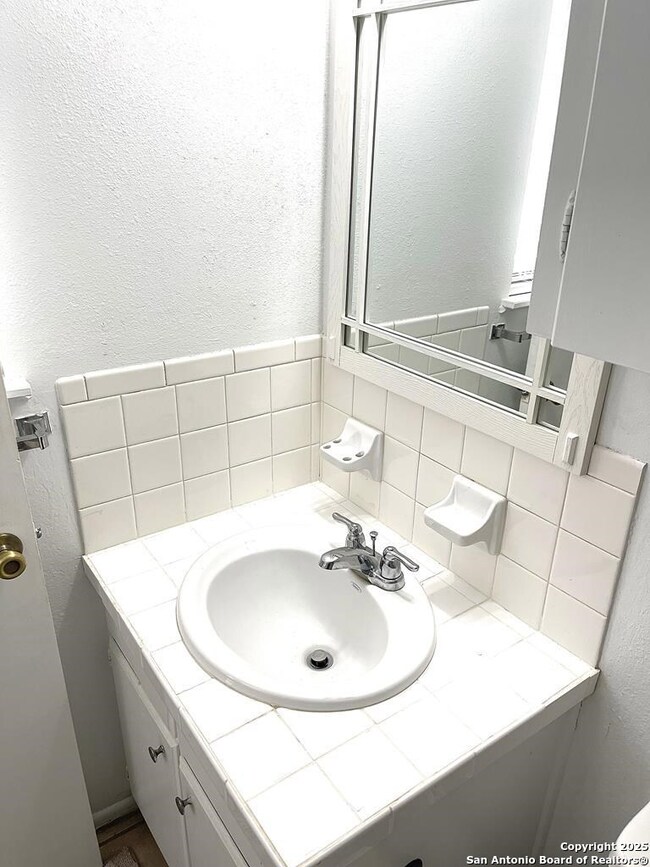1403 Kingfisher Dr Beeville, TX 78102
Estimated payment $1,425/month
Highlights
- Ceramic Tile Flooring
- Central Heating and Cooling System
- Fenced
About This Home
Attractive brick home with great curb appeal is located in "Birdland", a subdivision where all the streets are named after birds! There are two living areas: the living room at the entrance and a large den which has Saltillo tile and two storage closets. The Kitchen features new appliances and a seated breakfast bar which opens to a dining area. There are 3 bedrooms and 2 tiled bathrooms, which were recently remodeled. There is an Indoor laundry closet and attached storage room to the rear of the house. There is a small patio with firepit in the fenced backyard, great for bar-b-ques! The roof was installed approximately one year ago. (warranty transfers to buyer). A plumbing re-route has recently been done (approximate 3 year warranty transfers to buyer). Recently installed mini split AC complementing the existing central ac in large den has 5 year warranty. New fence has been installed to the rear of home. Remaining portion of fence to be installed soon. Electrical upgrades have also been done. A special and desirable fact about this home: there is a front entrance from Kingfisher Street and a back entrance from Fowler Street-- SO CONVENIENT!!!; Original MLS#: 113508; Deed Restrictions: ; Home Warranty: No; Land Dimensions: .14; Roof: Shingle; Water District: No; Water Heater: Electric; Windows: Single Pane; Zoning: Residential
Home Details
Home Type
- Single Family
Est. Annual Taxes
- $3,500
Lot Details
- Lot Dimensions: 0.14
- Fenced
Home Design
- Brick Exterior Construction
Interior Spaces
- 1,852 Sq Ft Home
- Window Treatments
- Ceramic Tile Flooring
- Dishwasher
Bedrooms and Bathrooms
- 3 Bedrooms
- 2 Full Bathrooms
Utilities
- Central Heating and Cooling System
Listing and Financial Details
- Assessor Parcel Number 55100-00020-0520-000000
Map
Home Values in the Area
Average Home Value in this Area
Tax History
| Year | Tax Paid | Tax Assessment Tax Assessment Total Assessment is a certain percentage of the fair market value that is determined by local assessors to be the total taxable value of land and additions on the property. | Land | Improvement |
|---|---|---|---|---|
| 2024 | $3,702 | $155,980 | $10,180 | $145,800 |
| 2023 | $3,593 | $155,980 | $10,180 | $145,800 |
| 2022 | $3,897 | $154,710 | $8,910 | $145,800 |
| 2021 | $4,778 | $170,630 | $5,090 | $165,540 |
| 2020 | $4,433 | $158,380 | $5,090 | $153,290 |
| 2019 | $4,247 | $158,380 | $5,090 | $153,290 |
| 2018 | -- | $149,200 | $5,090 | $144,110 |
| 2017 | $3,707 | $149,200 | $5,090 | $144,110 |
| 2016 | $3,496 | $140,710 | $5,090 | $135,620 |
| 2015 | -- | $140,710 | $5,090 | $135,620 |
| 2014 | -- | $130,640 | $5,090 | $125,550 |
Property History
| Date | Event | Price | List to Sale | Price per Sq Ft |
|---|---|---|---|---|
| 11/17/2025 11/17/25 | Price Changed | $215,000 | 0.0% | $116 / Sq Ft |
| 11/17/2025 11/17/25 | Price Changed | $215,000 | -6.5% | $116 / Sq Ft |
| 09/25/2025 09/25/25 | Price Changed | $230,000 | 0.0% | $124 / Sq Ft |
| 09/25/2025 09/25/25 | For Sale | $230,000 | 0.0% | $124 / Sq Ft |
| 09/16/2025 09/16/25 | For Sale | $230,000 | -4.6% | $124 / Sq Ft |
| 09/02/2025 09/02/25 | Off Market | -- | -- | -- |
| 07/08/2025 07/08/25 | Price Changed | $241,000 | -5.5% | $130 / Sq Ft |
| 06/19/2025 06/19/25 | For Sale | $255,000 | -- | $138 / Sq Ft |
Purchase History
| Date | Type | Sale Price | Title Company |
|---|---|---|---|
| Warranty Deed | -- | None Listed On Document |
Source: San Antonio Board of REALTORS®
MLS Number: 1908788
APN: 4882
- 1203 E Hutchinson St
- 1017 E Huntington St
- 1014 E Huntington St
- 1404 Las Palmas Cir
- 1006 E Fannin St
- 1011 Blue Crest Ln
- 902 E Inez St
- 1002 Blue Crest Ln
- 1000 Blue Crest Ln
- 905 E Inez St
- 901 Newhall St
- 1210 N Polk St
- 0 NW Bypass 181
- 801 E Fannin St
- 1539 Maryville Loop
- 706 E Inez St
- 705 E Fannin St
- 811 N Archer St
- 807 NE Frontage Rd
- 1404 Glendale Dr
- 605 Lilac Unit B
- 1306 N Tyler St
- 2101 N Frontage Rd
- 911 E Steiner St
- 200 E Cleveland St
- 704 N Washington St Unit 3 or 4
- 204 W Walton St
- 500 S Hillside Dr
- 507 W Clare St
- 4000 N Saint Marys St
- 1301 S Tyler St
- 1700 Mayfair Dr
- 1627 Farm To Market Road 351 Unit 15
- 210 Loma Linda
- 3232 Fm 797
- 125 Harbor Cir
- 116 Sunset Dr
- 408 S Live Oak St
- 303 E Hackberry St
- 403 S Vista Dr Unit 403

