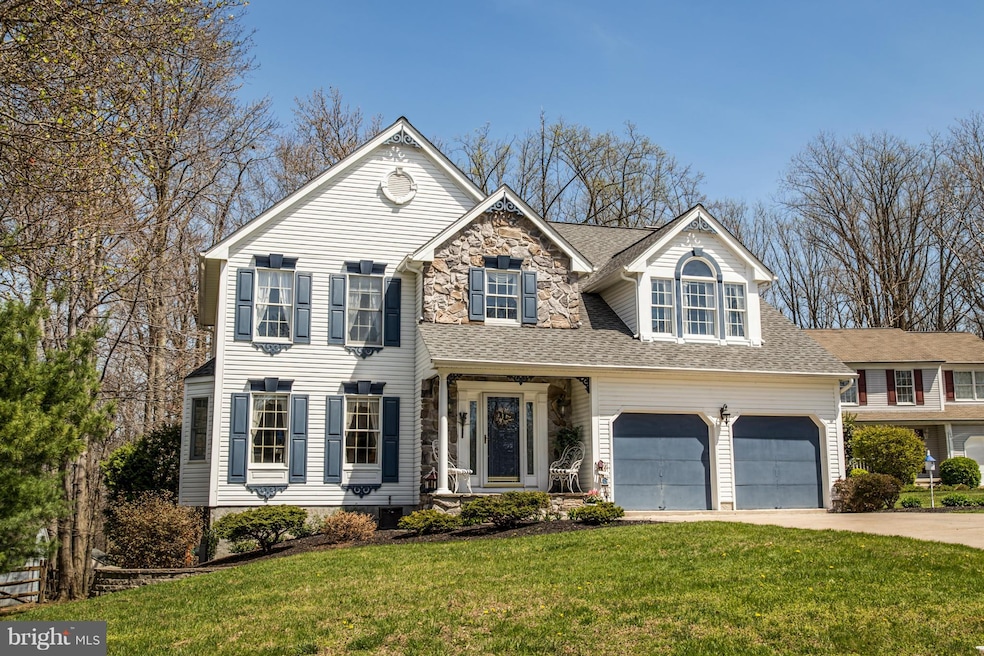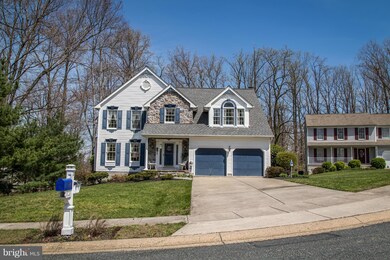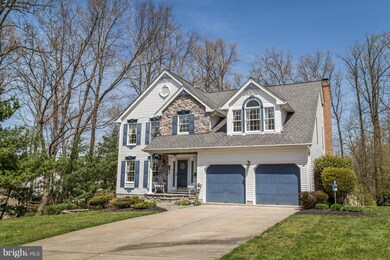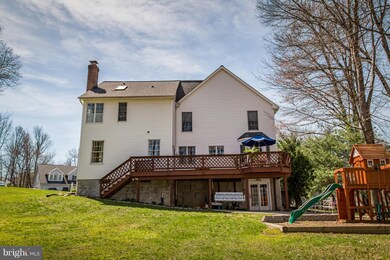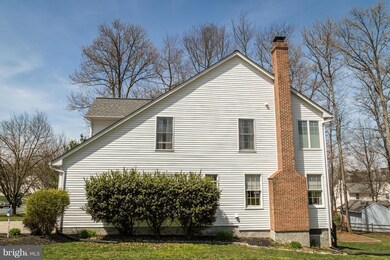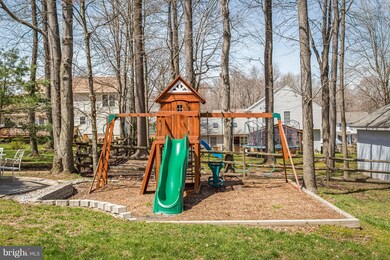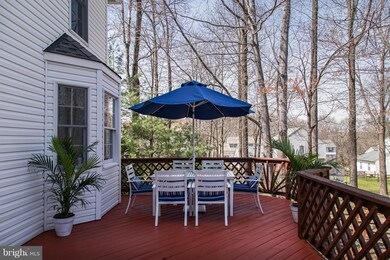
1403 Mccomas Way E Abingdon, MD 21009
Highlights
- Open Floorplan
- Wood Flooring
- Game Room
- Colonial Architecture
- Combination Kitchen and Living
- 2 Car Detached Garage
About This Home
As of June 20174 BDRM 3 FB BEAUITFUL COLONIAL LOCATED ON COURT. PARK LIKE SETTING IN BACKYARD. GREAT FOR ENTERTAINING THE FAMILY & FRIENDS. PLAYSET CONVEYS. CUSTOM STONE WORK. SPECTACULAR MASTER BATHROOM. SPA SHOWER, CONNECTS TO BLUE TOOTH,PORCLEIN TILE & VICTORIA ALBERT VOLCANIC STONE SOAKING TUB. ANDERSON WINDOWS. NEW W/D FREFRIGERATOR. KITCHEN ROOF NEW FROM 2012.
Home Details
Home Type
- Single Family
Est. Annual Taxes
- $3,573
Year Built
- Built in 1991
Lot Details
- 0.37 Acre Lot
- Property is in very good condition
- Property is zoned R1
HOA Fees
- $16 Monthly HOA Fees
Parking
- 2 Car Detached Garage
- Front Facing Garage
- Garage Door Opener
- Off-Street Parking
Home Design
- Colonial Architecture
- Stone Siding
- Vinyl Siding
Interior Spaces
- Property has 2 Levels
- Open Floorplan
- Ceiling Fan
- Fireplace Mantel
- Window Treatments
- Family Room
- Combination Kitchen and Living
- Dining Room
- Game Room
- Wood Flooring
- Eat-In Kitchen
Bedrooms and Bathrooms
- 5 Bedrooms
- En-Suite Primary Bedroom
- En-Suite Bathroom
- 3.5 Bathrooms
Finished Basement
- Basement Fills Entire Space Under The House
- Rear Basement Entry
Utilities
- Central Air
- Heat Pump System
- Programmable Thermostat
- Electric Water Heater
Community Details
- Abingdon Reserve Subdivision
Listing and Financial Details
- Tax Lot 30
- Assessor Parcel Number 1301228293
Ownership History
Purchase Details
Home Financials for this Owner
Home Financials are based on the most recent Mortgage that was taken out on this home.Purchase Details
Home Financials for this Owner
Home Financials are based on the most recent Mortgage that was taken out on this home.Purchase Details
Purchase Details
Purchase Details
Similar Homes in Abingdon, MD
Home Values in the Area
Average Home Value in this Area
Purchase History
| Date | Type | Sale Price | Title Company |
|---|---|---|---|
| Deed | $365,000 | None Available | |
| Deed | $363,000 | First American Title Ins Co | |
| Deed | $270,000 | -- | |
| Deed | $220,000 | -- | |
| Deed | -- | -- |
Mortgage History
| Date | Status | Loan Amount | Loan Type |
|---|---|---|---|
| Open | $276,355 | New Conventional | |
| Closed | $283,500 | VA | |
| Previous Owner | $290,400 | New Conventional | |
| Previous Owner | $239,660 | New Conventional | |
| Previous Owner | $272,000 | New Conventional | |
| Previous Owner | $55,000 | Stand Alone Second | |
| Previous Owner | $27,400 | Stand Alone Second | |
| Previous Owner | $18,500 | Stand Alone Second | |
| Previous Owner | $325,000 | Stand Alone Second | |
| Closed | -- | No Value Available |
Property History
| Date | Event | Price | Change | Sq Ft Price |
|---|---|---|---|---|
| 06/01/2017 06/01/17 | Sold | $365,000 | 0.0% | $148 / Sq Ft |
| 04/19/2017 04/19/17 | Pending | -- | -- | -- |
| 04/19/2017 04/19/17 | Off Market | $365,000 | -- | -- |
| 04/14/2017 04/14/17 | For Sale | $369,900 | +1.9% | $150 / Sq Ft |
| 04/26/2012 04/26/12 | Sold | $363,000 | 0.0% | $109 / Sq Ft |
| 03/18/2012 03/18/12 | Pending | -- | -- | -- |
| 03/15/2012 03/15/12 | For Sale | $362,900 | -- | $109 / Sq Ft |
Tax History Compared to Growth
Tax History
| Year | Tax Paid | Tax Assessment Tax Assessment Total Assessment is a certain percentage of the fair market value that is determined by local assessors to be the total taxable value of land and additions on the property. | Land | Improvement |
|---|---|---|---|---|
| 2024 | $4,268 | $406,700 | $0 | $0 |
| 2023 | $4,047 | $371,300 | $87,100 | $284,200 |
| 2022 | $3,955 | $362,867 | $0 | $0 |
| 2021 | $3,993 | $354,433 | $0 | $0 |
| 2020 | $3,993 | $346,000 | $87,100 | $258,900 |
| 2019 | $3,853 | $333,867 | $0 | $0 |
| 2018 | $3,679 | $321,733 | $0 | $0 |
| 2017 | $3,541 | $309,600 | $0 | $0 |
| 2016 | -- | $309,600 | $0 | $0 |
| 2015 | $4,273 | $309,600 | $0 | $0 |
| 2014 | $4,273 | $313,100 | $0 | $0 |
Agents Affiliated with this Home
-
Susanna Sudek

Seller's Agent in 2017
Susanna Sudek
Real Estate Professionals, Inc.
(443) 463-2008
20 Total Sales
-
Linda Dear

Buyer's Agent in 2017
Linda Dear
RE/MAX
(410) 925-6667
175 Total Sales
-
Pamela Bragg

Seller's Agent in 2012
Pamela Bragg
Cummings & Co Realtors
(410) 215-2740
57 Total Sales
-

Buyer's Agent in 2012
Barbara Daniel
Long & Foster
Map
Source: Bright MLS
MLS Number: 1001700683
APN: 01-228293
- 3500 Philadelphia Rd
- 3437 Henry Harford Dr
- 3416 Henry Harford Dr
- 3746 Federal Ln
- 3417 Henry Harford Dr
- 0 Abingdon Rd Unit MDHR2015922
- 1209 Stevenage Ct
- 1207 Stevenage Ct
- 3611 Cogswell Ct
- 1300 Amedoro Ct
- 3207 Grindle Ct
- 1201 Alder Shot Ct
- 3106 Birch Brook Ln
- 1232 Splashing Brook Dr
- 3830 Copper Beech Dr
- 1152 Splashing Brook Dr
- 1123 Splashing Brook Dr
- 1102 Walnut Hill Ct
- 1404 Pumpkin Patch Ct
- 1208 Harford Town Dr
