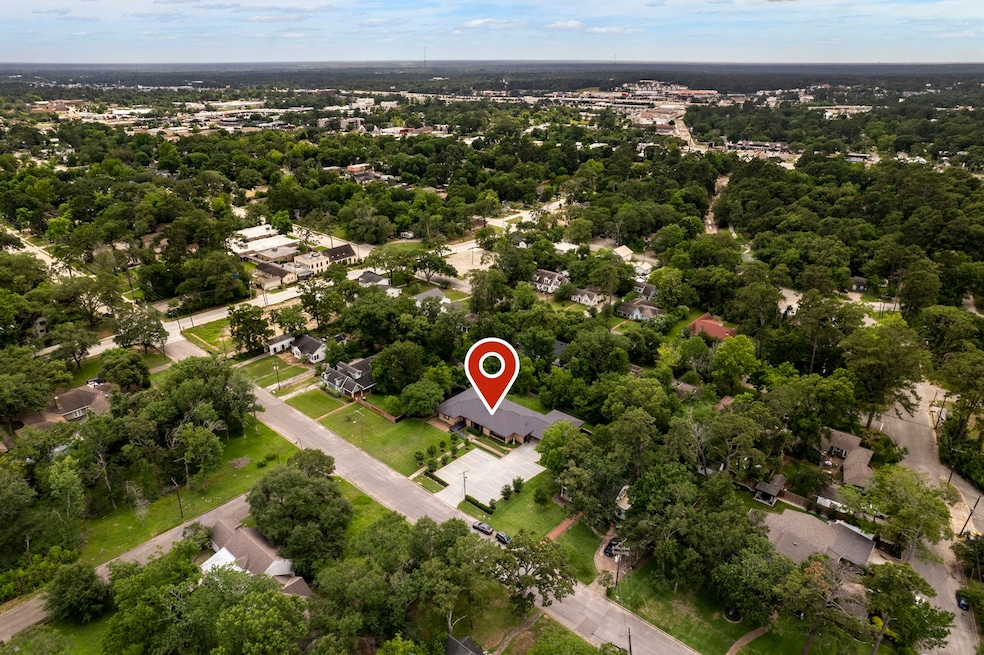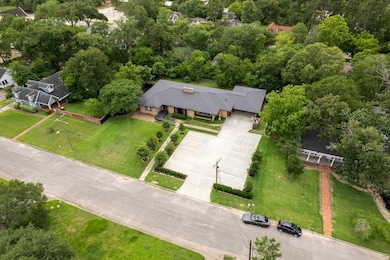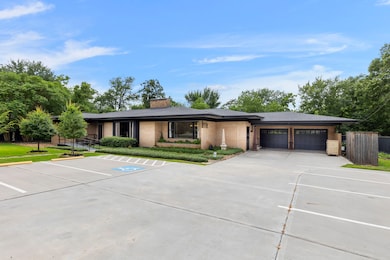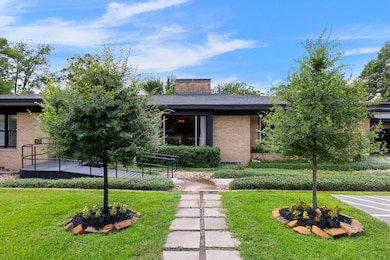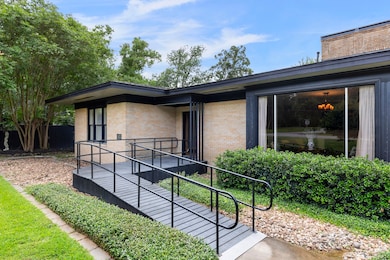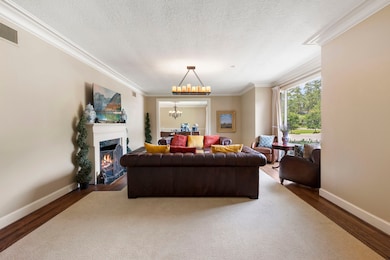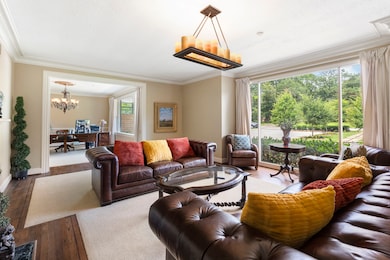1403 N Thompson St Conroe, TX 77301
Highlights
- 0.57 Acre Lot
- Contemporary Architecture
- 2 Fireplaces
- Peet Junior High School Rated A-
- Wood Flooring
- 4-minute walk to Roberson Park
About This Home
Mid century modern property in historic Uptown Conroe, TX, one of the fastest growing cities in the US!. Over half an acre of prime real estate that adapts to your vision: private home, professional office or a seamless live/work environment. Step inside to elegant living spaces, where designer touches abound: walnut and oak inlaid flooring, granite countertops, custom wallpaper and crown molding. The attached two car garage has epoxy flooring, and an added office space and half bathroom. Outside, a concrete lot provides 12 dedicated spaces and an ADA-compliant ramp welcomes all guests. Located on a tree-lined street in one of Texas’s fastest-growing cities, this Uptown gem delivers unmatched flexibility and timeless charm. Schedule your showing and seize this opportunity today! Available for sale or for lease
Listing Agent
Keller Williams Realty The Woodlands License #0464634 Listed on: 06/24/2025

Home Details
Home Type
- Single Family
Est. Annual Taxes
- $5,113
Year Built
- Built in 1956
Lot Details
- 0.57 Acre Lot
- East Facing Home
- Back Yard Fenced
- Sprinkler System
- Cleared Lot
Parking
- 2 Car Attached Garage
- Oversized Parking
- Garage Door Opener
- Additional Parking
Home Design
- Contemporary Architecture
Interior Spaces
- 2,980 Sq Ft Home
- 1-Story Property
- Crown Molding
- Ceiling Fan
- 2 Fireplaces
- Gas Log Fireplace
- Window Treatments
- Formal Entry
- Family Room
- Living Room
- Breakfast Room
- Dining Room
- Home Office
- Utility Room
- Washer and Electric Dryer Hookup
Kitchen
- Electric Oven
- Gas Cooktop
- Microwave
- Dishwasher
- Granite Countertops
- Pots and Pans Drawers
- Disposal
Flooring
- Wood
- Carpet
- Tile
Bedrooms and Bathrooms
- 2 Bedrooms
Home Security
- Security System Owned
- Fire and Smoke Detector
Accessible Home Design
- Wheelchair Access
- Handicap Accessible
- Accessible Doors
- Accessible Entrance
Schools
- Houston Elementary School
- Peet Junior High School
- Conroe High School
Utilities
- Central Heating and Cooling System
- Heating System Uses Gas
Listing and Financial Details
- Property Available on 6/30/25
- Long Term Lease
Community Details
Overview
- Fairwood Add Subdivision
Pet Policy
- Call for details about the types of pets allowed
- Pet Deposit Required
Map
Source: Houston Association of REALTORS®
MLS Number: 3632337
APN: 5040-00-02600
- 111 Conroe Dr
- 2947 Palominos Way
- 1315 N Roberson St
- 1620 Shady Oaks Dr
- 603 W Dallas St
- 703 Everett St
- 1504 N San Jacinto St
- 1704 N Thompson St
- 3 Briarwood Dr
- 1510 N San Jacinto St
- 0 Adkins St
- 1620 Odd Fellow St
- 804 W Dallas St Unit 5
- 5 Briarwood Dr
- 520 Turner St
- 1310 N 7th St
- 206 Murray St
- 5 Hancock St
- 1306 N 9th St
- 112 N Woodsway St E
- 3647 Solanum Dr
- 510 Coleman St Unit A
- 1604 Hailey St Unit A
- 1509 N San Jacinto St
- 212 W Lewis St
- 204 W Lewis St
- 211 Pine Shadow Dr
- 1620 Odd Fellow St
- 617 Edgar St Unit B
- 1619 N Frazier St Unit 411.1407922
- 1619 N Frazier St Unit 439.1407967
- 1619 N Frazier St Unit 414.1407966
- 1619 N Frazier St Unit 339.1407924
- 1619 N Frazier St Unit 410.1407925
- 1619 N Frazier St Unit 104.1407921
- 1619 N Frazier St Unit 416.1407969
- 1619 N Frazier St Unit 408.1407965
- 1619 N Frazier St Unit 116.1407923
- 1619 N Frazier St
- 1110 N 9th St
