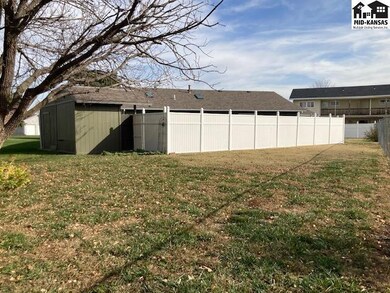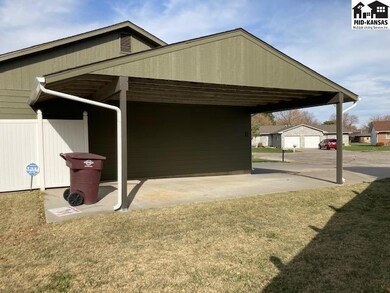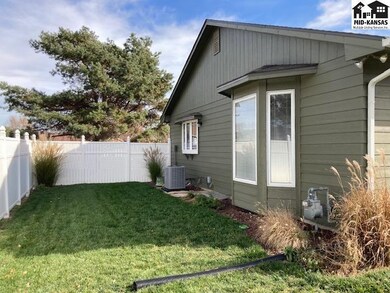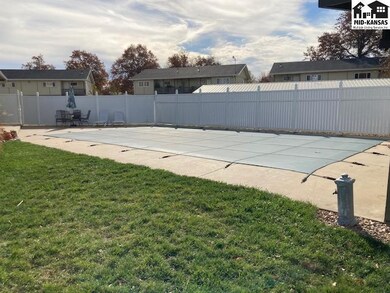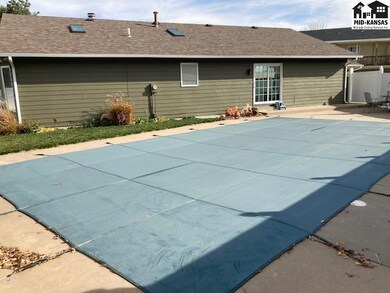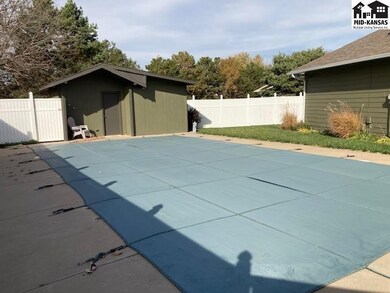
1403 Oakmont St McPherson, KS 67460
Highlights
- In Ground Pool
- Covered patio or porch
- Wood Frame Window
- Ranch Style House
- Formal Dining Room
- Skylights
About This Home
As of August 2024Sitting on a quiet cul-de-sac this unique home is like being on vacation. Owners suite is on the main floor and the basement has 2 nice size bedrooms. You and your guests will love the salt water volleyball style pool. There is a storage building for all the toys. The fence could be extended to include the large lot. The 2 car garage has an extra room at the back that is 11'x9" by 11'x7". Ideal for a workshop or maybe open it up to the backyard and have a cabana? Besides the 2 car garage there is also a carport adequate for your RV. Inside there are some flexible options as well. Kitchen is large enough for a table, but current owner has a formal dining room in the flex room. That room has also been an office in the past. Take a look and make the move!
Last Agent to Sell the Property
Four Seasons Realtors License #SP00226516 Listed on: 11/16/2021
Home Details
Home Type
- Single Family
Est. Annual Taxes
- $3,494
Year Built
- Built in 1989
Lot Details
- 0.37 Acre Lot
- Vinyl Fence
Home Design
- Ranch Style House
- Poured Concrete
- Frame Construction
- Ceiling Insulation
- HardiePlank Siding
Interior Spaces
- Wet Bar
- Sheet Rock Walls or Ceilings
- Ceiling Fan
- Skylights
- Gas Log Fireplace
- Double Pane Windows
- Vinyl Clad Windows
- Window Treatments
- Wood Frame Window
- Family Room Downstairs
- Formal Dining Room
Kitchen
- Electric Oven or Range
- Microwave
- Dishwasher
- Disposal
Flooring
- Carpet
- Laminate
- Ceramic Tile
- Vinyl
Bedrooms and Bathrooms
- 1 Main Level Bedroom
- En-Suite Primary Bedroom
- 2 Full Bathrooms
Laundry
- Laundry on lower level
- 220 Volts In Laundry
Basement
- Basement Fills Entire Space Under The House
- Interior Basement Entry
- 2 Bedrooms in Basement
Home Security
- Home Security System
- Security Lights
- Fire and Smoke Detector
Parking
- 3 Car Attached Garage
- 1 Carport Space
- Garage Door Opener
Pool
- In Ground Pool
- Pool Equipment or Cover
Outdoor Features
- Covered patio or porch
- Storage Shed
Location
- City Lot
Schools
- Eisenhower - Mcp Elementary School
- Mcpherson Middle School
- Mcpherson High School
Utilities
- Central Heating and Cooling System
- Gas Water Heater
- Water Softener is Owned
Listing and Financial Details
- Assessor Parcel Number 0591352102004036010
Ownership History
Purchase Details
Similar Homes in McPherson, KS
Home Values in the Area
Average Home Value in this Area
Purchase History
| Date | Type | Sale Price | Title Company |
|---|---|---|---|
| Deed | $100,000 | -- |
Property History
| Date | Event | Price | Change | Sq Ft Price |
|---|---|---|---|---|
| 08/28/2024 08/28/24 | Sold | -- | -- | -- |
| 07/18/2024 07/18/24 | Pending | -- | -- | -- |
| 07/12/2024 07/12/24 | For Sale | $275,000 | +19.8% | $118 / Sq Ft |
| 02/18/2022 02/18/22 | Sold | -- | -- | -- |
| 01/15/2022 01/15/22 | Pending | -- | -- | -- |
| 11/16/2021 11/16/21 | For Sale | $229,500 | +6.8% | $99 / Sq Ft |
| 07/03/2019 07/03/19 | Sold | -- | -- | -- |
| 05/20/2019 05/20/19 | Pending | -- | -- | -- |
| 08/20/2018 08/20/18 | For Sale | $214,900 | +10.2% | $92 / Sq Ft |
| 08/31/2015 08/31/15 | Sold | -- | -- | -- |
| 08/03/2015 08/03/15 | Pending | -- | -- | -- |
| 07/22/2015 07/22/15 | For Sale | $195,000 | -- | $84 / Sq Ft |
Tax History Compared to Growth
Tax History
| Year | Tax Paid | Tax Assessment Tax Assessment Total Assessment is a certain percentage of the fair market value that is determined by local assessors to be the total taxable value of land and additions on the property. | Land | Improvement |
|---|---|---|---|---|
| 2024 | $39 | $27,623 | $3,724 | $23,899 |
| 2023 | $3,794 | $26,393 | $4,536 | $21,857 |
| 2022 | $3,446 | $24,144 | $1,630 | $22,514 |
| 2021 | $3,233 | $24,144 | $1,630 | $22,514 |
| 2020 | $3,424 | $23,704 | $2,137 | $21,567 |
| 2019 | $3,233 | $22,300 | $2,137 | $20,163 |
| 2018 | $3,106 | $21,650 | $1,791 | $19,859 |
| 2017 | $3,279 | $23,061 | $1,680 | $21,381 |
| 2016 | $2,774 | $19,683 | $1,643 | $18,040 |
| 2015 | -- | $19,297 | $2,053 | $17,244 |
| 2014 | $2,321 | $18,458 | $1,155 | $17,303 |
Agents Affiliated with this Home
-

Seller's Agent in 2024
Winkie Tennant
Coldwell Banker Americana, Realtors
(620) 664-4949
32 Total Sales
-

Buyer's Agent in 2024
Marsha Silver
Four Seasons Realtors
(620) 480-7194
139 Total Sales
-

Buyer's Agent in 2022
Peggy Denton
Heritage 1st Realty, LLC
(620) 899-4961
81 Total Sales
-

Seller's Agent in 2019
Jeannie Heinen
Sheets - Adams, Realtors
(620) 245-1078
136 Total Sales
-

Seller's Agent in 2015
Amy Dautel
Sheets - Adams, Realtors
(620) 242-4772
44 Total Sales
-

Buyer's Agent in 2015
Tod Emerson
Heritage 1st Realty, LLC
(620) 245-4237
89 Total Sales
Map
Source: Mid-Kansas MLS
MLS Number: 45348
APN: 135-21-0-20-04-036.01-0
- 512 Oaklane St
- 500 Oak Park Dr
- 1325 N Grimes St
- 507 Sonora Dr
- 1330 N Maple St
- 901 Veranda Lake Dr
- 1542 Trail N
- 300 Penn Dr
- 1327 N Myers St
- 1463 Dover Rd
- 1624 N Main St
- 1516 N High Dr
- 422 Kaiser Ct
- 700 Hunter Ct
- 916 N Grimes St
- 1651 Sonora Dr
- 417 Anna St
- 1659 Sonora Dr
- 1024 Countryside Dr
- 908 Veranda Cir

